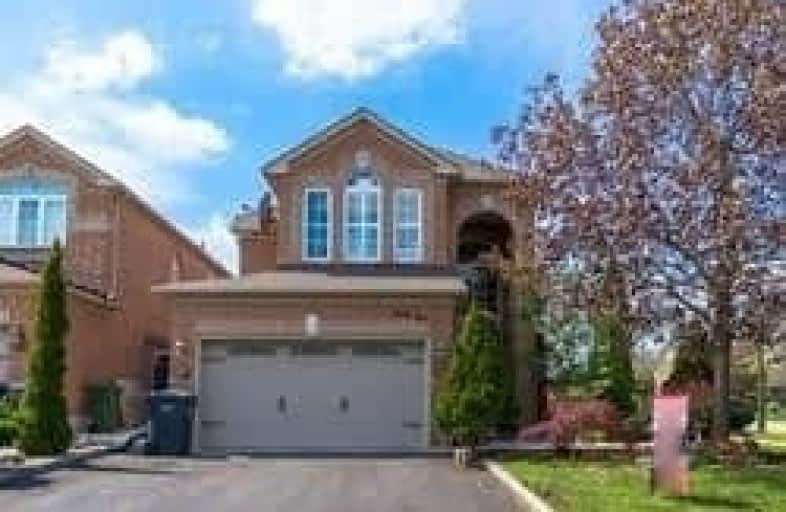Leased on Feb 14, 2019
Note: Property is not currently for sale or for rent.

-
Type: Detached
-
Style: 2-Storey
-
Size: 2000 sqft
-
Lease Term: 1 Year
-
Possession: Tba | March 1
-
All Inclusive: N
-
Lot Size: 0 x 0
-
Age: No Data
-
Days on Site: 3 Days
-
Added: Sep 07, 2019 (3 days on market)
-
Updated:
-
Last Checked: 3 months ago
-
MLS®#: W4357517
-
Listed By: Re/max edge realty inc., brokerage
Lovely 3 Bedroom Home In Bolton. 2 Storey Open Concept Entrance With 16 Foot High Ceilings. Spacious Layout, Wrought Iron Door, Large Gourmet Kitchen With Centre Island, Wall Niches, 3 Sided Gas Fireplace, No Carpet, 4 Washrooms, Cold Room, W/O To Concrete Patio, Large Fenced Yard, Garage Entrance To House, No Side Walk, Set On Private Cul-De-Sac, Basement Has Kitchen, Bedroom And Rec Room. Laundry In Basement. Many Renovations.
Extras
Stainless Appliances, Fridge, Stove, Washer And Dryer, White Fridge & Stove In The Basement, Central Air, Cvac, Roof 2016. Newer Concrete Around House , Stucco Finished Shed, Water Fountain. Shows Very Well.
Property Details
Facts for 31 Stella Crescent, Caledon
Status
Days on Market: 3
Last Status: Leased
Sold Date: Feb 14, 2019
Closed Date: Mar 09, 2019
Expiry Date: May 11, 2019
Sold Price: $2,700
Unavailable Date: Feb 14, 2019
Input Date: Feb 11, 2019
Prior LSC: Listing with no contract changes
Property
Status: Lease
Property Type: Detached
Style: 2-Storey
Size (sq ft): 2000
Area: Caledon
Community: Bolton East
Availability Date: Tba | March 1
Inside
Bedrooms: 3
Bedrooms Plus: 1
Bathrooms: 4
Kitchens: 2
Rooms: 8
Den/Family Room: Yes
Air Conditioning: Central Air
Fireplace: Yes
Laundry: Ensuite
Laundry Level: Lower
Washrooms: 4
Utilities
Utilities Included: N
Building
Basement: Finished
Heat Type: Forced Air
Heat Source: Gas
Exterior: Brick
Private Entrance: Y
Water Supply: Municipal
Special Designation: Unknown
Parking
Driveway: Pvt Double
Parking Included: Yes
Garage Spaces: 2
Garage Type: Attached
Covered Parking Spaces: 4
Total Parking Spaces: 6
Fees
Cable Included: No
Central A/C Included: Yes
Common Elements Included: Yes
Heating Included: Yes
Hydro Included: No
Water Included: No
Land
Cross Street: Hwy 50 | Queensgate
Municipality District: Caledon
Fronting On: North
Pool: None
Sewer: Sewers
Rooms
Room details for 31 Stella Crescent, Caledon
| Type | Dimensions | Description |
|---|---|---|
| Living Main | 3.90 x 6.80 | Hardwood Floor, Pot Lights, Window |
| Dining Main | 3.90 x 6.80 | Hardwood Floor, Pot Lights, Window |
| Family Main | 3.60 x 4.00 | Hardwood Floor, Gas Fireplace, Window |
| Kitchen Main | 2.90 x 5.80 | Centre Island, Stainless Steel Appl, W/O To Patio |
| 2nd Br 2nd | 3.00 x 3.28 | Window, Wood Floor, Closet |
| 3rd Br 2nd | 3.00 x 3.28 | Window, Coffered Ceiling, Closet |
| Master 2nd | 4.00 x 5.80 | Double Doors, 5 Pc Ensuite, W/I Closet |
| Kitchen Bsmt | 4.50 x 7.60 | Ceramic Floor, Pot Lights, Updated |
| Laundry Bsmt | 2.00 x 3.80 | Ceramic Floor, Window, Separate Rm |
| 4th Br Bsmt | 3.20 x 3.35 | Laminate, Closet |
| XXXXXXXX | XXX XX, XXXX |
XXXXXX XXX XXXX |
$X,XXX |
| XXX XX, XXXX |
XXXXXX XXX XXXX |
$X,XXX | |
| XXXXXXXX | XXX XX, XXXX |
XXXX XXX XXXX |
$XXX,XXX |
| XXX XX, XXXX |
XXXXXX XXX XXXX |
$XXX,XXX | |
| XXXXXXXX | XXX XX, XXXX |
XXXXXXX XXX XXXX |
|
| XXX XX, XXXX |
XXXXXX XXX XXXX |
$XXX,XXX | |
| XXXXXXXX | XXX XX, XXXX |
XXXXXXX XXX XXXX |
|
| XXX XX, XXXX |
XXXXXX XXX XXXX |
$XXX,XXX |
| XXXXXXXX XXXXXX | XXX XX, XXXX | $2,700 XXX XXXX |
| XXXXXXXX XXXXXX | XXX XX, XXXX | $2,800 XXX XXXX |
| XXXXXXXX XXXX | XXX XX, XXXX | $780,000 XXX XXXX |
| XXXXXXXX XXXXXX | XXX XX, XXXX | $799,999 XXX XXXX |
| XXXXXXXX XXXXXXX | XXX XX, XXXX | XXX XXXX |
| XXXXXXXX XXXXXX | XXX XX, XXXX | $799,999 XXX XXXX |
| XXXXXXXX XXXXXXX | XXX XX, XXXX | XXX XXXX |
| XXXXXXXX XXXXXX | XXX XX, XXXX | $848,888 XXX XXXX |

Holy Family School
Elementary: CatholicEllwood Memorial Public School
Elementary: PublicSt John the Baptist Elementary School
Elementary: CatholicJames Bolton Public School
Elementary: PublicAllan Drive Middle School
Elementary: PublicSt. John Paul II Catholic Elementary School
Elementary: CatholicHumberview Secondary School
Secondary: PublicSt. Michael Catholic Secondary School
Secondary: CatholicSandalwood Heights Secondary School
Secondary: PublicCardinal Ambrozic Catholic Secondary School
Secondary: CatholicMayfield Secondary School
Secondary: PublicCastlebrooke SS Secondary School
Secondary: Public

