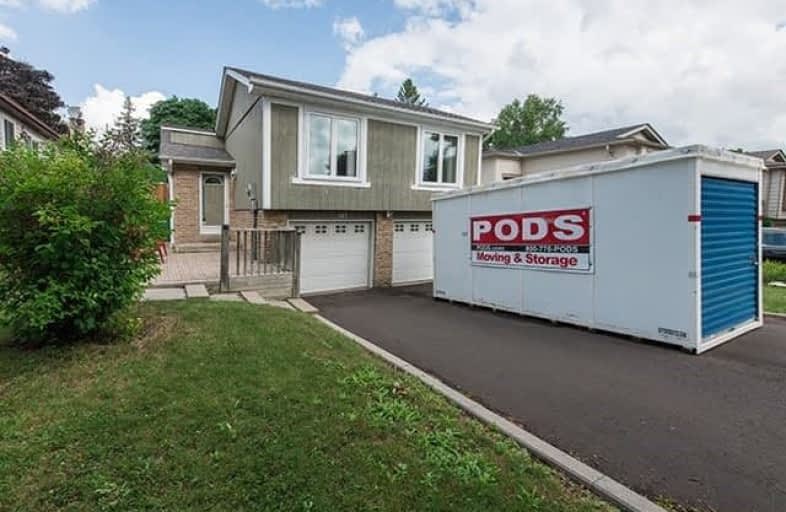
Holy Family School
Elementary: Catholic
2.24 km
Ellwood Memorial Public School
Elementary: Public
1.94 km
James Bolton Public School
Elementary: Public
0.47 km
Allan Drive Middle School
Elementary: Public
2.37 km
St Nicholas Elementary School
Elementary: Catholic
2.01 km
St. John Paul II Catholic Elementary School
Elementary: Catholic
0.29 km
Robert F Hall Catholic Secondary School
Secondary: Catholic
9.34 km
Humberview Secondary School
Secondary: Public
0.79 km
St. Michael Catholic Secondary School
Secondary: Catholic
0.88 km
Sandalwood Heights Secondary School
Secondary: Public
13.54 km
Cardinal Ambrozic Catholic Secondary School
Secondary: Catholic
12.19 km
Mayfield Secondary School
Secondary: Public
12.90 km




