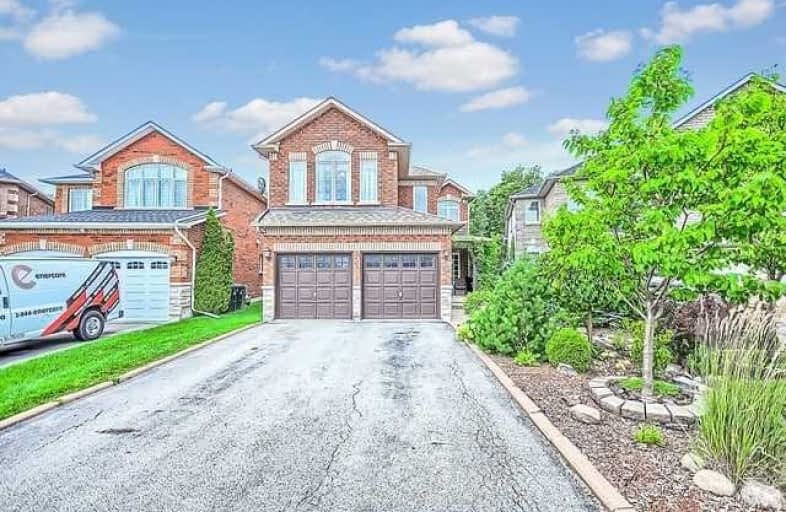Sold on Apr 10, 2018
Note: Property is not currently for sale or for rent.

-
Type: Detached
-
Style: 2-Storey
-
Size: 2000 sqft
-
Lot Size: 34.45 x 106.63 Feet
-
Age: 6-15 years
-
Taxes: $4,284 per year
-
Days on Site: 22 Days
-
Added: Sep 07, 2019 (3 weeks on market)
-
Updated:
-
Last Checked: 2 months ago
-
MLS®#: W4071014
-
Listed By: Right at home realty inc., brokerage
****Perfect Location*****Large 4 Bedroom Home On Child Safe Court Overlooking Ravine.Wood & Ceramics On Main Floor.Coffered Ceilings In Family. Large Eat-In Kitchen.Beautiful Nature Views In Your Private Backyard With Large Interlocking Patio $$$ In Landscaping. Must See!! No Sidewalks. Direct Entrance From Garage To The House. Landry Main Floor.
Extras
Fridge, Stove, B/I Dishwasher, Washer, Dryer,B/I Microwave, All Light Fixtures ,Gas Fireplace. Roof 2015,Garage Door2017,Door Opener,1Remote,Cac.Surround Sound System In Family Room, 65" Tv Smart Sony 4K,Pool Table .
Property Details
Facts for 32 Natureway Court, Caledon
Status
Days on Market: 22
Last Status: Sold
Sold Date: Apr 10, 2018
Closed Date: Jun 29, 2018
Expiry Date: Jun 30, 2018
Sold Price: $795,000
Unavailable Date: Apr 10, 2018
Input Date: Mar 19, 2018
Property
Status: Sale
Property Type: Detached
Style: 2-Storey
Size (sq ft): 2000
Age: 6-15
Area: Caledon
Community: Bolton West
Availability Date: 30/60/Tba
Inside
Bedrooms: 4
Bathrooms: 3
Kitchens: 1
Rooms: 9
Den/Family Room: Yes
Air Conditioning: Central Air
Fireplace: Yes
Laundry Level: Main
Central Vacuum: N
Washrooms: 3
Utilities
Electricity: Yes
Gas: Yes
Cable: Yes
Telephone: Yes
Building
Basement: Unfinished
Heat Type: Forced Air
Heat Source: Gas
Exterior: Brick
Water Supply: Municipal
Special Designation: Unknown
Parking
Driveway: Private
Garage Spaces: 2
Garage Type: Attached
Covered Parking Spaces: 4
Total Parking Spaces: 6
Fees
Tax Year: 2017
Tax Legal Description: Lot 124, Plan 43M1329
Taxes: $4,284
Highlights
Feature: Cul De Sac
Feature: Fenced Yard
Feature: Library
Feature: Park
Feature: Rec Centre
Feature: School
Land
Cross Street: King St/Colereine
Municipality District: Caledon
Fronting On: West
Pool: None
Sewer: Sewers
Lot Depth: 106.63 Feet
Lot Frontage: 34.45 Feet
Zoning: Residential
Rooms
Room details for 32 Natureway Court, Caledon
| Type | Dimensions | Description |
|---|---|---|
| Living Main | 3.50 x 6.50 | Open Concept, Combined W/Dining, Parquet Floor |
| Dining Main | 3.50 x 6.50 | Combined W/Living, Parquet Floor |
| Family Main | 3.60 x 4.80 | Cathedral Ceiling, Parquet Floor, Fireplace |
| Kitchen Main | 3.50 x 3.00 | Ceramic Floor, Granite Counter, Backsplash |
| Breakfast Main | 3.50 x 3.00 | Ceramic Floor, W/O To Patio |
| Master 2nd | 4.00 x 4.80 | W/I Closet, Closet, 5 Pc Ensuite |
| 2nd Br 2nd | 3.20 x 3.80 | Closet Organizers, Broadloom |
| 3rd Br 2nd | 3.00 x 3.50 | Closet Organizers, Broadloom |
| 4th Br 2nd | 3.00 x 3.30 | Closet, Broadloom |
| XXXXXXXX | XXX XX, XXXX |
XXXX XXX XXXX |
$XXX,XXX |
| XXX XX, XXXX |
XXXXXX XXX XXXX |
$XXX,XXX | |
| XXXXXXXX | XXX XX, XXXX |
XXXXXXX XXX XXXX |
|
| XXX XX, XXXX |
XXXXXX XXX XXXX |
$XXX,XXX | |
| XXXXXXXX | XXX XX, XXXX |
XXXXXXX XXX XXXX |
|
| XXX XX, XXXX |
XXXXXX XXX XXXX |
$XXX,XXX |
| XXXXXXXX XXXX | XXX XX, XXXX | $795,000 XXX XXXX |
| XXXXXXXX XXXXXX | XXX XX, XXXX | $814,900 XXX XXXX |
| XXXXXXXX XXXXXXX | XXX XX, XXXX | XXX XXXX |
| XXXXXXXX XXXXXX | XXX XX, XXXX | $848,000 XXX XXXX |
| XXXXXXXX XXXXXXX | XXX XX, XXXX | XXX XXXX |
| XXXXXXXX XXXXXX | XXX XX, XXXX | $848,000 XXX XXXX |

Holy Family School
Elementary: CatholicEllwood Memorial Public School
Elementary: PublicJames Bolton Public School
Elementary: PublicAllan Drive Middle School
Elementary: PublicSt Nicholas Elementary School
Elementary: CatholicSt. John Paul II Catholic Elementary School
Elementary: CatholicRobert F Hall Catholic Secondary School
Secondary: CatholicHumberview Secondary School
Secondary: PublicSt. Michael Catholic Secondary School
Secondary: CatholicSandalwood Heights Secondary School
Secondary: PublicCardinal Ambrozic Catholic Secondary School
Secondary: CatholicMayfield Secondary School
Secondary: Public- 4 bath
- 4 bed
- 1500 sqft
31 Knoll Haven Circle, Caledon, Ontario • L7E 2V5 • Bolton North



