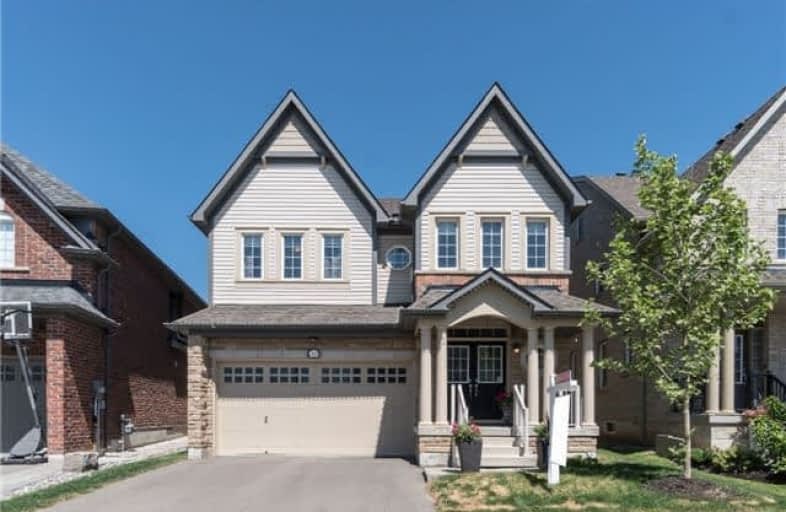
ÉÉC Saint-Jean-Bosco
Elementary: Catholic
1.12 km
Tony Pontes (Elementary)
Elementary: Public
0.95 km
Sacred Heart Separate School
Elementary: Catholic
3.58 km
St Stephen Separate School
Elementary: Catholic
3.55 km
St Rita Elementary School
Elementary: Catholic
2.43 km
SouthFields Village (Elementary)
Elementary: Public
0.39 km
Parkholme School
Secondary: Public
6.49 km
Harold M. Brathwaite Secondary School
Secondary: Public
4.93 km
Heart Lake Secondary School
Secondary: Public
5.57 km
Louise Arbour Secondary School
Secondary: Public
4.72 km
St Marguerite d'Youville Secondary School
Secondary: Catholic
4.14 km
Mayfield Secondary School
Secondary: Public
3.90 km



