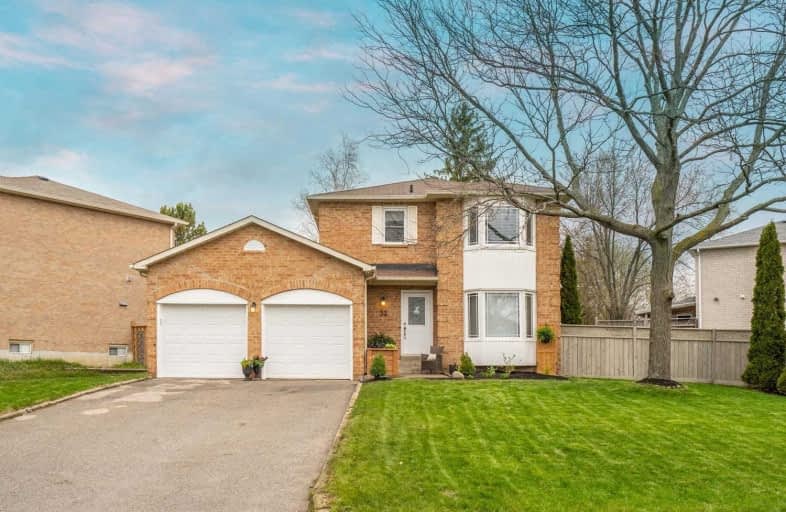
Holy Family School
Elementary: Catholic
2.41 km
Ellwood Memorial Public School
Elementary: Public
2.13 km
James Bolton Public School
Elementary: Public
0.62 km
Allan Drive Middle School
Elementary: Public
2.34 km
St Nicholas Elementary School
Elementary: Catholic
2.70 km
St. John Paul II Catholic Elementary School
Elementary: Catholic
0.49 km
Robert F Hall Catholic Secondary School
Secondary: Catholic
9.85 km
Humberview Secondary School
Secondary: Public
0.56 km
St. Michael Catholic Secondary School
Secondary: Catholic
0.87 km
Cardinal Ambrozic Catholic Secondary School
Secondary: Catholic
12.54 km
Mayfield Secondary School
Secondary: Public
13.54 km
Castlebrooke SS Secondary School
Secondary: Public
13.07 km




