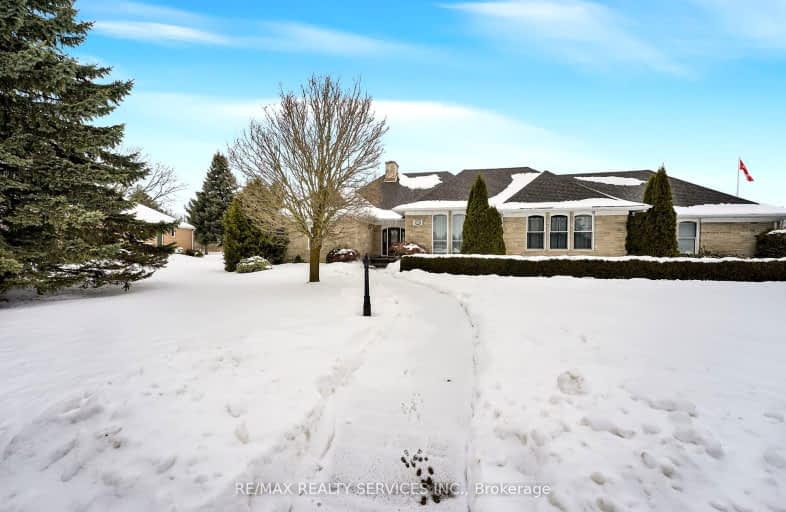Leased on Mar 03, 2025
Note: Property is not currently for sale or for rent.

-
Type: Detached
-
Style: Bungalow
-
Lease Term: 3 Year +
-
Possession: TBA
-
All Inclusive: No Data
-
Lot Size: 0 x 0
-
Age: No Data
-
Days on Site: 27 Days
-
Added: Feb 04, 2025 (3 weeks on market)
-
Updated:
-
Last Checked: 3 months ago
-
MLS®#: W11956472
-
Listed By: Re/max realty services inc.
In the quaint, quiet, desirable enclave of Caledon in the heart of Inglewood estate subdivision with private setting. Close to the disc. Upgraded custom kitchen with granite sunken family room with floor to ceiling, stone fireplace, formal living and Living and dining room create added private living space. Spacious bedrooms. Huge finished lower level and bonus loft above the triple car garage. Gorgeous views tenant must maintain home. And property family inquiries only. **EXTRAS** Fridge, Stove, Dishwasher, Electric garage, door opener,all electric light fixtures, washer, dryer,central vac,water softener.
Property Details
Facts for 32 West Village Drive, Caledon
Status
Days on Market: 27
Last Status: Leased
Sold Date: Feb 28, 2025
Closed Date: Apr 15, 2025
Expiry Date: Jun 30, 2025
Sold Price: $4,200
Unavailable Date: Mar 03, 2025
Input Date: Feb 04, 2025
Prior LSC: Listing with no contract changes
Property
Status: Lease
Property Type: Detached
Style: Bungalow
Area: Caledon
Community: Inglewood
Availability Date: TBA
Inside
Bedrooms: 3
Bathrooms: 3
Kitchens: 1
Rooms: 8
Den/Family Room: Yes
Air Conditioning: Central Air
Fireplace: Yes
Central Vacuum: N
Washrooms: 3
Building
Basement: Finished
Heat Type: Forced Air
Heat Source: Gas
Exterior: Stone
Private Entrance: Y
Water Supply: Municipal
Special Designation: Unknown
Parking
Driveway: Pvt Double
Parking Included: Yes
Garage Spaces: 3
Garage Type: Attached
Covered Parking Spaces: 6
Total Parking Spaces: 9
Land
Cross Street: MgLaughlin & West Vi
Municipality District: Caledon
Fronting On: North
Parcel Number: 142650048
Pool: None
Sewer: Septic
Payment Frequency: Monthly
Rooms
Room details for 32 West Village Drive, Caledon
| Type | Dimensions | Description |
|---|---|---|
| Living Main | 4.39 x 5.43 | Hardwood Floor, French Doors, Formal Rm |
| Dining Main | 3.23 x 5.03 | Hardwood Floor, French Doors, Formal Rm |
| Family Main | 5.83 x 6.10 | Sunken Room, Stone Fireplace, W/O To Deck |
| Kitchen Main | 3.66 x 7.99 | W/O To Deck, Family Size Kitchen, Centre Island |
| Prim Bdrm Main | 4.33 x 4.97 | 5 Pc Ensuite, W/O To Deck, W/I Closet |
| 2nd Br Main | 3.66 x 3.87 | 4 Pc Ensuite, Double Closet |
| 3rd Br Main | 3.66 x 5.00 | 4 Pc Ensuite, Double Closet |
| Br Bsmt | 4.15 x 6.20 | Ensuite Bath, Double Closet |
| Rec Lower | 6.74 x 7.40 | Parquet Floor, Large Window, Combined W/Sitting |
| Play Lower | 4.61 x 18.00 | Roughed-In Fireplace |
| Utility Upper | 5.60 x 6.83 | |
| Loft Upper | - |
| XXXXXXXX | XXX XX, XXXX |
XXXXXX XXX XXXX |
$X,XXX |
| XXX XX, XXXX |
XXXXXX XXX XXXX |
$X,XXX | |
| XXXXXXXX | XXX XX, XXXX |
XXXXXX XXX XXXX |
$X,XXX |
| XXX XX, XXXX |
XXXXXX XXX XXXX |
$X,XXX | |
| XXXXXXXX | XXX XX, XXXX |
XXXX XXX XXXX |
$X,XXX,XXX |
| XXX XX, XXXX |
XXXXXX XXX XXXX |
$X,XXX,XXX | |
| XXXXXXXX | XXX XX, XXXX |
XXXXXXXX XXX XXXX |
|
| XXX XX, XXXX |
XXXXXX XXX XXXX |
$X,XXX,XXX | |
| XXXXXXXX | XXX XX, XXXX |
XXXXXXX XXX XXXX |
|
| XXX XX, XXXX |
XXXXXX XXX XXXX |
$X,XXX,XXX | |
| XXXXXXXX | XXX XX, XXXX |
XXXXXXX XXX XXXX |
|
| XXX XX, XXXX |
XXXXXX XXX XXXX |
$X,XXX,XXX |
| XXXXXXXX XXXXXX | XXX XX, XXXX | $4,200 XXX XXXX |
| XXXXXXXX XXXXXX | XXX XX, XXXX | $4,200 XXX XXXX |
| XXXXXXXX XXXXXX | XXX XX, XXXX | $3,200 XXX XXXX |
| XXXXXXXX XXXXXX | XXX XX, XXXX | $3,200 XXX XXXX |
| XXXXXXXX XXXX | XXX XX, XXXX | $1,165,000 XXX XXXX |
| XXXXXXXX XXXXXX | XXX XX, XXXX | $1,199,000 XXX XXXX |
| XXXXXXXX XXXXXXXX | XXX XX, XXXX | XXX XXXX |
| XXXXXXXX XXXXXX | XXX XX, XXXX | $1,219,000 XXX XXXX |
| XXXXXXXX XXXXXXX | XXX XX, XXXX | XXX XXXX |
| XXXXXXXX XXXXXX | XXX XX, XXXX | $1,269,000 XXX XXXX |
| XXXXXXXX XXXXXXX | XXX XX, XXXX | XXX XXXX |
| XXXXXXXX XXXXXX | XXX XX, XXXX | $1,299,000 XXX XXXX |
Car-Dependent
- Almost all errands require a car.
Somewhat Bikeable
- Almost all errands require a car.

Tony Pontes (Elementary)
Elementary: PublicCredit View Public School
Elementary: PublicBelfountain Public School
Elementary: PublicCaledon East Public School
Elementary: PublicCaledon Central Public School
Elementary: PublicHerb Campbell Public School
Elementary: PublicGary Allan High School - Halton Hills
Secondary: PublicParkholme School
Secondary: PublicErin District High School
Secondary: PublicRobert F Hall Catholic Secondary School
Secondary: CatholicChrist the King Catholic Secondary School
Secondary: CatholicGeorgetown District High School
Secondary: Public-
Jumping Pillow
Caledon ON L7C 2K6 7.54km -
Silver Creek Conservation Area
13500 Fallbrook Trail, Halton Hills ON 11.63km -
De Cave
74 Walmer (Kendal), Toronto ON 12.79km
-
TD Canada Trust ATM
125 Main St, Erin ON N0B 1T0 10.33km -
BMO Bank of Montreal
180 Sandalwood Pky E, Brampton ON L6Z 1Y4 13.77km -
Scotiabank
85 Dufay Rd, Brampton ON L7A 4J1 15.07km


