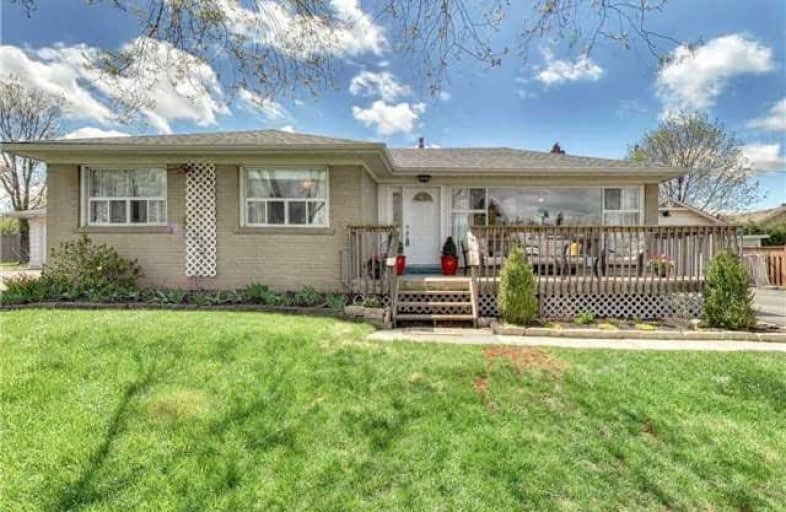Sold on May 22, 2018
Note: Property is not currently for sale or for rent.

-
Type: Detached
-
Style: Bungalow
-
Lot Size: 68 x 80 Feet
-
Age: No Data
-
Taxes: $3,568 per year
-
Days on Site: 8 Days
-
Added: Sep 07, 2019 (1 week on market)
-
Updated:
-
Last Checked: 3 months ago
-
MLS®#: W4128114
-
Listed By: Royal lepage real estate professionals, brokerage
Spacious, Light Filled And Updated 3 Bdrm Bungalow In Bolton's South Hill. Minutes To Downtown Bolton, Plaza And Restaurants, Walking Distance To Ellwood Memorial Elementary Or Allan Dr Middle School. Hardwood Flr Thru On Main Level. Separate Entrance To Basement With Recreational Room, Kitchen, Bedroom And 3Pc Washroom, Perfect For In-Law Suite Or Potential Rental Income. Large Lot With Deck. Separate Garage. Click Virtual Tour Link
Extras
Stainless Steel Appliances Which Include: Fridge, Stove And Built-In Dishwasher. Built-In Microwave Range Hood. Fridge In Basement. Washer And Dryer. All Electric Light Fixtures And All Window Coverings. Roof 2017
Property Details
Facts for 320 Pearl Street, Caledon
Status
Days on Market: 8
Last Status: Sold
Sold Date: May 22, 2018
Closed Date: Aug 03, 2018
Expiry Date: Jul 31, 2018
Sold Price: $641,000
Unavailable Date: May 22, 2018
Input Date: May 14, 2018
Prior LSC: Listing with no contract changes
Property
Status: Sale
Property Type: Detached
Style: Bungalow
Area: Caledon
Community: Bolton West
Availability Date: 60Days/Tba
Inside
Bedrooms: 3
Bedrooms Plus: 1
Bathrooms: 2
Kitchens: 1
Kitchens Plus: 1
Rooms: 6
Den/Family Room: No
Air Conditioning: Central Air
Fireplace: Yes
Washrooms: 2
Building
Basement: Apartment
Heat Type: Forced Air
Heat Source: Gas
Exterior: Brick
Water Supply: Municipal
Special Designation: Unknown
Parking
Driveway: Private
Garage Spaces: 1
Garage Type: Detached
Covered Parking Spaces: 2
Total Parking Spaces: 3
Fees
Tax Year: 2018
Tax Legal Description: Plan 593 Lot 18 Bolton;Caledon
Taxes: $3,568
Land
Cross Street: Hwy 50/Ellwood
Municipality District: Caledon
Fronting On: West
Pool: None
Sewer: Sewers
Lot Depth: 80 Feet
Lot Frontage: 68 Feet
Additional Media
- Virtual Tour: https://real.vision/320-pearl-st?o=u
Rooms
Room details for 320 Pearl Street, Caledon
| Type | Dimensions | Description |
|---|---|---|
| Kitchen Main | 3.50 x 2.40 | Ceramic Floor |
| Living Main | 6.00 x 3.10 | Hardwood Floor, Large Window |
| Dining Main | 2.50 x 2.80 | Hardwood Floor |
| Master Main | 3.00 x 3.60 | Hardwood Floor |
| 2nd Br Main | 2.70 x 3.00 | Hardwood Floor |
| 3rd Br Main | 3.00 x 3.10 | Hardwood Floor |
| Kitchen Bsmt | 3.20 x 2.80 | Ceramic Floor |
| Br Bsmt | 4.10 x 2.70 | Broadloom |
| Living Bsmt | 5.10 x 5.70 | Gas Fireplace |
| XXXXXXXX | XXX XX, XXXX |
XXXX XXX XXXX |
$XXX,XXX |
| XXX XX, XXXX |
XXXXXX XXX XXXX |
$XXX,XXX |
| XXXXXXXX XXXX | XXX XX, XXXX | $641,000 XXX XXXX |
| XXXXXXXX XXXXXX | XXX XX, XXXX | $629,900 XXX XXXX |

Holy Family School
Elementary: CatholicEllwood Memorial Public School
Elementary: PublicSt John the Baptist Elementary School
Elementary: CatholicJames Bolton Public School
Elementary: PublicAllan Drive Middle School
Elementary: PublicSt. John Paul II Catholic Elementary School
Elementary: CatholicHumberview Secondary School
Secondary: PublicSt. Michael Catholic Secondary School
Secondary: CatholicSandalwood Heights Secondary School
Secondary: PublicCardinal Ambrozic Catholic Secondary School
Secondary: CatholicMayfield Secondary School
Secondary: PublicCastlebrooke SS Secondary School
Secondary: Public

