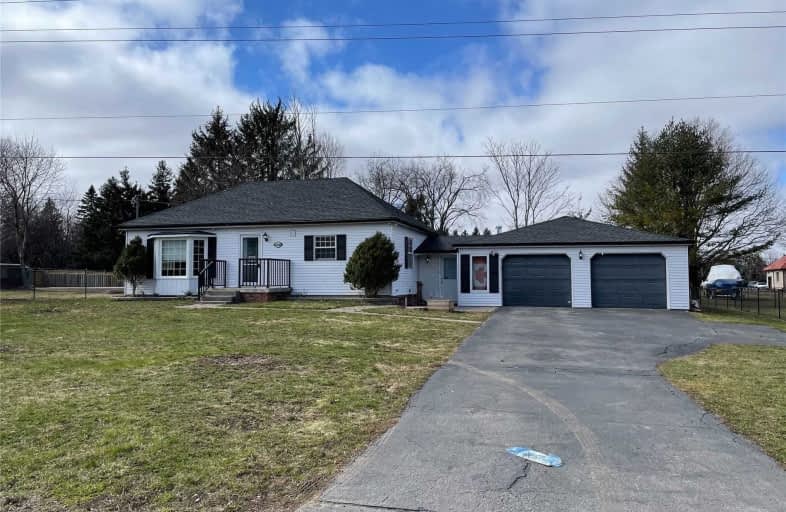Leased on Apr 06, 2021
Note: Property is not currently for sale or for rent.

-
Type: Detached
-
Style: Bungalow
-
Size: 1100 sqft
-
Lease Term: 1 Year
-
Possession: Asap
-
All Inclusive: N
-
Lot Size: 100 x 215.5 Feet
-
Age: 51-99 years
-
Days on Site: 5 Days
-
Added: Mar 31, 2021 (5 days on market)
-
Updated:
-
Last Checked: 3 months ago
-
MLS®#: W5177685
-
Listed By: King realty inc., brokerage
Located In One Of The Most Upcoming Places To Live In The Gta, Caledon Village Is Known For Its Escarpment Beauty, Outdoor Activities, Parks, And Easy Access To Major Highways & Amenities. This Hidden Gem Is Situated On A Half Acre Lot W/ A W/O Deck In The Rear, Oversized Garage To Park 4 Cars + 4 Cars On The Driveway. This Bungalow Also Features Large Bay Windows Letting In An Immense Amount Of Sun Light T/O, Eat-In Kitchen & A Master Bedroom Walkout To Deck
Extras
S/S Fridge, S/S Gas Cooking Range, S/S Hood Range, S/S Dishwasher. Washer & Dryer. All Electrical Light Fixtures. Window Coverings T/O The Home.
Property Details
Facts for 3256 Charleston Sideroad, Caledon
Status
Days on Market: 5
Last Status: Leased
Sold Date: Apr 06, 2021
Closed Date: May 01, 2021
Expiry Date: Jul 01, 2021
Sold Price: $2,800
Unavailable Date: Apr 06, 2021
Input Date: Apr 01, 2021
Prior LSC: Listing with no contract changes
Property
Status: Lease
Property Type: Detached
Style: Bungalow
Size (sq ft): 1100
Age: 51-99
Area: Caledon
Community: Caledon Village
Availability Date: Asap
Inside
Bedrooms: 2
Bathrooms: 1
Kitchens: 1
Rooms: 5
Den/Family Room: No
Air Conditioning: Central Air
Fireplace: No
Laundry: Ensuite
Laundry Level: Lower
Central Vacuum: Y
Washrooms: 1
Utilities
Utilities Included: N
Building
Basement: Sep Entrance
Basement 2: Unfinished
Heat Type: Forced Air
Heat Source: Gas
Exterior: Vinyl Siding
Elevator: N
UFFI: No
Energy Certificate: N
Green Verification Status: N
Private Entrance: Y
Water Supply: Municipal
Physically Handicapped-Equipped: N
Special Designation: Unknown
Retirement: Y
Parking
Driveway: Private
Parking Included: Yes
Garage Spaces: 3
Garage Type: Attached
Covered Parking Spaces: 5
Total Parking Spaces: 8
Fees
Cable Included: No
Central A/C Included: Yes
Common Elements Included: No
Heating Included: No
Hydro Included: No
Water Included: No
Highlights
Feature: Clear View
Feature: Grnbelt/Conserv
Feature: Hospital
Feature: School
Land
Cross Street: High 10 E-Charleston
Municipality District: Caledon
Fronting On: North
Parcel Number: 142860160
Pool: None
Sewer: Septic
Lot Depth: 215.5 Feet
Lot Frontage: 100 Feet
Acres: < .50
Payment Frequency: Monthly
Rooms
Room details for 3256 Charleston Sideroad, Caledon
| Type | Dimensions | Description |
|---|---|---|
| Living Main | - | Hardwood Floor, Bay Window, Pot Lights |
| Dining Main | - | Hardwood Floor, Large Window, Pot Lights |
| Kitchen Main | - | Eat-In Kitchen, W/O To Garage, Backsplash |
| Master Main | - | Hardwood Floor, W/O To Deck, Closet |
| 2nd Br Main | - | Hardwood Floor, Window, Closet |
| XXXXXXXX | XXX XX, XXXX |
XXXXXX XXX XXXX |
$X,XXX |
| XXX XX, XXXX |
XXXXXX XXX XXXX |
$X,XXX | |
| XXXXXXXX | XXX XX, XXXX |
XXXXXXX XXX XXXX |
|
| XXX XX, XXXX |
XXXXXX XXX XXXX |
$XXX,XXX | |
| XXXXXXXX | XXX XX, XXXX |
XXXX XXX XXXX |
$XXX,XXX |
| XXX XX, XXXX |
XXXXXX XXX XXXX |
$XXX,XXX | |
| XXXXXXXX | XXX XX, XXXX |
XXXX XXX XXXX |
$XXX,XXX |
| XXX XX, XXXX |
XXXXXX XXX XXXX |
$XXX,XXX | |
| XXXXXXXX | XXX XX, XXXX |
XXXX XXX XXXX |
$XXX,XXX |
| XXX XX, XXXX |
XXXXXX XXX XXXX |
$XXX,XXX |
| XXXXXXXX XXXXXX | XXX XX, XXXX | $2,800 XXX XXXX |
| XXXXXXXX XXXXXX | XXX XX, XXXX | $2,750 XXX XXXX |
| XXXXXXXX XXXXXXX | XXX XX, XXXX | XXX XXXX |
| XXXXXXXX XXXXXX | XXX XX, XXXX | $850,000 XXX XXXX |
| XXXXXXXX XXXX | XXX XX, XXXX | $925,000 XXX XXXX |
| XXXXXXXX XXXXXX | XXX XX, XXXX | $850,000 XXX XXXX |
| XXXXXXXX XXXX | XXX XX, XXXX | $610,000 XXX XXXX |
| XXXXXXXX XXXXXX | XXX XX, XXXX | $650,000 XXX XXXX |
| XXXXXXXX XXXX | XXX XX, XXXX | $453,100 XXX XXXX |
| XXXXXXXX XXXXXX | XXX XX, XXXX | $449,000 XXX XXXX |

Alton Public School
Elementary: PublicBelfountain Public School
Elementary: PublicPrincess Margaret Public School
Elementary: PublicCaledon Central Public School
Elementary: PublicIsland Lake Public School
Elementary: PublicSt Cornelius School
Elementary: CatholicDufferin Centre for Continuing Education
Secondary: PublicErin District High School
Secondary: PublicRobert F Hall Catholic Secondary School
Secondary: CatholicWestside Secondary School
Secondary: PublicOrangeville District Secondary School
Secondary: PublicGeorgetown District High School
Secondary: Public- 2 bath
- 3 bed
9 James Street, Caledon, Ontario • L7K 0Y7 • Caledon Village



