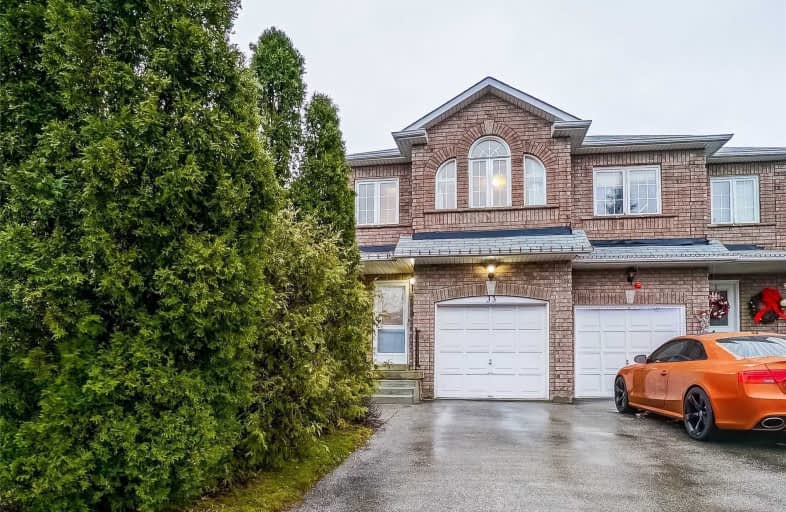
Holy Family School
Elementary: Catholic
1.15 km
Ellwood Memorial Public School
Elementary: Public
1.38 km
St John the Baptist Elementary School
Elementary: Catholic
0.50 km
James Bolton Public School
Elementary: Public
2.66 km
Allan Drive Middle School
Elementary: Public
0.73 km
St. John Paul II Catholic Elementary School
Elementary: Catholic
3.22 km
Humberview Secondary School
Secondary: Public
2.49 km
St. Michael Catholic Secondary School
Secondary: Catholic
3.85 km
Sandalwood Heights Secondary School
Secondary: Public
12.46 km
Cardinal Ambrozic Catholic Secondary School
Secondary: Catholic
10.01 km
Mayfield Secondary School
Secondary: Public
12.59 km
Castlebrooke SS Secondary School
Secondary: Public
10.50 km




