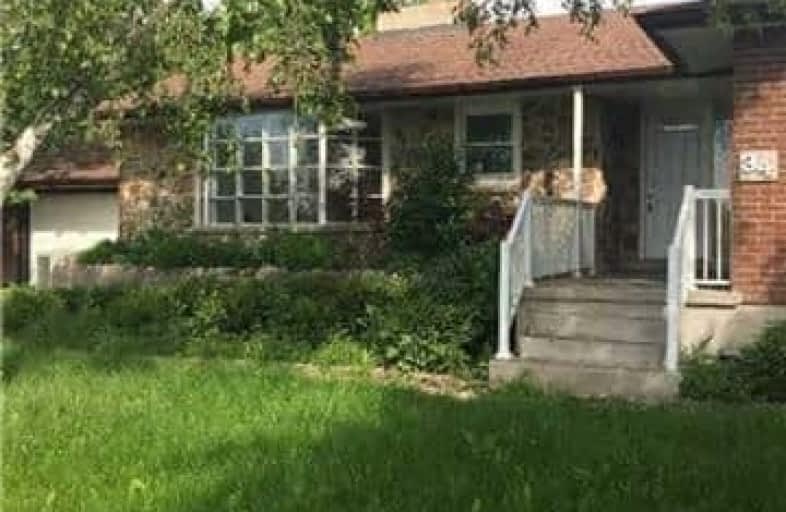Leased on Sep 20, 2017
Note: Property is not currently for sale or for rent.

-
Type: Detached
-
Style: Bungalow
-
Size: 700 sqft
-
Lease Term: 1 Year
-
Possession: Immediate
-
All Inclusive: Y
-
Lot Size: 100 x 240 Feet
-
Age: 31-50 years
-
Days on Site: 35 Days
-
Added: Sep 07, 2019 (1 month on market)
-
Updated:
-
Last Checked: 2 months ago
-
MLS®#: W3901590
-
Listed By: Royal lepage rcr realty, brokerage
Location Location Location! Dead End Street W/No Traffic! Walk Within Minutes To All Amenities (Walmart, Tim Hortons, Mcdonald's Plaza, Restaurants (Crabby Joe's, Symposium)Etc. Freshly Painted Large Lower Level Open Concept W/Large Living Room, Very Large Master Bedroom, Large Family Sized Kitchen.
Extras
Utilities Included, 2 Parking Spots, Front Yard Use, Same Level Laundry, New Fridge
Property Details
Facts for 34 Hopcroft Road, Caledon
Status
Days on Market: 35
Last Status: Leased
Sold Date: Sep 20, 2017
Closed Date: Nov 01, 2017
Expiry Date: Oct 23, 2017
Sold Price: $1,200
Unavailable Date: Sep 20, 2017
Input Date: Aug 16, 2017
Prior LSC: Listing with no contract changes
Property
Status: Lease
Property Type: Detached
Style: Bungalow
Size (sq ft): 700
Age: 31-50
Area: Caledon
Community: Bolton West
Availability Date: Immediate
Inside
Bedrooms: 2
Bathrooms: 1
Kitchens: 1
Rooms: 4
Den/Family Room: No
Air Conditioning: Central Air
Fireplace: No
Laundry:
Laundry Level: Lower
Washrooms: 1
Utilities
Utilities Included: Y
Electricity: Yes
Gas: No
Cable: No
Telephone: Yes
Building
Basement: Apartment
Basement 2: Sep Entrance
Heat Type: Forced Air
Heat Source: Propane
Exterior: Brick
Private Entrance: Y
Water Supply Type: Drilled Well
Water Supply: Well
Special Designation: Unknown
Parking
Driveway: Mutual
Parking Included: Yes
Garage Type: None
Covered Parking Spaces: 2
Total Parking Spaces: 2
Fees
Cable Included: No
Central A/C Included: Yes
Common Elements Included: Yes
Heating Included: Yes
Hydro Included: Yes
Water Included: Yes
Highlights
Feature: Cul De Sac
Feature: Treed
Land
Cross Street: Hwy 50/Mcewan Dr
Municipality District: Caledon
Fronting On: North
Pool: None
Sewer: Septic
Lot Depth: 240 Feet
Lot Frontage: 100 Feet
Lot Irregularities: Lower Level Only
Acres: .50-1.99
Payment Frequency: Monthly
Rooms
Room details for 34 Hopcroft Road, Caledon
| Type | Dimensions | Description |
|---|---|---|
| Kitchen Bsmt | 3.75 x 4.42 | Family Size Kitchen, Eat-In Kitchen, Breakfast Area |
| Living Bsmt | 4.57 x 7.35 | Pot Lights, Laminate, Open Concept |
| Master Bsmt | 3.50 x 6.10 | Closet, Laminate, Above Grade Window |
| 2nd Br Bsmt | 3.10 x 3.35 | Closet, Laminate, Above Grade Window |
| XXXXXXXX | XXX XX, XXXX |
XXXXXX XXX XXXX |
$X,XXX |
| XXX XX, XXXX |
XXXXXX XXX XXXX |
$X,XXX | |
| XXXXXXXX | XXX XX, XXXX |
XXXXXXX XXX XXXX |
|
| XXX XX, XXXX |
XXXXXX XXX XXXX |
$X,XXX | |
| XXXXXXXX | XXX XX, XXXX |
XXXXXXX XXX XXXX |
|
| XXX XX, XXXX |
XXXXXX XXX XXXX |
$X,XXX | |
| XXXXXXXX | XXX XX, XXXX |
XXXXXX XXX XXXX |
$X,XXX |
| XXX XX, XXXX |
XXXXXX XXX XXXX |
$X,XXX | |
| XXXXXXXX | XXX XX, XXXX |
XXXX XXX XXXX |
$XXX,XXX |
| XXX XX, XXXX |
XXXXXX XXX XXXX |
$XXX,XXX |
| XXXXXXXX XXXXXX | XXX XX, XXXX | $1,200 XXX XXXX |
| XXXXXXXX XXXXXX | XXX XX, XXXX | $1,200 XXX XXXX |
| XXXXXXXX XXXXXXX | XXX XX, XXXX | XXX XXXX |
| XXXXXXXX XXXXXX | XXX XX, XXXX | $2,450 XXX XXXX |
| XXXXXXXX XXXXXXX | XXX XX, XXXX | XXX XXXX |
| XXXXXXXX XXXXXX | XXX XX, XXXX | $1,200 XXX XXXX |
| XXXXXXXX XXXXXX | XXX XX, XXXX | $1,900 XXX XXXX |
| XXXXXXXX XXXXXX | XXX XX, XXXX | $1,900 XXX XXXX |
| XXXXXXXX XXXX | XXX XX, XXXX | $562,500 XXX XXXX |
| XXXXXXXX XXXXXX | XXX XX, XXXX | $579,000 XXX XXXX |

St Patrick School
Elementary: CatholicHoly Family School
Elementary: CatholicEllwood Memorial Public School
Elementary: PublicSt John the Baptist Elementary School
Elementary: CatholicJames Bolton Public School
Elementary: PublicAllan Drive Middle School
Elementary: PublicHumberview Secondary School
Secondary: PublicSt. Michael Catholic Secondary School
Secondary: CatholicSandalwood Heights Secondary School
Secondary: PublicCardinal Ambrozic Catholic Secondary School
Secondary: CatholicMayfield Secondary School
Secondary: PublicCastlebrooke SS Secondary School
Secondary: Public

