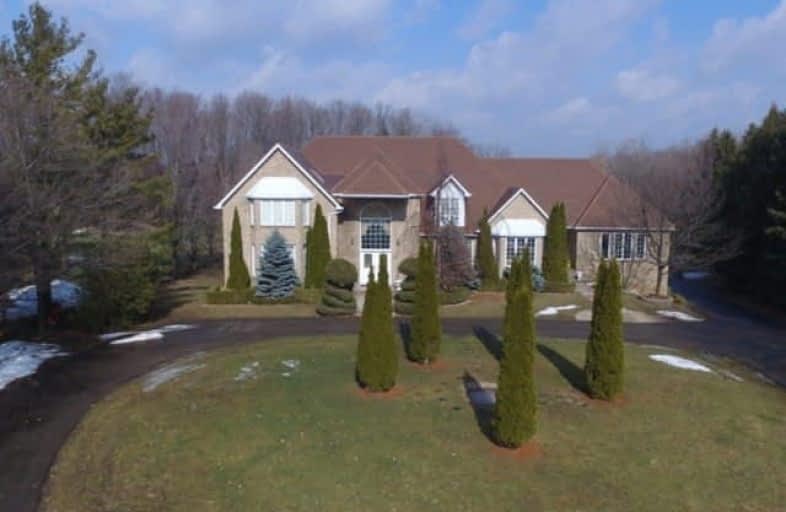Sold on Jun 11, 2017
Note: Property is not currently for sale or for rent.

-
Type: Detached
-
Style: 2-Storey
-
Lot Size: 104.69 x 551.44 Feet
-
Age: No Data
-
Taxes: $15,800 per year
-
Days on Site: 102 Days
-
Added: Sep 07, 2019 (3 months on market)
-
Updated:
-
Last Checked: 3 months ago
-
MLS®#: W3716547
-
Listed By: Royal lepage signature realty, brokerage
An Exceptional Value Buying Opportunity. Unique Custom Built Estate Home With Almost 2.9 Acres Of Land. Apprx 7,500 Sqft Living Space W/ 7 Plus 1 Bedrooms, 8 Bathrooms, Guest Wing, Entertainment Kitchen, Dance Hall, Theatre, Gym, Waterfall Lounge, And Much More. Offering The Discerning Individual An Indulgent & Comprehensive Living Experience. From Entertainment To A Generational Family Experience, All Can Be Had With This Home. Live Your Life Without Limits.
Extras
All Kitchen Appliances, Elf, Please Note Exclusion: All Crystal Chandeliers Are Excluded On The Main Floor.
Property Details
Facts for 34 Ingleview Drive, Caledon
Status
Days on Market: 102
Last Status: Sold
Sold Date: Jun 11, 2017
Closed Date: Sep 29, 2017
Expiry Date: May 31, 2017
Sold Price: $1,805,000
Unavailable Date: Jun 11, 2017
Input Date: Feb 28, 2017
Property
Status: Sale
Property Type: Detached
Style: 2-Storey
Area: Caledon
Community: Inglewood
Availability Date: Immediate
Inside
Bedrooms: 7
Bedrooms Plus: 1
Bathrooms: 8
Kitchens: 1
Kitchens Plus: 1
Rooms: 18
Den/Family Room: Yes
Air Conditioning: Central Air
Fireplace: Yes
Washrooms: 8
Building
Basement: Fin W/O
Basement 2: Finished
Heat Type: Forced Air
Heat Source: Gas
Exterior: Brick
Water Supply: Municipal
Special Designation: Unknown
Parking
Driveway: Circular
Garage Spaces: 4
Garage Type: Built-In
Covered Parking Spaces: 10
Fees
Tax Year: 2017
Tax Legal Description: Pcl 10-1, Sec 43M650; Lt 10, Pl 43M650 ; Caledon
Taxes: $15,800
Land
Cross Street: Hurontario/ Old Base
Municipality District: Caledon
Fronting On: North
Pool: None
Sewer: Septic
Lot Depth: 551.44 Feet
Lot Frontage: 104.69 Feet
Lot Irregularities: Irregular
Acres: 2-4.99
Additional Media
- Virtual Tour: http://unbranded.mediatours.ca/property/34-ingleview-drive-inglewood/
Rooms
Room details for 34 Ingleview Drive, Caledon
| Type | Dimensions | Description |
|---|---|---|
| Kitchen Ground | 4.20 x 8.10 | Ceramic Floor, Open Concept, Eat-In Kitchen |
| Great Rm Ground | 5.10 x 9.20 | Hardwood Floor, Fireplace, Open Concept |
| Living Ground | 4.20 x 6.50 | Hardwood Floor, O/Looks Dining |
| Br Ground | 4.40 x 6.30 | Hardwood Floor, L-Shaped Room, 4 Pc Bath |
| Dining Ground | 4.20 x 5.30 | Hardwood Floor, Coffered Ceiling, Bay Window |
| Master 2nd | 6.10 x 7.70 | Hardwood Floor, 7 Pc Ensuite, French Doors |
| Br 2nd | 5.50 x 6.90 | L-Shaped Room, 3 Pc Ensuite, Skylight |
| Br 2nd | 4.20 x 4.80 | Hardwood Floor, Semi Ensuite, French Doors |
| Library 2nd | 3.50 x 9.20 | Hardwood Floor, Skylight, B/I Shelves |
| Exercise Lower | 3.90 x 5.50 | Large Window, Pot Lights, Semi Ensuite |
| Rec Lower | 7.40 x 13.20 | Ceramic Floor, Wet Bar, W/O To Patio |
| Br Lower | 5.80 x 6.27 | Large Window, Semi Ensuite, Laminate |
| XXXXXXXX | XXX XX, XXXX |
XXXX XXX XXXX |
$X,XXX,XXX |
| XXX XX, XXXX |
XXXXXX XXX XXXX |
$X,XXX,XXX |
| XXXXXXXX XXXX | XXX XX, XXXX | $1,805,000 XXX XXXX |
| XXXXXXXX XXXXXX | XXX XX, XXXX | $2,166,700 XXX XXXX |

Tony Pontes (Elementary)
Elementary: PublicCredit View Public School
Elementary: PublicBelfountain Public School
Elementary: PublicCaledon East Public School
Elementary: PublicCaledon Central Public School
Elementary: PublicHerb Campbell Public School
Elementary: PublicParkholme School
Secondary: PublicErin District High School
Secondary: PublicRobert F Hall Catholic Secondary School
Secondary: CatholicFletcher's Meadow Secondary School
Secondary: PublicMayfield Secondary School
Secondary: PublicSt Edmund Campion Secondary School
Secondary: Catholic

