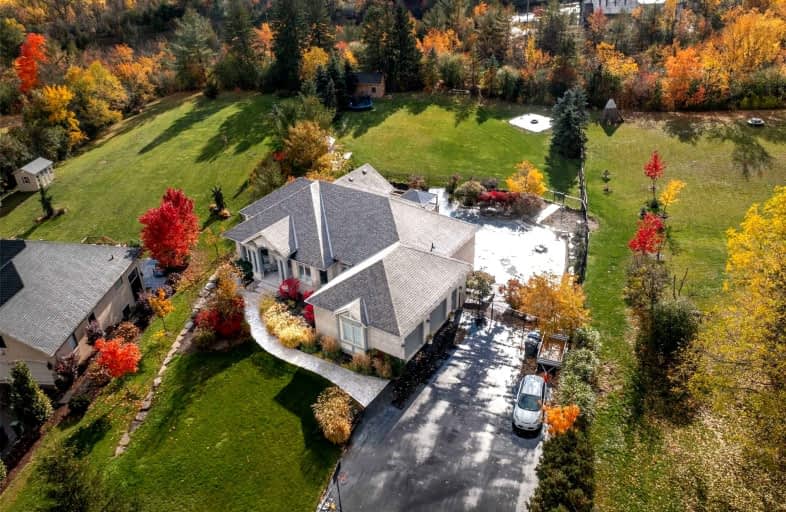Sold on Jan 27, 2023
Note: Property is not currently for sale or for rent.

-
Type: Detached
-
Style: Bungalow-Raised
-
Lot Size: 81.17 x 324.31 Feet
-
Age: 16-30 years
-
Taxes: $9,559 per year
-
Days on Site: 78 Days
-
Added: Nov 10, 2022 (2 months on market)
-
Updated:
-
Last Checked: 3 months ago
-
MLS®#: W5822762
-
Listed By: Re/max realty enterprises inc., brokerage
One Of A Kind! Exceptionally Beautiful House On Big Lot (Approx 1 Acre) In The Heart Of Prestigious Terra Cotta Area, Apx. 4000 Sf Of Luxuriously Finished Living Space, 10 Mins From Brampton. Formal Living And Dining Rm, Open Concept Family Rm, Stunning Kitchen W/ Breakfast Area And Pantry , W/O To A Patio. Office On Main Floor. Master Retreat With Luxurious Ensuite And W/I Closet, 3 Spacious Bedrooms And 2.5 Bathrooms On Main Floor. The Lower Level Has 3 Bedrooms, 2 Living Rooms, 2 Full Washrooms, A Dining Room, Kitchen With Pantry And 2 Laundry. Lower Level Can Be Converted To 2 Separate Units By Closing One Door. 12 Cars Huge Drive Recently. Close To Caledon Trails, Conservation Area And Much More. 2 Big Sheds Brand New In The Backyard For Storing All Your Outdoor Stuff. Enjoy Your Own Backyard Paradise: Large, Private, Professionally Landscaped,Fire Pit, W/Inground Pool, Wooden Deck With Gazebo And Stamped Concrete Patio. Inground Fully Automated Sprinkler System, Heated Floor
Extras
Fridge, 1 Gas Stove,1 Electric Stove,Oven And Microwave;2 Washer And Dryer, 2 Fireplaces, Furnace, A/C, 2 New Pool Pump, Heater, Pump, Filter. Sprinkler System, Sound System.
Property Details
Facts for 34 Isabella Street, Caledon
Status
Days on Market: 78
Last Status: Sold
Sold Date: Jan 27, 2023
Closed Date: May 30, 2023
Expiry Date: Apr 22, 2023
Sold Price: $1,880,000
Unavailable Date: Jan 27, 2023
Input Date: Nov 10, 2022
Property
Status: Sale
Property Type: Detached
Style: Bungalow-Raised
Age: 16-30
Area: Caledon
Community: Rural Caledon
Availability Date: Tbd
Assessment Amount: $1,164,000
Assessment Year: 2022
Inside
Bedrooms: 3
Bedrooms Plus: 3
Bathrooms: 5
Kitchens: 1
Kitchens Plus: 1
Rooms: 12
Den/Family Room: Yes
Air Conditioning: Central Air
Fireplace: Yes
Washrooms: 5
Building
Basement: Fin W/O
Heat Type: Forced Air
Heat Source: Gas
Exterior: Shingle
Water Supply: Municipal
Special Designation: Unknown
Parking
Driveway: Private
Garage Spaces: 2
Garage Type: Attached
Covered Parking Spaces: 12
Total Parking Spaces: 14
Fees
Tax Year: 2022
Tax Legal Description: Lot 52 And Part Lot 53 Plan Ch12, Parts 4, 5 Plan
Taxes: $9,559
Highlights
Feature: Campground
Feature: Grnbelt/Conserv
Land
Cross Street: Winston Churchill/Is
Municipality District: Caledon
Fronting On: West
Parcel Number: 142590457
Pool: Inground
Sewer: Septic
Lot Depth: 324.31 Feet
Lot Frontage: 81.17 Feet
Acres: .50-1.99
Zoning: Rr
Additional Media
- Virtual Tour: https://www.aryeo.com/v2/8325278f-9883-4e6d-a48e-79954b11ed68/videos/121868
Rooms
Room details for 34 Isabella Street, Caledon
| Type | Dimensions | Description |
|---|---|---|
| Prim Bdrm Main | 12.10 x 13.10 | W/I Closet |
| Living Main | 12.06 x 11.10 | Hardwood Floor |
| Br Main | 10.10 x 13.00 | Broadloom |
| Br Main | 10.00 x 12.11 | Broadloom |
| Family Main | 16.04 x 18.04 | Fireplace, Hardwood Floor |
| Dining Main | 10.04 x 9.10 | |
| Office Main | 10.05 x 12.05 | |
| Br Bsmt | 10.09 x 12.03 | Hardwood Floor |
| Br Bsmt | 13.09 x 11.02 | Hardwood Floor |
| Living Bsmt | 17.11 x 13.01 | Hardwood Floor |
| Dining Bsmt | 12.01 x 10.11 | Hardwood Floor |
| Br Bsmt | 11.07 x 13.04 | Hardwood Floor |
| XXXXXXXX | XXX XX, XXXX |
XXXX XXX XXXX |
$X,XXX,XXX |
| XXX XX, XXXX |
XXXXXX XXX XXXX |
$X,XXX,XXX | |
| XXXXXXXX | XXX XX, XXXX |
XXXX XXX XXXX |
$X,XXX,XXX |
| XXX XX, XXXX |
XXXXXX XXX XXXX |
$X,XXX,XXX | |
| XXXXXXXX | XXX XX, XXXX |
XXXXXXX XXX XXXX |
|
| XXX XX, XXXX |
XXXXXX XXX XXXX |
$X,XXX,XXX |
| XXXXXXXX XXXX | XXX XX, XXXX | $1,880,000 XXX XXXX |
| XXXXXXXX XXXXXX | XXX XX, XXXX | $2,185,000 XXX XXXX |
| XXXXXXXX XXXX | XXX XX, XXXX | $1,419,000 XXX XXXX |
| XXXXXXXX XXXXXX | XXX XX, XXXX | $1,487,000 XXX XXXX |
| XXXXXXXX XXXXXXX | XXX XX, XXXX | XXX XXXX |
| XXXXXXXX XXXXXX | XXX XX, XXXX | $1,598,000 XXX XXXX |

Credit View Public School
Elementary: PublicJoseph Gibbons Public School
Elementary: PublicGlen Williams Public School
Elementary: PublicPark Public School
Elementary: PublicHoly Cross Catholic School
Elementary: CatholicAlloa Public School
Elementary: PublicGary Allan High School - Halton Hills
Secondary: PublicParkholme School
Secondary: PublicChrist the King Catholic Secondary School
Secondary: CatholicFletcher's Meadow Secondary School
Secondary: PublicGeorgetown District High School
Secondary: PublicSt Edmund Campion Secondary School
Secondary: Catholic- 3 bath
- 5 bed
115 King Street, Caledon, Ontario • L7C 1P2 • Rural Caledon



