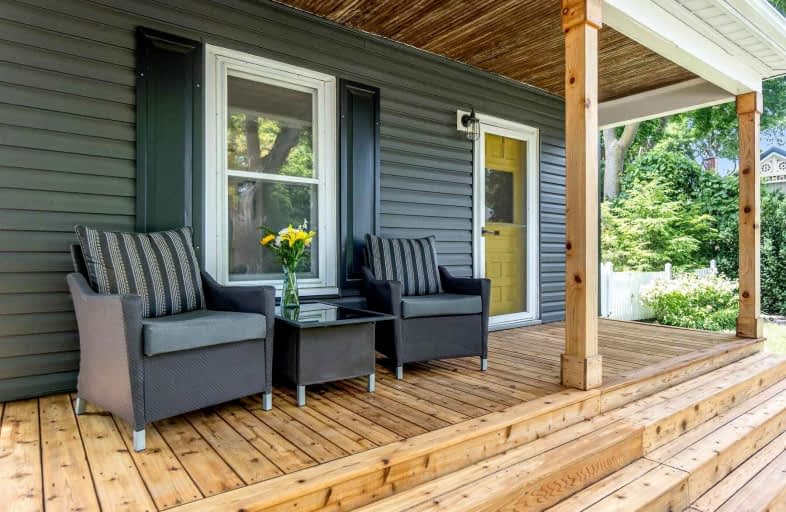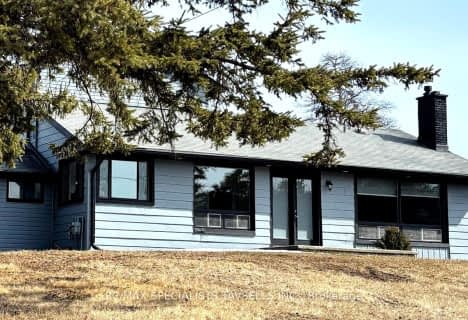Sold on Jul 29, 2022
Note: Property is not currently for sale or for rent.

-
Type: Detached
-
Style: 2-Storey
-
Size: 1500 sqft
-
Lot Size: 66 x 132 Feet
-
Age: No Data
-
Taxes: $4,205 per year
-
Days on Site: 9 Days
-
Added: Jul 20, 2022 (1 week on market)
-
Updated:
-
Last Checked: 3 months ago
-
MLS®#: W5704271
-
Listed By: Century 21 millennium inc., brokerage
Chat On The Front Porch Or Enjoy A Private Al Fresco Dinner & Hot Tub On The Backyard Patio. Life In Inglewood Is Storybook-Classic Within A Half-Hour Drive Of Toronto! Exciting Mix Of Old & New! The Charm Of 9 Ft Ceilings (Tin In The Fam/Rm), Huge Basebrds/Crown Moulding, Vintage Doors With Today's Functionality: Gorgeously Renovated Kitchen Has Thermador Appliances, Hdwd Floors On Main, Gas F/P, Prim Bdrm W/4Pc En-Suite (Heated Floors). On A Quiet Back Street With Mature Landscaping, Gardens & Stone Pathway.
Extras
Quiet Radiant Heat & Ductless A/C, Hot Water On-Demand; Heated Floors In 2 Baths, Fibreglass 50-Year Shingles, Home & Garage Reinsulated & Sided, Garage Has Both 120V & 240V Plugs. Near Hiking/Cycling/Horseback-Riding/Cross-Country Skiing
Property Details
Facts for 34 Lorne Street, Caledon
Status
Days on Market: 9
Last Status: Sold
Sold Date: Jul 29, 2022
Closed Date: Oct 28, 2022
Expiry Date: Nov 14, 2022
Sold Price: $1,390,000
Unavailable Date: Jul 29, 2022
Input Date: Jul 20, 2022
Prior LSC: Listing with no contract changes
Property
Status: Sale
Property Type: Detached
Style: 2-Storey
Size (sq ft): 1500
Area: Caledon
Community: Inglewood
Availability Date: 45 Days Or Mor
Inside
Bedrooms: 3
Bathrooms: 3
Kitchens: 1
Rooms: 7
Den/Family Room: Yes
Air Conditioning: Other
Fireplace: Yes
Laundry Level: Lower
Washrooms: 3
Utilities
Electricity: Yes
Gas: Yes
Cable: Yes
Telephone: Yes
Building
Basement: Unfinished
Heat Type: Radiant
Heat Source: Gas
Exterior: Vinyl Siding
Water Supply: Municipal
Special Designation: Other
Other Structures: Garden Shed
Parking
Driveway: Private
Garage Spaces: 1
Garage Type: Detached
Covered Parking Spaces: 5
Total Parking Spaces: 6
Fees
Tax Year: 2022
Tax Legal Description: Plan Cal 21 Lot 66
Taxes: $4,205
Highlights
Feature: Golf
Feature: Grnbelt/Conserv
Feature: Library
Feature: Park
Feature: School Bus Route
Land
Cross Street: Mclaughlin & Macdona
Municipality District: Caledon
Fronting On: West
Parcel Number: 142650122
Pool: None
Sewer: Sewers
Lot Depth: 132 Feet
Lot Frontage: 66 Feet
Acres: < .50
Waterfront: None
Additional Media
- Virtual Tour: https://tours.virtualgta.com/2026870?idx=1
Rooms
Room details for 34 Lorne Street, Caledon
| Type | Dimensions | Description |
|---|---|---|
| Family Main | 3.20 x 6.28 | Hardwood Floor, Gas Fireplace, W/O To Patio |
| Living Main | 3.50 x 4.70 | Hardwood Floor, Crown Moulding |
| Kitchen Main | 3.56 x 4.36 | Centre Island, Granite Counter, Hardwood Floor |
| Dining Main | 2.60 x 3.10 | Hardwood Floor, Bay Window, Crown Moulding |
| Prim Bdrm Upper | 3.48 x 5.40 | 4 Pc Ensuite, His/Hers Closets, Cathedral Ceiling |
| 2nd Br Upper | 2.84 x 4.63 | Wood Floor, Closet, Window |
| 3rd Br Upper | 3.17 x 3.43 | Wood Floor, Closet, Window |
| XXXXXXXX | XXX XX, XXXX |
XXXX XXX XXXX |
$X,XXX,XXX |
| XXX XX, XXXX |
XXXXXX XXX XXXX |
$X,XXX,XXX | |
| XXXXXXXX | XXX XX, XXXX |
XXXX XXX XXXX |
$XXX,XXX |
| XXX XX, XXXX |
XXXXXX XXX XXXX |
$XXX,XXX |
| XXXXXXXX XXXX | XXX XX, XXXX | $1,390,000 XXX XXXX |
| XXXXXXXX XXXXXX | XXX XX, XXXX | $1,399,000 XXX XXXX |
| XXXXXXXX XXXX | XXX XX, XXXX | $820,000 XXX XXXX |
| XXXXXXXX XXXXXX | XXX XX, XXXX | $834,900 XXX XXXX |

Tony Pontes (Elementary)
Elementary: PublicCredit View Public School
Elementary: PublicBelfountain Public School
Elementary: PublicCaledon East Public School
Elementary: PublicCaledon Central Public School
Elementary: PublicHerb Campbell Public School
Elementary: PublicParkholme School
Secondary: PublicErin District High School
Secondary: PublicRobert F Hall Catholic Secondary School
Secondary: CatholicFletcher's Meadow Secondary School
Secondary: PublicGeorgetown District High School
Secondary: PublicSt Edmund Campion Secondary School
Secondary: Catholic- 2 bath
- 4 bed
- 2000 sqft
16045 Hurontario Street, Caledon, Ontario • L7C 2E5 • Rural Caledon



