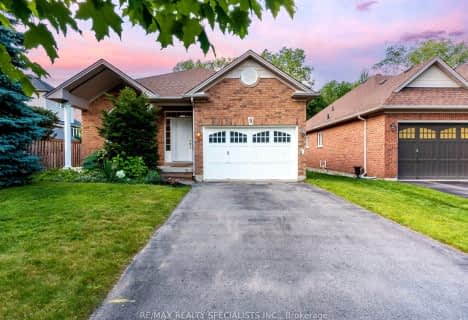Sold on Apr 25, 2016
Note: Property is not currently for sale or for rent.

-
Type: Detached
-
Style: Bungalow
-
Size: 2500 sqft
-
Lot Size: 64.3 x 135 Feet
-
Age: 0-5 years
-
Taxes: $6,953 per year
-
Days on Site: 5 Days
-
Added: Apr 20, 2016 (5 days on market)
-
Updated:
-
Last Checked: 3 months ago
-
MLS®#: W3470603
-
Listed By: Coldwell banker ronan realty, brokerage
Elegant 2960 Sf "Emerald" Model Bungalow In Desirable "Pathways" In Caledon East. This Stunning Home Is In A Class Of Its Own And Is Packed With Upgrades Including Custom Chef's Kitchen With Huge Island And Professional Grade Thermadore Appliances, Grand Foyer With Marble Floors, Brazilian Mahogany Throughout Principle Rooms, High Ceilings With Crown Molding, Coffered Ceilings In Formal Dining Area, Custom Waffle Ceiling In Family Room And The List Goes On!
Extras
Unique 3D Feature Wall, Oversized Master Bedroom With Walk-In Closet And Spa Like Ensuite With Corner Jacuzzi Tub. Main Floor Laundry, Separate Tiled Mudroom From Garage, W/O From Kitchen To Massive Patio, Quiet Cul-De-Sac 64 X 130 Foot
Property Details
Facts for 34 Mccandless Court, Caledon
Status
Days on Market: 5
Last Status: Sold
Sold Date: Apr 25, 2016
Closed Date: Jun 30, 2016
Expiry Date: Aug 26, 2016
Sold Price: $1,010,000
Unavailable Date: Apr 25, 2016
Input Date: Apr 20, 2016
Property
Status: Sale
Property Type: Detached
Style: Bungalow
Size (sq ft): 2500
Age: 0-5
Area: Caledon
Community: Caledon East
Availability Date: T.B.D.
Inside
Bedrooms: 3
Bathrooms: 3
Kitchens: 1
Rooms: 9
Den/Family Room: Yes
Air Conditioning: Central Air
Fireplace: Yes
Laundry Level: Main
Central Vacuum: N
Washrooms: 3
Utilities
Electricity: Yes
Gas: Yes
Cable: Yes
Telephone: Yes
Building
Basement: Finished
Heat Type: Forced Air
Heat Source: Gas
Exterior: Brick
Exterior: Stone
Elevator: N
UFFI: No
Water Supply: Municipal
Physically Handicapped-Equipped: N
Special Designation: Unknown
Retirement: N
Parking
Driveway: None
Garage Spaces: 3
Garage Type: Attached
Covered Parking Spaces: 6
Fees
Tax Year: 2015
Tax Legal Description: Lt122,Pl43M1840Sub.To Easement For Entry As In
Taxes: $6,953
Highlights
Feature: Cul De Sac
Feature: Fenced Yard
Feature: Place Of Worship
Feature: Rec Centre
Feature: School
Land
Cross Street: Old Base Line Rd & A
Municipality District: Caledon
Fronting On: North
Parcel Number: 143360815
Pool: None
Sewer: Sewers
Lot Depth: 135 Feet
Lot Frontage: 64.3 Feet
Lot Irregularities: Pie Shaped Irregular
Acres: < .49
Waterfront: None
Additional Media
- Virtual Tour: http://obeo.com/u.aspx?ID=1102047
Rooms
Room details for 34 Mccandless Court, Caledon
| Type | Dimensions | Description |
|---|---|---|
| Kitchen Main | 3.05 x 4.81 | Granite Counter, Backsplash, W/O To Yard |
| Breakfast Main | 3.90 x 4.81 | Tile Floor, French Doors |
| Dining Main | 3.96 x 5.55 | Hardwood Floor, Window, Crown Moulding |
| Living Main | 4.42 x 3.50 | Hardwood Floor |
| Master Main | 5.80 x 4.27 | Hardwood Floor, Bay Window, Crown Moulding |
| 2nd Br Main | 3.35 x 3.66 | Hardwood Floor |
| 3rd Br Main | 3.20 x 3.66 | Hardwood Floor |
| Family Main | 6.40 x 4.42 | Hardwood Floor, Coffered Ceiling, Open Concept |
| XXXXXXXX | XXX XX, XXXX |
XXXX XXX XXXX |
$X,XXX,XXX |
| XXX XX, XXXX |
XXXXXX XXX XXXX |
$XXX,XXX |
| XXXXXXXX XXXX | XXX XX, XXXX | $1,010,000 XXX XXXX |
| XXXXXXXX XXXXXX | XXX XX, XXXX | $999,000 XXX XXXX |

Macville Public School
Elementary: PublicCaledon East Public School
Elementary: PublicPalgrave Public School
Elementary: PublicSt Cornelius School
Elementary: CatholicSt Nicholas Elementary School
Elementary: CatholicHerb Campbell Public School
Elementary: PublicRobert F Hall Catholic Secondary School
Secondary: CatholicHumberview Secondary School
Secondary: PublicSt. Michael Catholic Secondary School
Secondary: CatholicLouise Arbour Secondary School
Secondary: PublicSt Marguerite d'Youville Secondary School
Secondary: CatholicMayfield Secondary School
Secondary: Public- 2 bath
- 3 bed
- 1500 sqft
9 Putney Road, Caledon, Ontario • L7C 1R4 • Caledon East

