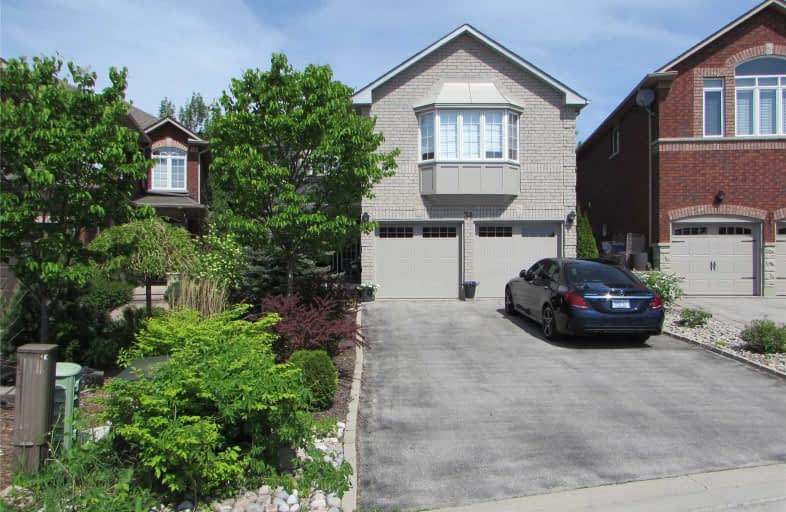Sold on May 01, 2019
Note: Property is not currently for sale or for rent.

-
Type: Detached
-
Style: 2-Storey
-
Size: 2000 sqft
-
Lot Size: 29 x 115 Feet
-
Age: No Data
-
Taxes: $4,956 per year
-
Days on Site: 13 Days
-
Added: Sep 07, 2019 (1 week on market)
-
Updated:
-
Last Checked: 3 months ago
-
MLS®#: W4421906
-
Listed By: Royal lepage terrequity realty, brokerage
Come Home To An Exclusive Court In A Friendly Bolton Neighbourhood! Spacious Detached 4 Bedroom Brick Family Home With 4 Bathrooms On A Pie Shaped Extra Large Ravine Lot With Mature Trees & Meticulously Manicured Gardens. Enjoy Wood Floors Throughout + Cathedral Ceilings & Gas Fireplace In The Family Room. Professionally Finished Basement With A 2nd Gas Fireplace! Master Retreat With 5 Piece Ensuite. Freshly Painted & Move-In Ready! Your A+ Dream Home Awaits!
Extras
Gas Stove, Fridge, Dishwasher, Washer/Dryer, Central Vacuum, Gas Furnace, Central Air, 2 Gas Fireplaces, Timed Sprinkler System, Gas Line For Bbq, Finished Basement With Kitchen Rough-In, Alarm, (Furnace, A/C, Roof - 2 Years) **Ravine Lot**
Property Details
Facts for 34 Natureway Court, Caledon
Status
Days on Market: 13
Last Status: Sold
Sold Date: May 01, 2019
Closed Date: Jul 31, 2019
Expiry Date: Jul 31, 2019
Sold Price: $811,500
Unavailable Date: May 01, 2019
Input Date: Apr 18, 2019
Property
Status: Sale
Property Type: Detached
Style: 2-Storey
Size (sq ft): 2000
Area: Caledon
Community: Bolton West
Availability Date: Immediate
Inside
Bedrooms: 4
Bathrooms: 4
Kitchens: 1
Rooms: 9
Den/Family Room: Yes
Air Conditioning: Central Air
Fireplace: Yes
Laundry Level: Lower
Central Vacuum: Y
Washrooms: 4
Building
Basement: Finished
Heat Type: Forced Air
Heat Source: Gas
Exterior: Board/Batten
Exterior: Brick
Water Supply: Municipal
Special Designation: Unknown
Parking
Driveway: Private
Garage Spaces: 2
Garage Type: Attached
Covered Parking Spaces: 4
Total Parking Spaces: 6
Fees
Tax Year: 2019
Tax Legal Description: Plan M1329 Lot 123
Taxes: $4,956
Highlights
Feature: Fenced Yard
Feature: Ravine
Feature: Wooded/Treed
Land
Cross Street: King/Coleraine
Municipality District: Caledon
Fronting On: South
Pool: None
Sewer: Sewers
Lot Depth: 115 Feet
Lot Frontage: 29 Feet
Lot Irregularities: Pie Shaped Lot, Curve
Rooms
Room details for 34 Natureway Court, Caledon
| Type | Dimensions | Description |
|---|---|---|
| Living Main | 4.20 x 3.30 | Hardwood Floor, Formal Rm, Combined W/Dining |
| Dining Main | 4.00 x 3.00 | Hardwood Floor, Combined W/Living, Coffered Ceiling |
| Kitchen Main | 3.10 x 2.50 | Ceramic Floor, O/Looks Family, Ceramic Back Splash |
| Breakfast Main | 3.10 x 4.30 | Ceramic Floor, Open Concept, W/O To Yard |
| Family Main | 4.90 x 3.50 | Cathedral Ceiling, Gas Fireplace, Open Concept |
| Master 2nd | 3.70 x 4.30 | W/I Closet, 5 Pc Ensuite, Parquet Floor |
| 2nd Br 2nd | 3.50 x 3.40 | Closet, Parquet Floor, Window |
| 3rd Br 2nd | 3.50 x 3.70 | Double Closet, Window, Parquet Floor |
| 4th Br 2nd | 3.10 x 3.00 | Closet, Parquet Floor, Window |
| Rec Bsmt | - | Finished, Hardwood Floor, Gas Fireplace |
| XXXXXXXX | XXX XX, XXXX |
XXXX XXX XXXX |
$XXX,XXX |
| XXX XX, XXXX |
XXXXXX XXX XXXX |
$XXX,XXX | |
| XXXXXXXX | XXX XX, XXXX |
XXXXXXX XXX XXXX |
|
| XXX XX, XXXX |
XXXXXX XXX XXXX |
$XXX,XXX | |
| XXXXXXXX | XXX XX, XXXX |
XXXXXXXX XXX XXXX |
|
| XXX XX, XXXX |
XXXXXX XXX XXXX |
$XXX,XXX |
| XXXXXXXX XXXX | XXX XX, XXXX | $811,500 XXX XXXX |
| XXXXXXXX XXXXXX | XXX XX, XXXX | $848,000 XXX XXXX |
| XXXXXXXX XXXXXXX | XXX XX, XXXX | XXX XXXX |
| XXXXXXXX XXXXXX | XXX XX, XXXX | $849,500 XXX XXXX |
| XXXXXXXX XXXXXXXX | XXX XX, XXXX | XXX XXXX |
| XXXXXXXX XXXXXX | XXX XX, XXXX | $884,900 XXX XXXX |

Holy Family School
Elementary: CatholicEllwood Memorial Public School
Elementary: PublicJames Bolton Public School
Elementary: PublicAllan Drive Middle School
Elementary: PublicSt Nicholas Elementary School
Elementary: CatholicSt. John Paul II Catholic Elementary School
Elementary: CatholicRobert F Hall Catholic Secondary School
Secondary: CatholicHumberview Secondary School
Secondary: PublicSt. Michael Catholic Secondary School
Secondary: CatholicSandalwood Heights Secondary School
Secondary: PublicCardinal Ambrozic Catholic Secondary School
Secondary: CatholicMayfield Secondary School
Secondary: Public- 4 bath
- 4 bed
- 1500 sqft
31 Knoll Haven Circle, Caledon, Ontario • L7E 2V5 • Bolton North



