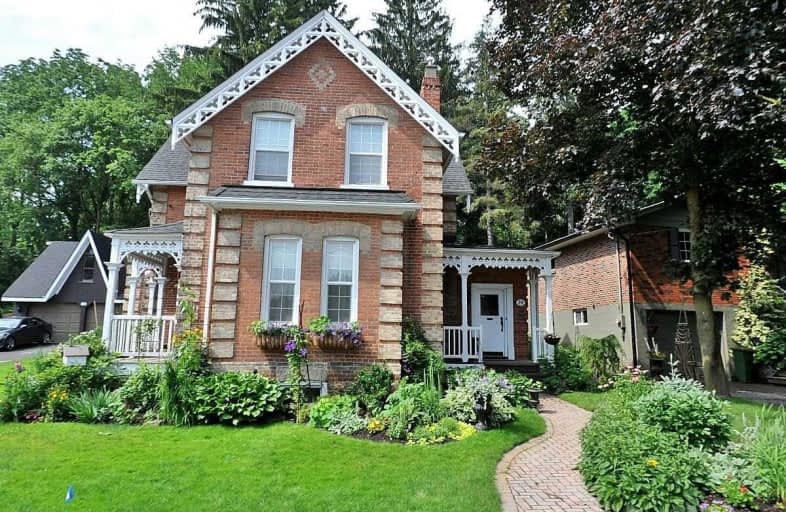Sold on Nov 07, 2019
Note: Property is not currently for sale or for rent.

-
Type: Detached
-
Style: 2-Storey
-
Size: 2000 sqft
-
Lot Size: 81.99 x 157 Feet
-
Age: 100+ years
-
Taxes: $4,386 per year
-
Days on Site: 167 Days
-
Added: Nov 08, 2019 (5 months on market)
-
Updated:
-
Last Checked: 2 months ago
-
MLS®#: W4461836
-
Listed By: Re/max realty specialists inc., brokerage
Formerly The Town Doctor's House, This Stately Victorian Home Has Been Lovingly Restored To Its Former Glory Days. No Expenses Spared. Formal Living Room And Dining Room, 10 Ft Ceilings, Hardwood Floors, 2 Gas Fireplaces, Great Windows And A Walk-Out To Side Porch. Perfect For Your Morning Coffee! Family Sized Kitchen Beautifully Updated: Granite Counters, Loads Of Cupboards, Pressed Tin Ceiling, Hardwood Floor. Detached Garage With Bonus Full Loft Above.
Extras
Family Room Off Kitchen Is Added Bonus W/Gas Fireplace,Many Windows,Walk-Out To Private Backyard Patio. Basement Not Typical Of A Century Home, Being Well Insulated, Bright & Ideal For Storage, Workshop Or Wine Cellar. Main Floor Laundry!
Property Details
Facts for 34 Temperance Street, Caledon
Status
Days on Market: 167
Last Status: Sold
Sold Date: Nov 07, 2019
Closed Date: Jan 15, 2020
Expiry Date: Nov 30, 2019
Sold Price: $785,000
Unavailable Date: Nov 07, 2019
Input Date: May 24, 2019
Property
Status: Sale
Property Type: Detached
Style: 2-Storey
Size (sq ft): 2000
Age: 100+
Area: Caledon
Community: Bolton West
Availability Date: 30-T.B.A.
Inside
Bedrooms: 4
Bathrooms: 2
Kitchens: 1
Rooms: 8
Den/Family Room: Yes
Air Conditioning: Central Air
Fireplace: Yes
Laundry Level: Main
Central Vacuum: Y
Washrooms: 2
Utilities
Electricity: Yes
Gas: Yes
Cable: Yes
Telephone: Yes
Building
Basement: Half
Heat Type: Forced Air
Heat Source: Gas
Exterior: Brick
Water Supply: Municipal
Special Designation: Unknown
Parking
Driveway: Private
Garage Spaces: 2
Garage Type: Detached
Covered Parking Spaces: 6
Total Parking Spaces: 6
Fees
Tax Year: 2019
Tax Legal Description: Pt Lts 67&68 Blk 4 Pl Bol7 Des Rt4 43R34861
Taxes: $4,386
Highlights
Feature: Rec Centre
Feature: River/Stream
Feature: School
Feature: Sloping
Feature: Terraced
Feature: Wooded/Treed
Land
Cross Street: Temperance/Sterne
Municipality District: Caledon
Fronting On: West
Pool: None
Sewer: Sewers
Lot Depth: 157 Feet
Lot Frontage: 81.99 Feet
Zoning: Residential
Rooms
Room details for 34 Temperance Street, Caledon
| Type | Dimensions | Description |
|---|---|---|
| Living Main | 4.65 x 4.72 | Hardwood Floor, Gas Fireplace, W/O To Porch |
| Dining Main | 4.04 x 4.33 | Hardwood Floor, Window |
| Family Main | 3.66 x 4.72 | Broadloom, Gas Fireplace, W/O To Patio |
| Kitchen Main | 3.66 x 4.27 | Hardwood Floor, Updated, Eat-In Kitchen |
| Master Upper | 3.86 x 4.78 | Hardwood Floor, His/Hers Closets, Window |
| 2nd Br Upper | 3.20 x 3.58 | Hardwood Floor, Closet, Window |
| 3rd Br Upper | 2.59 x 3.50 | Hardwood Floor, Closet, Window |
| 4th Br Upper | 2.20 x 2.44 | Hardwood Floor, Window |
| XXXXXXXX | XXX XX, XXXX |
XXXX XXX XXXX |
$XXX,XXX |
| XXX XX, XXXX |
XXXXXX XXX XXXX |
$XXX,XXX | |
| XXXXXXXX | XXX XX, XXXX |
XXXXXXXX XXX XXXX |
|
| XXX XX, XXXX |
XXXXXX XXX XXXX |
$XXX,XXX | |
| XXXXXXXX | XXX XX, XXXX |
XXXXXXXX XXX XXXX |
|
| XXX XX, XXXX |
XXXXXX XXX XXXX |
$XXX,XXX |
| XXXXXXXX XXXX | XXX XX, XXXX | $785,000 XXX XXXX |
| XXXXXXXX XXXXXX | XXX XX, XXXX | $799,900 XXX XXXX |
| XXXXXXXX XXXXXXXX | XXX XX, XXXX | XXX XXXX |
| XXXXXXXX XXXXXX | XXX XX, XXXX | $929,900 XXX XXXX |
| XXXXXXXX XXXXXXXX | XXX XX, XXXX | XXX XXXX |
| XXXXXXXX XXXXXX | XXX XX, XXXX | $949,900 XXX XXXX |

Holy Family School
Elementary: CatholicEllwood Memorial Public School
Elementary: PublicJames Bolton Public School
Elementary: PublicAllan Drive Middle School
Elementary: PublicSt Nicholas Elementary School
Elementary: CatholicSt. John Paul II Catholic Elementary School
Elementary: CatholicHumberview Secondary School
Secondary: PublicSt. Michael Catholic Secondary School
Secondary: CatholicSandalwood Heights Secondary School
Secondary: PublicCardinal Ambrozic Catholic Secondary School
Secondary: CatholicMayfield Secondary School
Secondary: PublicCastlebrooke SS Secondary School
Secondary: Public- 4 bath
- 4 bed
- 1500 sqft
31 Knoll Haven Circle, Caledon, Ontario • L7E 2V5 • Bolton North



