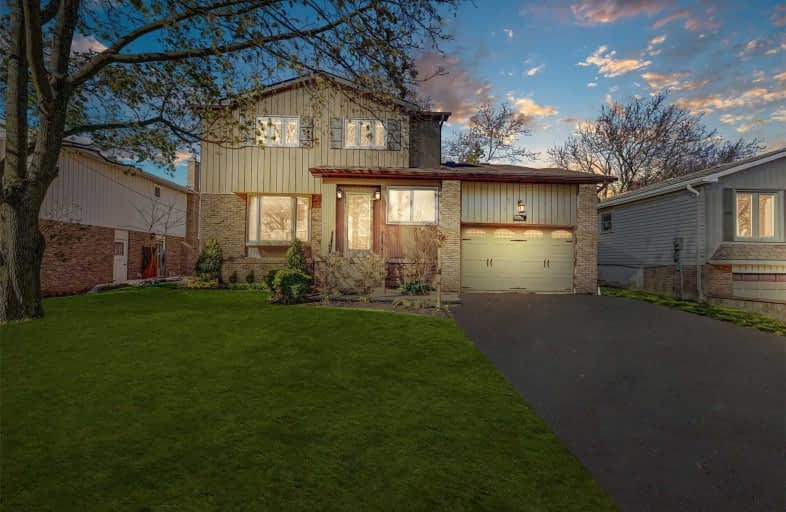
Holy Family School
Elementary: Catholic
1.96 km
Ellwood Memorial Public School
Elementary: Public
1.66 km
James Bolton Public School
Elementary: Public
0.21 km
Allan Drive Middle School
Elementary: Public
2.07 km
St Nicholas Elementary School
Elementary: Catholic
2.05 km
St. John Paul II Catholic Elementary School
Elementary: Catholic
0.49 km
Robert F Hall Catholic Secondary School
Secondary: Catholic
9.59 km
Humberview Secondary School
Secondary: Public
0.57 km
St. Michael Catholic Secondary School
Secondary: Catholic
1.13 km
Sandalwood Heights Secondary School
Secondary: Public
13.41 km
Cardinal Ambrozic Catholic Secondary School
Secondary: Catholic
11.97 km
Mayfield Secondary School
Secondary: Public
12.84 km




