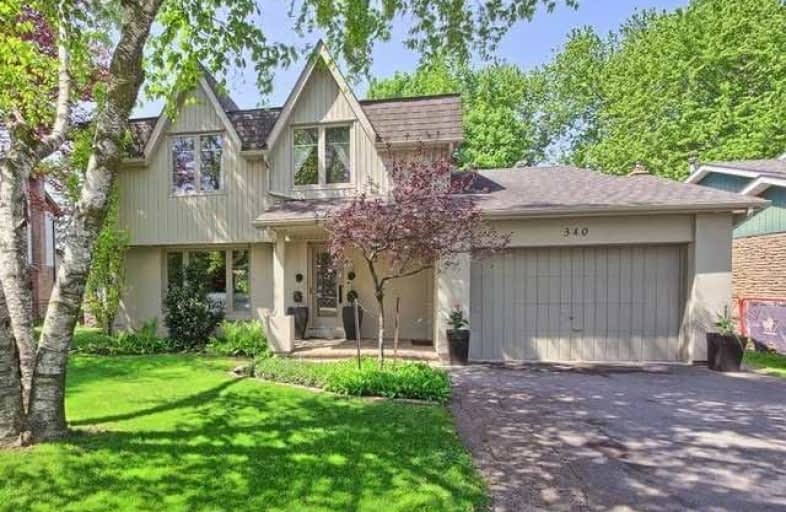Sold on Jun 14, 2018
Note: Property is not currently for sale or for rent.

-
Type: Detached
-
Style: 2-Storey
-
Lot Size: 50.44 x 128 Feet
-
Age: No Data
-
Taxes: $3,915 per year
-
Days on Site: 21 Days
-
Added: Sep 07, 2019 (3 weeks on market)
-
Updated:
-
Last Checked: 3 months ago
-
MLS®#: W4138209
-
Listed By: Re/max west realty inc., brokerage
Looking For A Fully Renovated Detached Home On A Mature Private Lot? Then Look No Further! This Home Has Been Renovated From Top To Bottom! New Trim, Crown Moulding, Hardwood Floors, Kitchen, Corian Counters, Gas Fireplace, 2 Skylights, Pot Lights, Garage Access, Custom Designed Front Door, 3 Double Door W/O To Deck & Yard! Sip Your Morning Coffee Outdoors As You Hear The Birds Sing To You! Designer Decorated And Lovingly Maintained. Will Not Disappoint!
Extras
Incld: Fridge,Stove,D/W, Microwave,Washer,Dryer,Gdo, All Elf's, All Blinds&Rods, Grdn Shed, Metal Gazebo! Excld: Drapery In Bedrms,Tv Wall Mount. Roof 2008, Furnace/Humidifer 2012, Ac 2016, Windows/Doors 2007,Driveway 2009 + 7 Car Parking!
Property Details
Facts for 340 Kingsview Drive, Caledon
Status
Days on Market: 21
Last Status: Sold
Sold Date: Jun 14, 2018
Closed Date: Aug 28, 2018
Expiry Date: Nov 30, 2018
Sold Price: $854,000
Unavailable Date: Jun 14, 2018
Input Date: May 24, 2018
Property
Status: Sale
Property Type: Detached
Style: 2-Storey
Area: Caledon
Community: Bolton North
Availability Date: Tbd
Inside
Bedrooms: 4
Bedrooms Plus: 1
Bathrooms: 3
Kitchens: 1
Rooms: 8
Den/Family Room: Yes
Air Conditioning: Central Air
Fireplace: Yes
Laundry Level: Lower
Central Vacuum: Y
Washrooms: 3
Building
Basement: Finished
Basement 2: Full
Heat Type: Forced Air
Heat Source: Gas
Exterior: Alum Siding
Exterior: Stucco/Plaster
Water Supply: Municipal
Special Designation: Unknown
Other Structures: Garden Shed
Parking
Driveway: Private
Garage Spaces: 2
Garage Type: Attached
Covered Parking Spaces: 6
Total Parking Spaces: 7
Fees
Tax Year: 2017
Tax Legal Description: Lt 153 Pl 994 Bolton Town Of Caledon
Taxes: $3,915
Highlights
Feature: Fenced Yard
Feature: Library
Feature: Rec Centre
Feature: School
Land
Cross Street: Hwy 50 & Bolton Heig
Municipality District: Caledon
Fronting On: South
Pool: None
Sewer: Sewers
Lot Depth: 128 Feet
Lot Frontage: 50.44 Feet
Lot Irregularities: Wider Along Back
Zoning: Residential
Additional Media
- Virtual Tour: http://tours.panapix.com/idx/197039
Rooms
Room details for 340 Kingsview Drive, Caledon
| Type | Dimensions | Description |
|---|---|---|
| Kitchen Main | 5.12 x 2.86 | Corian Counter, Stainless Steel Appl, Pantry |
| Living Main | 5.00 x 3.86 | Hardwood Floor, Recessed Lights, Crown Moulding |
| Dining Main | 3.14 x 2.96 | Hardwood Floor, W/O To Deck, Crown Moulding |
| Family Main | 4.45 x 3.63 | Vaulted Ceiling, Skylight, Gas Fireplace |
| Master Upper | 4.24 x 3.67 | Hardwood Floor, Double Closet, Closet Organizers |
| 2nd Br Upper | 3.68 x 2.78 | Hardwood Floor, Closet, Window |
| 3rd Br Upper | 3.23 x 3.01 | Hardwood Floor, Closet, Window |
| 4th Br Upper | 2.88 x 2.79 | Hardwood Floor, Closet, Window |
| Rec Bsmt | 7.98 x 3.24 | Tile Floor, Track Lights |
| 5th Br Bsmt | 3.41 x 3.15 | Tile Floor, Window |
| Laundry Bsmt | 2.07 x 2.29 | Separate Rm, Laundry Sink |
| Utility Bsmt | 6.16 x 3.92 | Concrete Floor, Separate Rm |
| XXXXXXXX | XXX XX, XXXX |
XXXX XXX XXXX |
$XXX,XXX |
| XXX XX, XXXX |
XXXXXX XXX XXXX |
$XXX,XXX |
| XXXXXXXX XXXX | XXX XX, XXXX | $854,000 XXX XXXX |
| XXXXXXXX XXXXXX | XXX XX, XXXX | $859,900 XXX XXXX |

Holy Family School
Elementary: CatholicEllwood Memorial Public School
Elementary: PublicJames Bolton Public School
Elementary: PublicAllan Drive Middle School
Elementary: PublicSt Nicholas Elementary School
Elementary: CatholicSt. John Paul II Catholic Elementary School
Elementary: CatholicRobert F Hall Catholic Secondary School
Secondary: CatholicHumberview Secondary School
Secondary: PublicSt. Michael Catholic Secondary School
Secondary: CatholicSandalwood Heights Secondary School
Secondary: PublicCardinal Ambrozic Catholic Secondary School
Secondary: CatholicMayfield Secondary School
Secondary: Public- 4 bath
- 4 bed
- 1500 sqft
31 Knoll Haven Circle, Caledon, Ontario • L7E 2V5 • Bolton North



