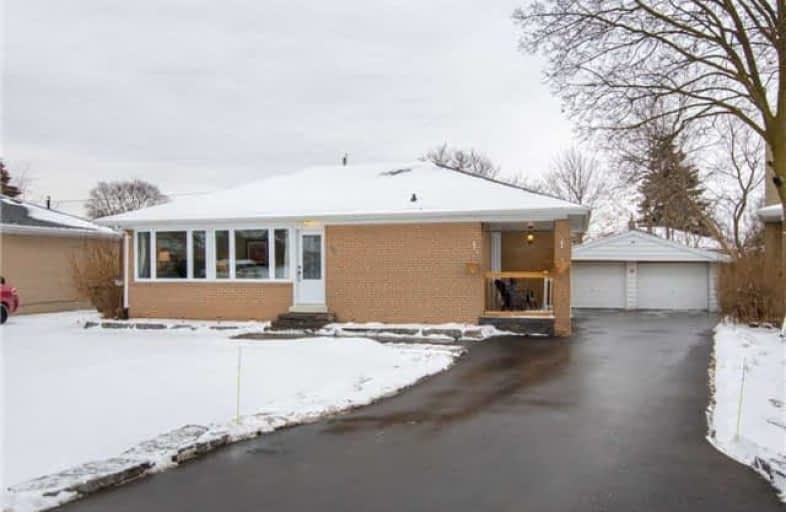Sold on Feb 01, 2018
Note: Property is not currently for sale or for rent.

-
Type: Detached
-
Style: Bungalow
-
Lot Size: 50 x 96.58 Feet
-
Age: No Data
-
Taxes: $3,429 per year
-
Days on Site: 1 Days
-
Added: Sep 07, 2019 (1 day on market)
-
Updated:
-
Last Checked: 3 months ago
-
MLS®#: W4032799
-
Listed By: Re/max west realty inc., brokerage
Welcome To A Street You Will Love! The Neighborhood Is Amazing!Beautiful 2 Bdrm, 2Bathrm All Bricked Bungalow. Open-Concept W/ W/Out To Newly Landscaped Yard! Recently Renovated W/ Extensive Improvements&Upgrades W/In The Last 7Yrs! Includes Roof,Furnace,Central Air Conditioner,Custom Built Kitchen With Granite Contrtops,Bathrm Has Heated Flooring W/ Rain Shower,Hardwood Flrs,New Front And Side Doors,Front Interlocking&Driveway& A Fenced Backyard.
Extras
Ss Appliances, All Light Fixtures/Ceiling Fans
Property Details
Facts for 348 Leonard Street, Caledon
Status
Days on Market: 1
Last Status: Sold
Sold Date: Feb 01, 2018
Closed Date: Apr 09, 2018
Expiry Date: Jun 30, 2018
Sold Price: $614,900
Unavailable Date: Feb 01, 2018
Input Date: Jan 31, 2018
Prior LSC: Listing with no contract changes
Property
Status: Sale
Property Type: Detached
Style: Bungalow
Area: Caledon
Community: Bolton West
Availability Date: 30-60
Inside
Bedrooms: 2
Bathrooms: 2
Kitchens: 1
Rooms: 6
Den/Family Room: No
Air Conditioning: Central Air
Fireplace: No
Washrooms: 2
Utilities
Electricity: Yes
Gas: Yes
Cable: Yes
Building
Basement: Sep Entrance
Heat Type: Forced Air
Heat Source: Gas
Exterior: Brick
Energy Certificate: N
Water Supply: Municipal
Special Designation: Unknown
Parking
Driveway: Private
Garage Spaces: 2
Garage Type: Detached
Covered Parking Spaces: 6
Total Parking Spaces: 8
Fees
Tax Year: 2017
Tax Legal Description: Lt Pl 593 Bolton; Caledon
Taxes: $3,429
Highlights
Feature: Fenced Yard
Feature: Library
Feature: School
Land
Cross Street: Hwy 50/Martha St
Municipality District: Caledon
Fronting On: North
Parcel Number: 143240074
Pool: None
Sewer: Sewers
Lot Depth: 96.58 Feet
Lot Frontage: 50 Feet
Waterfront: None
Additional Media
- Virtual Tour: http://tours.viewpointimaging.ca/ue/KMxz
Rooms
Room details for 348 Leonard Street, Caledon
| Type | Dimensions | Description |
|---|---|---|
| Master Main | - | Hardwood Floor |
| 2nd Br Main | - | Hardwood Floor |
| Office Main | - | Hardwood Floor, W/O To Yard |
| Kitchen Main | - | Hardwood Floor, Granite Counter, Stainless Steel Appl |
| Dining Main | - | Hardwood Floor, Picture Window |
| Family Main | - | Hardwood Floor, Picture Window |
| Bathroom Main | - | Ceramic Floor, Heated Floor, Granite Counter |
| Bathroom Lower | - |
| XXXXXXXX | XXX XX, XXXX |
XXXX XXX XXXX |
$XXX,XXX |
| XXX XX, XXXX |
XXXXXX XXX XXXX |
$XXX,XXX |
| XXXXXXXX XXXX | XXX XX, XXXX | $614,900 XXX XXXX |
| XXXXXXXX XXXXXX | XXX XX, XXXX | $614,900 XXX XXXX |

Holy Family School
Elementary: CatholicEllwood Memorial Public School
Elementary: PublicSt John the Baptist Elementary School
Elementary: CatholicJames Bolton Public School
Elementary: PublicAllan Drive Middle School
Elementary: PublicSt. John Paul II Catholic Elementary School
Elementary: CatholicHumberview Secondary School
Secondary: PublicSt. Michael Catholic Secondary School
Secondary: CatholicSandalwood Heights Secondary School
Secondary: PublicCardinal Ambrozic Catholic Secondary School
Secondary: CatholicMayfield Secondary School
Secondary: PublicCastlebrooke SS Secondary School
Secondary: Public

