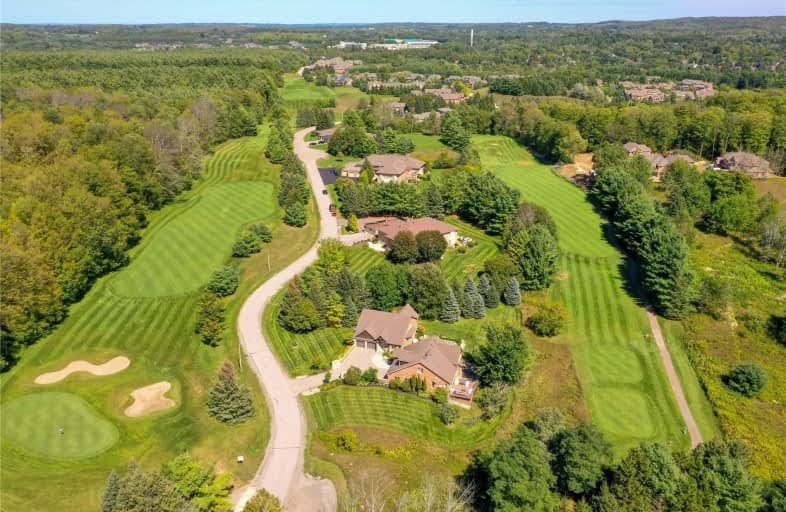Sold on Mar 10, 2021
Note: Property is not currently for sale or for rent.

-
Type: Det Condo
-
Style: Bungaloft
-
Size: 2000 sqft
-
Pets: Restrict
-
Age: No Data
-
Taxes: $4,879 per year
-
Maintenance Fees: 365 /mo
-
Days on Site: 22 Days
-
Added: Feb 16, 2021 (3 weeks on market)
-
Updated:
-
Last Checked: 3 months ago
-
MLS®#: W5117092
-
Listed By: Cornerstone realty inc., brokerage
Fully Detached In Amazing Location Viewing The Second Green And Backing On The Third. Sides Onto Duffy's Lane Very Private With Only 2 Units In This Cluster. View The County Forest To The North. Beautiful Custom Flag Stone Patio And Landscaping With Outstanding Views Every Direction. Double Car Garage, Finished Recreation Room And Full Loft. Real Stone, Cedar Shakes, Cedar Timbers, Cedar Garage Doors. English Style Court Yard And Flag Stone Patio.
Extras
Beautiful Bright Sun Filled Great Room With Cathedral Ceiling Views Surrounded By Mature Trees And Golf Course. Beautiful Cabinetries, Granite, Large Master With High Ceilings, Spacious Loft And 2nd Bed, Finished Rec Room With 2 Offices Lvp
Property Details
Facts for 02-35 Reddington Drive, Caledon
Status
Days on Market: 22
Last Status: Sold
Sold Date: Mar 10, 2021
Closed Date: May 27, 2021
Expiry Date: Jun 06, 2021
Sold Price: $1,125,000
Unavailable Date: Mar 10, 2021
Input Date: Feb 16, 2021
Property
Status: Sale
Property Type: Det Condo
Style: Bungaloft
Size (sq ft): 2000
Area: Caledon
Community: Palgrave
Availability Date: 30 Immediate
Inside
Bedrooms: 2
Bathrooms: 4
Kitchens: 1
Rooms: 12
Den/Family Room: No
Patio Terrace: None
Unit Exposure: South East
Air Conditioning: Central Air
Fireplace: Yes
Ensuite Laundry: Yes
Washrooms: 4
Building
Stories: 1
Basement: Finished
Basement 2: Full
Heat Type: Forced Air
Heat Source: Gas
Exterior: Brick
Exterior: Wood
UFFI: No
Special Designation: Unknown
Parking
Parking Included: Yes
Garage Type: Attached
Parking Designation: Exclusive
Parking Features: Surface
Covered Parking Spaces: 2
Total Parking Spaces: 4
Garage: 2
Locker
Locker: None
Fees
Tax Year: 2020
Taxes Included: No
Building Insurance Included: Yes
Cable Included: No
Central A/C Included: No
Common Elements Included: Yes
Heating Included: No
Hydro Included: No
Water Included: No
Taxes: $4,879
Highlights
Feature: Golf
Land
Cross Street: Hwy #50/ Reddington
Municipality District: Caledon
Parcel Number: 197570002
Condo
Condo Registry Office: PSCC
Condo Corp#: 757
Property Management: Self Managed
Rooms
Room details for 02-35 Reddington Drive, Caledon
| Type | Dimensions | Description |
|---|---|---|
| Kitchen Main | 2.73 x 4.00 | Tile Floor, Window, Granite Counter |
| Breakfast Main | 2.64 x 4.73 | Tile Floor, W/O To Patio, Pot Lights |
| Great Rm Main | 4.35 x 4.79 | Hardwood Floor, Vaulted Ceiling, Pot Lights |
| Dining Main | 3.32 x 3.33 | Hardwood Floor, Window, Pot Lights |
| Master Main | 3.99 x 4.05 | Hardwood Floor, W/O To Yard, Ensuite Bath |
| Laundry Main | 1.67 x 3.36 | Tile Floor, W/O To Garage, Closet |
| Loft Upper | 4.30 x 5.82 | Broadloom, Window, Pot Lights |
| 2nd Br Upper | 3.42 x 3.86 | Broadloom, Window, Pot Lights |
| Rec Lower | 3.96 x 8.21 | Broadloom, Window, L-Shaped Room |
| Rec Lower | 2.42 x 2.80 | Broadloom, L-Shaped Room |
| Office Lower | 3.22 x 4.18 | Plank Floor, Closet, Pot Lights |
| Office Lower | 3.63 x 3.53 | Plank Floor, Pot Lights |
| XXXXXXXX | XXX XX, XXXX |
XXXX XXX XXXX |
$X,XXX,XXX |
| XXX XX, XXXX |
XXXXXX XXX XXXX |
$X,XXX,XXX | |
| XXXXXXXX | XXX XX, XXXX |
XXXX XXX XXXX |
$XXX,XXX |
| XXX XX, XXXX |
XXXXXX XXX XXXX |
$XXX,XXX |
| XXXXXXXX XXXX | XXX XX, XXXX | $1,125,000 XXX XXXX |
| XXXXXXXX XXXXXX | XXX XX, XXXX | $1,175,000 XXX XXXX |
| XXXXXXXX XXXX | XXX XX, XXXX | $935,000 XXX XXXX |
| XXXXXXXX XXXXXX | XXX XX, XXXX | $950,000 XXX XXXX |

St James Separate School
Elementary: CatholicCaledon East Public School
Elementary: PublicTottenham Public School
Elementary: PublicFather F X O'Reilly School
Elementary: CatholicPalgrave Public School
Elementary: PublicSt Cornelius School
Elementary: CatholicSt Thomas Aquinas Catholic Secondary School
Secondary: CatholicRobert F Hall Catholic Secondary School
Secondary: CatholicHumberview Secondary School
Secondary: PublicSt. Michael Catholic Secondary School
Secondary: CatholicLouise Arbour Secondary School
Secondary: PublicMayfield Secondary School
Secondary: Public

