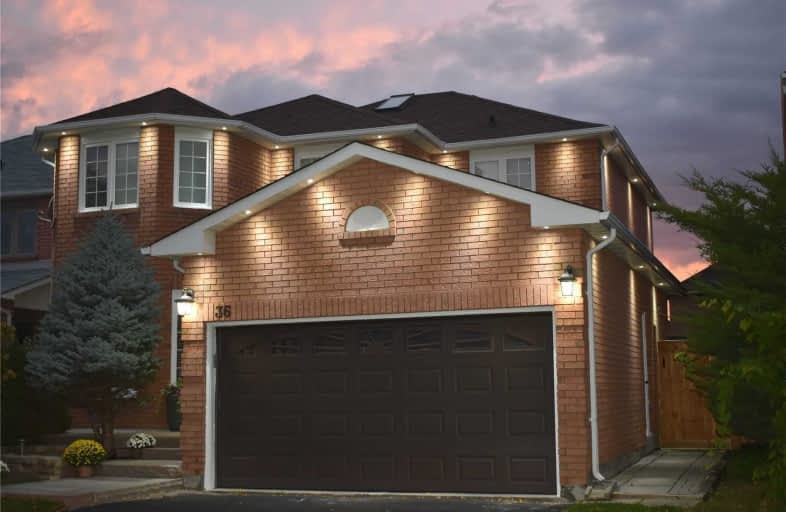Sold on Oct 22, 2020
Note: Property is not currently for sale or for rent.

-
Type: Detached
-
Style: 2-Storey
-
Size: 2000 sqft
-
Lot Size: 42.65 x 115.13 Feet
-
Age: No Data
-
Taxes: $4,852 per year
-
Days on Site: 3 Days
-
Added: Oct 19, 2020 (3 days on market)
-
Updated:
-
Last Checked: 3 months ago
-
MLS®#: W4959859
-
Listed By: Century 21 regal realty inc., brokerage
Shows Extremely Well. Thousands Spent In Upgrades 4 Bedroom Detached House With Double Garage 2 Bedroom In Law Apartment, No Sep Entrance. Spacious Newer Custom Kitchen With Quartz Counter Top, Quality Stainless Steel Appliances, Island And A Walk-Out To A Large Deck Nicely Landscaped And New Natural Stone Entrance. Hardwood Floors,Pot Lights Inside And Out Side Whole House Is Freshly Painted. Near Schools, Shopping And Amenities 2072 Sq Ft As Per Mpac
Extras
Quality Stainless Steel Fridge, Microwave, Dishwasher Oven. Gas Range , Washer, Dryer, All Window Coverings, Light Fixtures, Furnace, Air Conditioning &Equipment, Tankless Water Heater Appliances In The Kitchen Are Less Than 4Yrs Old.
Property Details
Facts for 36 Berrydown Drive, Caledon
Status
Days on Market: 3
Last Status: Sold
Sold Date: Oct 22, 2020
Closed Date: Jan 29, 2021
Expiry Date: Jan 31, 2021
Sold Price: $940,000
Unavailable Date: Oct 22, 2020
Input Date: Oct 19, 2020
Prior LSC: Listing with no contract changes
Property
Status: Sale
Property Type: Detached
Style: 2-Storey
Size (sq ft): 2000
Area: Caledon
Community: Bolton East
Availability Date: Tba/30/90 Days
Inside
Bedrooms: 4
Bedrooms Plus: 2
Bathrooms: 4
Kitchens: 1
Kitchens Plus: 1
Rooms: 9
Den/Family Room: Yes
Air Conditioning: Central Air
Fireplace: Yes
Laundry Level: Main
Central Vacuum: Y
Washrooms: 4
Building
Basement: Apartment
Heat Type: Forced Air
Heat Source: Gas
Exterior: Brick
Water Supply: Municipal
Special Designation: Unknown
Parking
Driveway: Private
Garage Spaces: 2
Garage Type: Attached
Covered Parking Spaces: 2
Total Parking Spaces: 4
Fees
Tax Year: 2020
Tax Legal Description: Pcl-25-1 Sec43M1054 Lt 25 Pl 45M1054
Taxes: $4,852
Land
Cross Street: Hwy 50/Queensgate
Municipality District: Caledon
Fronting On: North
Pool: None
Sewer: Sewers
Lot Depth: 115.13 Feet
Lot Frontage: 42.65 Feet
Additional Media
- Virtual Tour: https://advirtours.view.property/1701378?idx=1
Rooms
Room details for 36 Berrydown Drive, Caledon
| Type | Dimensions | Description |
|---|---|---|
| Living Main | 3.22 x 4.60 | Hardwood Floor, French Doors, Bay Window |
| Dining Main | 3.10 x 3.40 | Hardwood Floor, French Doors, Window |
| Family Main | 3.04 x 5.03 | Hardwood Floor, Gas Fireplace, Crown Moulding |
| Kitchen Main | 3.80 x 3.00 | Ceramic Floor, Backsplash, W/O To Sundeck |
| Breakfast Main | 3.41 x 3.80 | Ceramic Floor, W/O To Deck, Pantry |
| Master 2nd | 5.21 x 5.78 | 4 Pc Ensuite, W/I Closet, Parquet Floor |
| 2nd Br 2nd | 3.05 x 3.60 | Parquet Floor, Large Closet, Window |
| 3rd Br 2nd | 2.85 x 3.00 | Parquet Floor, Large Closet, Window |
| 4th Br 2nd | 2.80 x 3.00 | Parquet Floor, Large Closet, Window |
| Living Bsmt | 2.95 x 7.17 | Broadloom |
| Br Bsmt | 2.64 x 5.76 | Broadloom |
| 2nd Br Bsmt | 2.60 x 3.87 | Broadloom |
| XXXXXXXX | XXX XX, XXXX |
XXXX XXX XXXX |
$XXX,XXX |
| XXX XX, XXXX |
XXXXXX XXX XXXX |
$XXX,XXX | |
| XXXXXXXX | XXX XX, XXXX |
XXXXXXX XXX XXXX |
|
| XXX XX, XXXX |
XXXXXX XXX XXXX |
$XXX,XXX | |
| XXXXXXXX | XXX XX, XXXX |
XXXX XXX XXXX |
$XXX,XXX |
| XXX XX, XXXX |
XXXXXX XXX XXXX |
$XXX,XXX | |
| XXXXXXXX | XXX XX, XXXX |
XXXXXXX XXX XXXX |
|
| XXX XX, XXXX |
XXXXXX XXX XXXX |
$XXX,XXX | |
| XXXXXXXX | XXX XX, XXXX |
XXXXXXX XXX XXXX |
|
| XXX XX, XXXX |
XXXXXX XXX XXXX |
$XXX,XXX | |
| XXXXXXXX | XXX XX, XXXX |
XXXXXXX XXX XXXX |
|
| XXX XX, XXXX |
XXXXXX XXX XXXX |
$XXX,XXX |
| XXXXXXXX XXXX | XXX XX, XXXX | $940,000 XXX XXXX |
| XXXXXXXX XXXXXX | XXX XX, XXXX | $974,900 XXX XXXX |
| XXXXXXXX XXXXXXX | XXX XX, XXXX | XXX XXXX |
| XXXXXXXX XXXXXX | XXX XX, XXXX | $999,900 XXX XXXX |
| XXXXXXXX XXXX | XXX XX, XXXX | $750,000 XXX XXXX |
| XXXXXXXX XXXXXX | XXX XX, XXXX | $699,800 XXX XXXX |
| XXXXXXXX XXXXXXX | XXX XX, XXXX | XXX XXXX |
| XXXXXXXX XXXXXX | XXX XX, XXXX | $729,000 XXX XXXX |
| XXXXXXXX XXXXXXX | XXX XX, XXXX | XXX XXXX |
| XXXXXXXX XXXXXX | XXX XX, XXXX | $749,000 XXX XXXX |
| XXXXXXXX XXXXXXX | XXX XX, XXXX | XXX XXXX |
| XXXXXXXX XXXXXX | XXX XX, XXXX | $799,900 XXX XXXX |

Holy Family School
Elementary: CatholicEllwood Memorial Public School
Elementary: PublicSt John the Baptist Elementary School
Elementary: CatholicJames Bolton Public School
Elementary: PublicAllan Drive Middle School
Elementary: PublicSt. John Paul II Catholic Elementary School
Elementary: CatholicHumberview Secondary School
Secondary: PublicSt. Michael Catholic Secondary School
Secondary: CatholicSandalwood Heights Secondary School
Secondary: PublicCardinal Ambrozic Catholic Secondary School
Secondary: CatholicMayfield Secondary School
Secondary: PublicCastlebrooke SS Secondary School
Secondary: Public- 3 bath
- 4 bed
3 Jack Kenny Court, Caledon, Ontario • L7E 2M5 • Bolton West
- 4 bath
- 4 bed
- 1500 sqft
31 Knoll Haven Circle, Caledon, Ontario • L7E 2V5 • Bolton North




