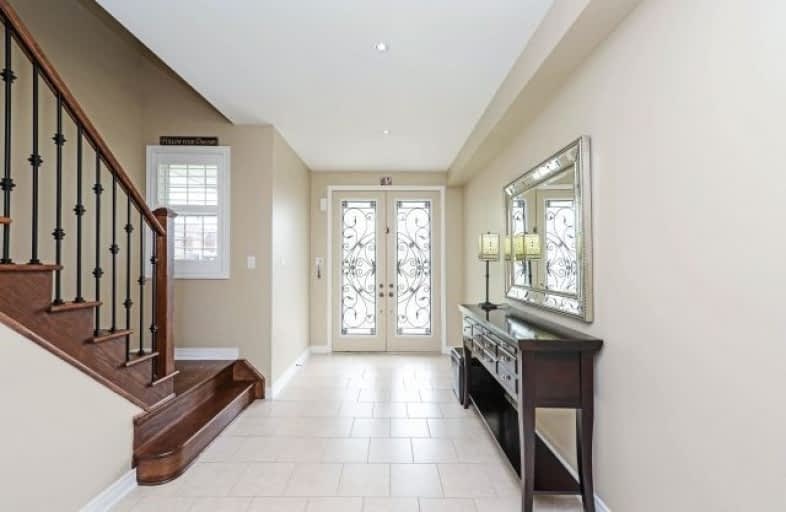Sold on Sep 12, 2019
Note: Property is not currently for sale or for rent.

-
Type: Detached
-
Style: 2-Storey
-
Lot Size: 38.55 x 152.7 Feet
-
Age: 6-15 years
-
Taxes: $5,950 per year
-
Days on Site: 34 Days
-
Added: Sep 13, 2019 (1 month on market)
-
Updated:
-
Last Checked: 3 months ago
-
MLS®#: W4543024
-
Listed By: Century 21 paramount realty inc., brokerage
Beautiful Detached 4 Bedroom + Den House With A Large Open Kitchen S/S Appliances , Granite Counter, Back Splash , Island, Gas Stove, Pot Lights! Professionally Finished Basement Offers Entertainment With Bar, Built In Speakers, Fireplace! Beautiful Landscaping On The Entrance & Backyard, Outside Fireplace And Covered Deck For Bbq All Year Around. Premium Lot With No Neighbors At The Back. Steps To Park, School, Community Center, Arena & More.
Extras
Come Fully Loaded With All Appliances, Elf's,, Window Coverings, A/C, Cvac
Property Details
Facts for 36 Boyces Creek Court, Caledon
Status
Days on Market: 34
Last Status: Sold
Sold Date: Sep 12, 2019
Closed Date: Nov 25, 2019
Expiry Date: Jan 29, 2020
Sold Price: $980,000
Unavailable Date: Sep 12, 2019
Input Date: Aug 09, 2019
Property
Status: Sale
Property Type: Detached
Style: 2-Storey
Age: 6-15
Area: Caledon
Community: Caledon East
Availability Date: Tba
Inside
Bedrooms: 4
Bathrooms: 5
Kitchens: 1
Rooms: 9
Den/Family Room: Yes
Air Conditioning: Central Air
Fireplace: No
Laundry Level: Upper
Central Vacuum: N
Washrooms: 5
Utilities
Electricity: Yes
Gas: Yes
Cable: Yes
Telephone: Yes
Building
Basement: Finished
Heat Type: Forced Air
Heat Source: Gas
Exterior: Brick
Elevator: N
UFFI: No
Water Supply: Municipal
Special Designation: Unknown
Retirement: N
Parking
Driveway: Private
Garage Spaces: 2
Garage Type: Attached
Covered Parking Spaces: 4
Total Parking Spaces: 6
Fees
Tax Year: 2018
Tax Legal Description: Pt Lt 18, Pl 43M1840 Des As Pt 60, Pl
Taxes: $5,950
Highlights
Feature: Park
Feature: Place Of Worship
Feature: Rec Centre
Feature: School
Land
Cross Street: Airport Rd & Old Chu
Municipality District: Caledon
Fronting On: West
Parcel Number: 143360923
Pool: None
Sewer: Sewers
Lot Depth: 152.7 Feet
Lot Frontage: 38.55 Feet
Lot Irregularities: Irregular Lot
Acres: < .50
Additional Media
- Virtual Tour: http://www.mississaugavirtualtour.ca/August2019/Aug8HUnbranded
Rooms
Room details for 36 Boyces Creek Court, Caledon
| Type | Dimensions | Description |
|---|---|---|
| Kitchen Main | 3.04 x 4.17 | Tile Floor, Granite Counter, W/O To Yard |
| Dining Main | 3.96 x 4.63 | Hardwood Floor, Coffered Ceiling, Window |
| Breakfast Main | 3.35 x 3.87 | Tile Floor, Open Concept, Walk-Out |
| Family Main | 4.14 x 5.49 | Hardwood Floor, Window |
| Master Upper | 3.37 x 6.43 | Broadloom, 5 Pc Ensuite, W/I Closet |
| 2nd Br Upper | 3.35 x 3.20 | Broadloom, 4 Pc Ensuite |
| 3rd Br Upper | 3.50 x 3.17 | Broadloom |
| 4th Br Upper | 3.05 x 4.27 | Broadloom |
| Media/Ent Bsmt | 6.10 x 4.26 | Built-In Speakers, Wet Bar |
| XXXXXXXX | XXX XX, XXXX |
XXXX XXX XXXX |
$XXX,XXX |
| XXX XX, XXXX |
XXXXXX XXX XXXX |
$XXX,XXX | |
| XXXXXXXX | XXX XX, XXXX |
XXXXXXX XXX XXXX |
|
| XXX XX, XXXX |
XXXXXX XXX XXXX |
$X,XXX,XXX | |
| XXXXXXXX | XXX XX, XXXX |
XXXXXXX XXX XXXX |
|
| XXX XX, XXXX |
XXXXXX XXX XXXX |
$X,XXX,XXX | |
| XXXXXXXX | XXX XX, XXXX |
XXXXXXX XXX XXXX |
|
| XXX XX, XXXX |
XXXXXX XXX XXXX |
$X,XXX,XXX | |
| XXXXXXXX | XXX XX, XXXX |
XXXXXXXX XXX XXXX |
|
| XXX XX, XXXX |
XXXXXX XXX XXXX |
$X,XXX,XXX | |
| XXXXXXXX | XXX XX, XXXX |
XXXXXXX XXX XXXX |
|
| XXX XX, XXXX |
XXXXXX XXX XXXX |
$X,XXX,XXX |
| XXXXXXXX XXXX | XXX XX, XXXX | $980,000 XXX XXXX |
| XXXXXXXX XXXXXX | XXX XX, XXXX | $999,000 XXX XXXX |
| XXXXXXXX XXXXXXX | XXX XX, XXXX | XXX XXXX |
| XXXXXXXX XXXXXX | XXX XX, XXXX | $1,049,000 XXX XXXX |
| XXXXXXXX XXXXXXX | XXX XX, XXXX | XXX XXXX |
| XXXXXXXX XXXXXX | XXX XX, XXXX | $1,099,000 XXX XXXX |
| XXXXXXXX XXXXXXX | XXX XX, XXXX | XXX XXXX |
| XXXXXXXX XXXXXX | XXX XX, XXXX | $1,099,000 XXX XXXX |
| XXXXXXXX XXXXXXXX | XXX XX, XXXX | XXX XXXX |
| XXXXXXXX XXXXXX | XXX XX, XXXX | $1,099,000 XXX XXXX |
| XXXXXXXX XXXXXXX | XXX XX, XXXX | XXX XXXX |
| XXXXXXXX XXXXXX | XXX XX, XXXX | $1,099,000 XXX XXXX |

Macville Public School
Elementary: PublicCaledon East Public School
Elementary: PublicPalgrave Public School
Elementary: PublicSt Cornelius School
Elementary: CatholicSt Nicholas Elementary School
Elementary: CatholicHerb Campbell Public School
Elementary: PublicRobert F Hall Catholic Secondary School
Secondary: CatholicHumberview Secondary School
Secondary: PublicSt. Michael Catholic Secondary School
Secondary: CatholicLouise Arbour Secondary School
Secondary: PublicSt Marguerite d'Youville Secondary School
Secondary: CatholicMayfield Secondary School
Secondary: Public

