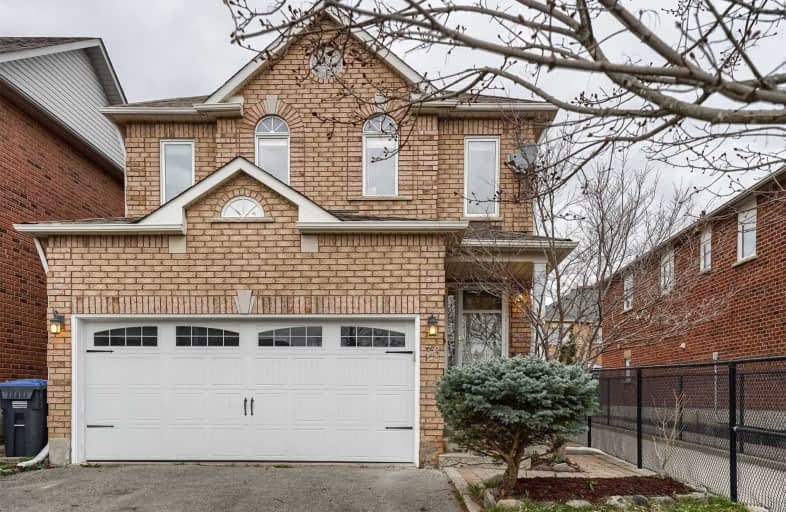
Holy Family School
Elementary: Catholic
2.92 km
Ellwood Memorial Public School
Elementary: Public
2.70 km
St John the Baptist Elementary School
Elementary: Catholic
3.61 km
James Bolton Public School
Elementary: Public
1.51 km
Allan Drive Middle School
Elementary: Public
2.60 km
St. John Paul II Catholic Elementary School
Elementary: Catholic
1.48 km
Robert F Hall Catholic Secondary School
Secondary: Catholic
10.64 km
Humberview Secondary School
Secondary: Public
1.24 km
St. Michael Catholic Secondary School
Secondary: Catholic
1.58 km
Sandalwood Heights Secondary School
Secondary: Public
14.89 km
Cardinal Ambrozic Catholic Secondary School
Secondary: Catholic
13.06 km
Castlebrooke SS Secondary School
Secondary: Public
13.57 km










