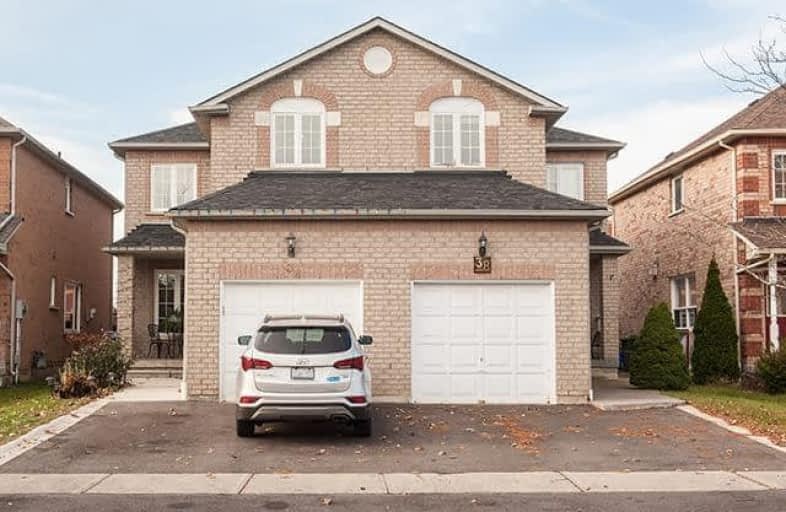Sold on Nov 24, 2017
Note: Property is not currently for sale or for rent.

-
Type: Semi-Detached
-
Style: 2-Storey
-
Size: 1500 sqft
-
Lot Size: 23.37 x 113.4 Feet
-
Age: 16-30 years
-
Taxes: $3,520 per year
-
Days on Site: 2 Days
-
Added: Sep 07, 2019 (2 days on market)
-
Updated:
-
Last Checked: 3 months ago
-
MLS®#: W3990977
-
Listed By: Prudential select real estate, brokerage
Welcome To 36 Highmore Ave! This Spacious 3 + 1 Bedroom Semi-Detached Home Features Beautiful Hardwood Floors On Main And Upper Levels, Gas Fireplace In Dining Room, 4 Bathrooms And A Finished Basement. The Desirable South Hill Location Is Within Walking Distance To Shops, Schools And Parks. Incredible Value! Come See For Yourself...You Will Not Want To Miss This One!
Extras
S/S Fridge, S/S Stove, S/S Dishwasher, Washer, Dryer, Central Vac, Garage Door Opener And Remote, All Electrical Light Fixtures And Ceiling Fans, Garden Shed, All Window Coverings And Wardrobe In 3rd Bedroom. Hwt Is Owned
Property Details
Facts for 36 Highmore Avenue, Caledon
Status
Days on Market: 2
Last Status: Sold
Sold Date: Nov 24, 2017
Closed Date: Jan 10, 2018
Expiry Date: Feb 28, 2018
Sold Price: $645,000
Unavailable Date: Nov 24, 2017
Input Date: Nov 22, 2017
Prior LSC: Listing with no contract changes
Property
Status: Sale
Property Type: Semi-Detached
Style: 2-Storey
Size (sq ft): 1500
Age: 16-30
Area: Caledon
Community: Bolton East
Availability Date: 30/60
Inside
Bedrooms: 3
Bedrooms Plus: 1
Bathrooms: 4
Kitchens: 1
Rooms: 6
Den/Family Room: Yes
Air Conditioning: Central Air
Fireplace: Yes
Laundry Level: Lower
Central Vacuum: Y
Washrooms: 4
Utilities
Electricity: Yes
Gas: Yes
Cable: Yes
Telephone: Yes
Building
Basement: Finished
Heat Type: Forced Air
Heat Source: Gas
Exterior: Brick
Water Supply: Municipal
Special Designation: Unknown
Other Structures: Garden Shed
Parking
Driveway: Private
Garage Spaces: 1
Garage Type: Attached
Covered Parking Spaces: 2
Total Parking Spaces: 3
Fees
Tax Year: 2017
Tax Legal Description: Pcl 16-2 Sec 43M1178; Pt Lt 16 Pl 43M1178, Pt 5 43
Taxes: $3,520
Land
Cross Street: Sant Farm & Allan D
Municipality District: Caledon
Fronting On: West
Parcel Number: 143550935
Pool: None
Sewer: Sewers
Lot Depth: 113.4 Feet
Lot Frontage: 23.37 Feet
Waterfront: None
Additional Media
- Virtual Tour: http://www.easyvirtuals.com/Gallery2/BRANDING/7ALM390B
Rooms
Room details for 36 Highmore Avenue, Caledon
| Type | Dimensions | Description |
|---|---|---|
| Living Main | 3.04 x 5.89 | Hardwood Floor, O/Looks Dining, O/Looks Frontyard |
| Dining Main | 2.94 x 4.47 | Hardwood Floor, Gas Fireplace, O/Looks Backyard |
| Kitchen Main | 2.35 x 6.27 | Ceramic Floor, Eat-In Kitchen, W/O To Yard |
| Master 2nd | 3.97 x 5.56 | Hardwood Floor, 4 Pc Ensuite, W/I Closet |
| 2nd Br 2nd | 3.05 x 3.06 | Hardwood Floor, Closet Organizers, Ceiling Fan |
| 3rd Br 2nd | 3.01 x 3.52 | Hardwood Floor, Ceiling Fan, Closet |
| Family Lower | 4.03 x 5.63 | Ceramic Floor, Dropped Ceiling |
| 4th Br Lower | 2.96 x 5.09 | Ceramic Floor, Closet |
| Laundry Lower | 2.18 x 3.69 | Ceramic Floor, Laundry Sink |
| XXXXXXXX | XXX XX, XXXX |
XXXX XXX XXXX |
$XXX,XXX |
| XXX XX, XXXX |
XXXXXX XXX XXXX |
$XXX,XXX |
| XXXXXXXX XXXX | XXX XX, XXXX | $645,000 XXX XXXX |
| XXXXXXXX XXXXXX | XXX XX, XXXX | $634,900 XXX XXXX |

Holy Family School
Elementary: CatholicEllwood Memorial Public School
Elementary: PublicSt John the Baptist Elementary School
Elementary: CatholicJames Bolton Public School
Elementary: PublicAllan Drive Middle School
Elementary: PublicSt. John Paul II Catholic Elementary School
Elementary: CatholicHumberview Secondary School
Secondary: PublicSt. Michael Catholic Secondary School
Secondary: CatholicSandalwood Heights Secondary School
Secondary: PublicCardinal Ambrozic Catholic Secondary School
Secondary: CatholicMayfield Secondary School
Secondary: PublicCastlebrooke SS Secondary School
Secondary: Public

