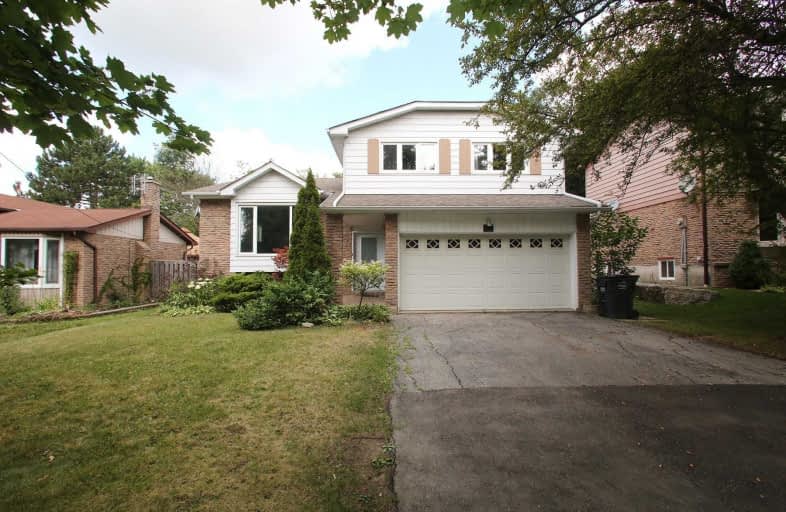Sold on Nov 08, 2019
Note: Property is not currently for sale or for rent.

-
Type: Detached
-
Style: Sidesplit 3
-
Size: 1500 sqft
-
Lot Size: 55 x 128 Feet
-
Age: 31-50 years
-
Taxes: $4,500 per year
-
Days on Site: 24 Days
-
Added: Nov 09, 2019 (3 weeks on market)
-
Updated:
-
Last Checked: 2 months ago
-
MLS®#: W4607199
-
Listed By: Re/max noblecorp real estate, brokerage
Welcome To This Beautiful Well-Kept 4 Bedroom With Master En-Suite Priced To Sell, 1800+Sqft With Finished Basement, Detached Side Split Home Located In The Sought After Area North Hill. This Home Is Situated On A Fantastic Kid Friendly Street, That Is Walking Distance To Public And Catholic Elementary And Secondary Schools. You Will Not Be Disappointed In This Home.
Extras
Fridge, Stove, Dishwasher, Washer And Dryer, All Elf's, Window Coverings And Garage Door Opener.
Property Details
Facts for 36 Wright Crescent, Caledon
Status
Days on Market: 24
Last Status: Sold
Sold Date: Nov 08, 2019
Closed Date: Jan 14, 2020
Expiry Date: Dec 31, 2019
Sold Price: $780,000
Unavailable Date: Nov 08, 2019
Input Date: Oct 15, 2019
Property
Status: Sale
Property Type: Detached
Style: Sidesplit 3
Size (sq ft): 1500
Age: 31-50
Area: Caledon
Community: Bolton North
Availability Date: 30/60 Days
Inside
Bedrooms: 4
Bathrooms: 3
Kitchens: 1
Rooms: 9
Den/Family Room: Yes
Air Conditioning: Central Air
Fireplace: Yes
Laundry Level: Main
Washrooms: 3
Building
Basement: Finished
Heat Type: Forced Air
Heat Source: Gas
Exterior: Alum Siding
Exterior: Brick
Water Supply: Municipal
Special Designation: Unknown
Parking
Driveway: Private
Garage Spaces: 2
Garage Type: Attached
Covered Parking Spaces: 4
Total Parking Spaces: 6
Fees
Tax Year: 2018
Tax Legal Description: Lt 44 Plan 994 Bolton; Caledon
Taxes: $4,500
Highlights
Feature: Fenced Yard
Feature: Park
Feature: School
Feature: School Bus Route
Land
Cross Street: Humberlea And Kingsv
Municipality District: Caledon
Fronting On: North
Pool: None
Sewer: Sewers
Lot Depth: 128 Feet
Lot Frontage: 55 Feet
Rooms
Room details for 36 Wright Crescent, Caledon
| Type | Dimensions | Description |
|---|---|---|
| Family Main | 3.70 x 5.90 | Laminate, W/O To Deck, Electric Fireplace |
| Living Main | 5.18 x 7.43 | Laminate, Combined W/Dining, Bay Window |
| Dining Main | 5.18 x 7.42 | Laminate, Combined W/Living, Open Concept |
| Kitchen Main | 3.70 x 5.90 | Laminate, Family Size Kitchen |
| Laundry Main | - | Ceramic Floor, W/O To Yard, Laundry Sink |
| Master Upper | 3.70 x 4.24 | Ceramic Floor, W/I Closet, Ensuite Bath |
| 2nd Br Upper | 3.10 x 3.20 | Laminate, B/I Closet |
| 3rd Br Upper | 3.10 x 3.20 | Laminate, B/I Closet |
| 4th Br Upper | 2.79 x 3.20 | Laminate, B/I Closet |
| Rec Bsmt | 4.59 x 5.70 | Broadloom, Open Concept |
| XXXXXXXX | XXX XX, XXXX |
XXXX XXX XXXX |
$XXX,XXX |
| XXX XX, XXXX |
XXXXXX XXX XXXX |
$XXX,XXX | |
| XXXXXXXX | XXX XX, XXXX |
XXXXXXX XXX XXXX |
|
| XXX XX, XXXX |
XXXXXX XXX XXXX |
$XXX,XXX | |
| XXXXXXXX | XXX XX, XXXX |
XXXXXXX XXX XXXX |
|
| XXX XX, XXXX |
XXXXXX XXX XXXX |
$XXX,XXX |
| XXXXXXXX XXXX | XXX XX, XXXX | $780,000 XXX XXXX |
| XXXXXXXX XXXXXX | XXX XX, XXXX | $799,000 XXX XXXX |
| XXXXXXXX XXXXXXX | XXX XX, XXXX | XXX XXXX |
| XXXXXXXX XXXXXX | XXX XX, XXXX | $828,000 XXX XXXX |
| XXXXXXXX XXXXXXX | XXX XX, XXXX | XXX XXXX |
| XXXXXXXX XXXXXX | XXX XX, XXXX | $858,000 XXX XXXX |

Holy Family School
Elementary: CatholicEllwood Memorial Public School
Elementary: PublicJames Bolton Public School
Elementary: PublicAllan Drive Middle School
Elementary: PublicSt Nicholas Elementary School
Elementary: CatholicSt. John Paul II Catholic Elementary School
Elementary: CatholicRobert F Hall Catholic Secondary School
Secondary: CatholicHumberview Secondary School
Secondary: PublicSt. Michael Catholic Secondary School
Secondary: CatholicSandalwood Heights Secondary School
Secondary: PublicCardinal Ambrozic Catholic Secondary School
Secondary: CatholicMayfield Secondary School
Secondary: Public

