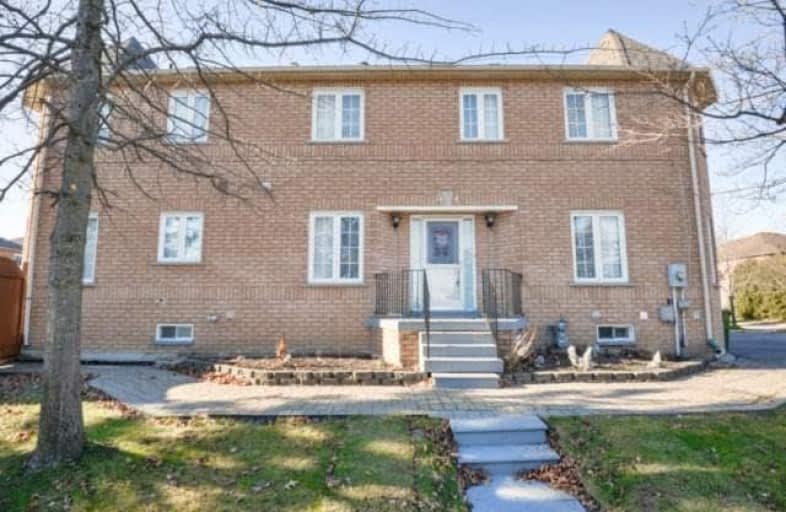Sold on Jan 09, 2018
Note: Property is not currently for sale or for rent.

-
Type: Semi-Detached
-
Style: 2-Storey
-
Size: 1500 sqft
-
Lot Size: 39.14 x 97.36 Feet
-
Age: 16-30 years
-
Taxes: $3,478 per year
-
Days on Site: 33 Days
-
Added: Sep 07, 2019 (1 month on market)
-
Updated:
-
Last Checked: 3 months ago
-
MLS®#: W4002732
-
Listed By: Zolo realty, brokerage
Come See This Spacious Semi On A Corner Lot. Boasting Over 1800Sq Ft Upstairs And An Addtional 855 Sqft In The Basement(Per Public Records) You'll Never Run Out Of Space! Main Level Features, Separate Living And Dining Areas As Well As A Large Eat In Kitchen. 2nd Level Features 4 Great Sized Bedrooms And Master With Walk In Closet And Ensuite. Basement Fully Finished With Kitchen, Den And Rec Room. Great For A Large Family! Won't Last Long!
Extras
Roof 2015, Windows All Replaced 2015, Furnace, Ac And Humidifier 2016 (Rental), Fridge, Stove, Dishwasher, Wasehr/Dryer, All Electrical Light Fixtures And Window Coverings
Property Details
Facts for 37 Archbury Circle, Caledon
Status
Days on Market: 33
Last Status: Sold
Sold Date: Jan 09, 2018
Closed Date: Feb 22, 2018
Expiry Date: Apr 04, 2018
Sold Price: $700,000
Unavailable Date: Jan 09, 2018
Input Date: Dec 07, 2017
Property
Status: Sale
Property Type: Semi-Detached
Style: 2-Storey
Size (sq ft): 1500
Age: 16-30
Area: Caledon
Community: Bolton East
Availability Date: Tbd
Inside
Bedrooms: 4
Bedrooms Plus: 1
Bathrooms: 4
Kitchens: 1
Kitchens Plus: 1
Rooms: 8
Den/Family Room: Yes
Air Conditioning: Central Air
Fireplace: Yes
Laundry Level: Lower
Central Vacuum: Y
Washrooms: 4
Building
Basement: Finished
Heat Type: Forced Air
Heat Source: Gas
Exterior: Brick
Water Supply: Municipal
Special Designation: Unknown
Other Structures: Garden Shed
Parking
Driveway: Mutual
Garage Spaces: 1
Garage Type: Attached
Covered Parking Spaces: 4
Total Parking Spaces: 5
Fees
Tax Year: 2017
Tax Legal Description: Plan M1281 Pt Lot 21 Rp43R22826 Pts1,2,3
Taxes: $3,478
Highlights
Feature: Park
Land
Cross Street: Queensgate/Landsbrdg
Municipality District: Caledon
Fronting On: West
Pool: None
Sewer: Sewers
Lot Depth: 97.36 Feet
Lot Frontage: 39.14 Feet
Lot Irregularities: Corner Lot
Acres: < .50
Waterfront: None
Additional Media
- Virtual Tour: http://unbranded.mediatours.ca/property/37-archbury-circle-bolton/#photos2
Rooms
Room details for 37 Archbury Circle, Caledon
| Type | Dimensions | Description |
|---|---|---|
| Living Main | 2.80 x 4.81 | Parquet Floor |
| Dining Main | 2.86 x 3.04 | Parquet Floor |
| Kitchen Main | 2.86 x 5.18 | Ceramic Floor, Centre Island, Open Concept |
| Family Main | 2.74 x 4.63 | Parquet Floor, W/O To Deck, Open Concept |
| Master 2nd | 5.63 x 3.35 | Hardwood Floor, 4 Pc Ensuite, W/I Closet |
| 2nd Br 2nd | 2.56 x 2.74 | Hardwood Floor, W/I Closet |
| 3rd Br 2nd | 2.80 x 3.65 | Hardwood Floor, Closet |
| 4th Br 2nd | 2.74 x 3.38 | Hardwood Floor, Closet |
| Rec Lower | - | Ceramic Floor, Pot Lights |
| Den Lower | - | |
| Kitchen Lower | - | |
| Bathroom Lower | - | 2 Pc Bath |
| XXXXXXXX | XXX XX, XXXX |
XXXX XXX XXXX |
$XXX,XXX |
| XXX XX, XXXX |
XXXXXX XXX XXXX |
$XXX,XXX |
| XXXXXXXX XXXX | XXX XX, XXXX | $700,000 XXX XXXX |
| XXXXXXXX XXXXXX | XXX XX, XXXX | $719,900 XXX XXXX |

Holy Family School
Elementary: CatholicEllwood Memorial Public School
Elementary: PublicSt John the Baptist Elementary School
Elementary: CatholicJames Bolton Public School
Elementary: PublicAllan Drive Middle School
Elementary: PublicSt. John Paul II Catholic Elementary School
Elementary: CatholicHumberview Secondary School
Secondary: PublicSt. Michael Catholic Secondary School
Secondary: CatholicSandalwood Heights Secondary School
Secondary: PublicCardinal Ambrozic Catholic Secondary School
Secondary: CatholicMayfield Secondary School
Secondary: PublicCastlebrooke SS Secondary School
Secondary: Public

