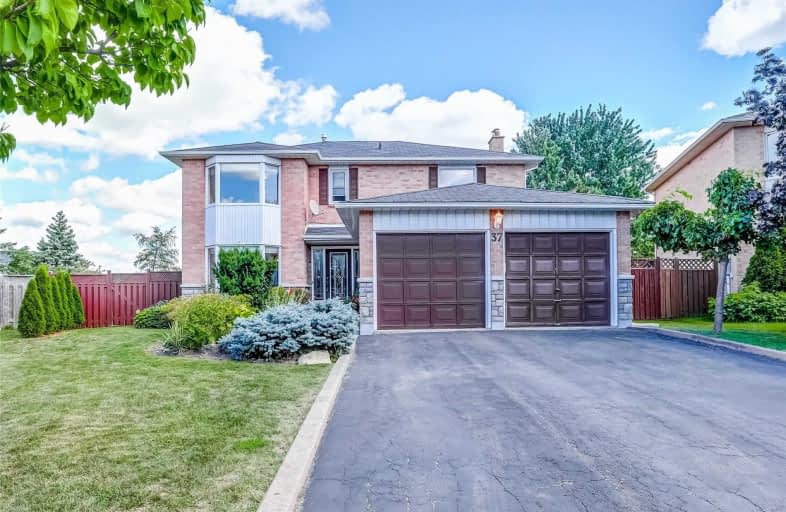
Holy Family School
Elementary: Catholic
2.74 km
Ellwood Memorial Public School
Elementary: Public
2.49 km
James Bolton Public School
Elementary: Public
1.13 km
Allan Drive Middle School
Elementary: Public
2.53 km
St Nicholas Elementary School
Elementary: Catholic
3.27 km
St. John Paul II Catholic Elementary School
Elementary: Catholic
1.02 km
Robert F Hall Catholic Secondary School
Secondary: Catholic
10.22 km
Humberview Secondary School
Secondary: Public
0.93 km
St. Michael Catholic Secondary School
Secondary: Catholic
1.15 km
Cardinal Ambrozic Catholic Secondary School
Secondary: Catholic
12.91 km
Mayfield Secondary School
Secondary: Public
14.09 km
Castlebrooke SS Secondary School
Secondary: Public
13.43 km




