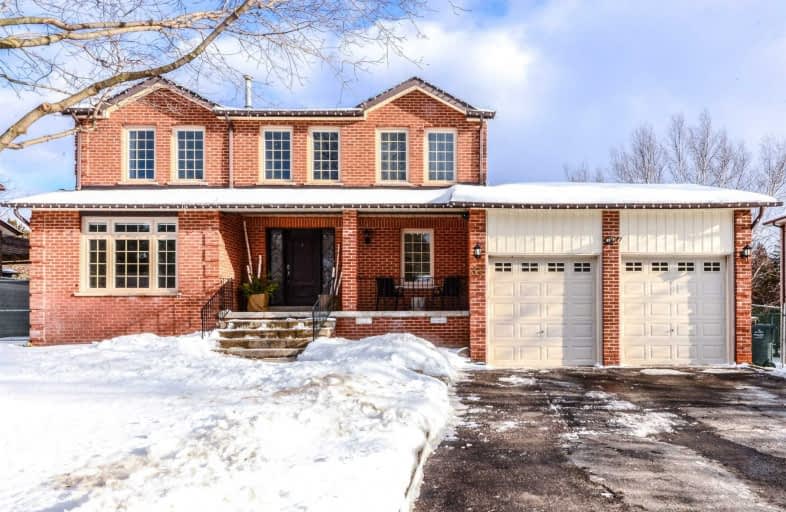Sold on Mar 04, 2019
Note: Property is not currently for sale or for rent.

-
Type: Detached
-
Style: 2-Storey
-
Lot Size: 70 x 214.3 Feet
-
Age: No Data
-
Taxes: $4,990 per year
-
Days on Site: 13 Days
-
Added: Feb 19, 2019 (1 week on market)
-
Updated:
-
Last Checked: 3 months ago
-
MLS®#: W4362126
-
Listed By: Re/max realty services inc., brokerage
Stunning Home W/Every Luxury Upgrade Imaginable On One Of The Most Desired Streets In Ce. Gorgeous Open Concept Layout W/Pro Designed Decor& Finishes. Gourmet Kitchen W/Upgraded Cabinetry, S/S Appliances, Quartz Countertops, Bright&Sunny Eat Bkfst Area And W/O To Over Sized Balcony O/Looking Expansive Prem. Lot. Upgraded Flooring, Doors, Baseboards And Trim Thru/O Top Floors. Fin Bsmt W/Kitchen, 3Pc Bath, Sunroom And W/O To B/Y Awaits Your Finishing Touches.
Extras
Perfect For The Extended Family Entertaining Or Income. Simply Stunning. Over $200K In Reno's & Upgrades. Existing Appl, Upgraded Elf's, Custom Window Coverings, Egdo & Remote, Water Softener, Shed, Furnace & Cac (07) & Cvac, Show & Sell.
Property Details
Facts for 37 Marilyn Street, Caledon
Status
Days on Market: 13
Last Status: Sold
Sold Date: Mar 04, 2019
Closed Date: Jun 03, 2019
Expiry Date: May 31, 2019
Sold Price: $1,036,000
Unavailable Date: Mar 04, 2019
Input Date: Feb 19, 2019
Property
Status: Sale
Property Type: Detached
Style: 2-Storey
Area: Caledon
Community: Caledon East
Availability Date: Feb 19, 2019
Inside
Bedrooms: 4
Bathrooms: 4
Kitchens: 1
Rooms: 9
Den/Family Room: Yes
Air Conditioning: Central Air
Fireplace: Yes
Laundry Level: Main
Central Vacuum: Y
Washrooms: 4
Building
Basement: Fin W/O
Basement 2: Full
Heat Type: Forced Air
Heat Source: Gas
Exterior: Brick
Water Supply: Municipal
Special Designation: Unknown
Parking
Driveway: Pvt Double
Garage Spaces: 2
Garage Type: Attached
Covered Parking Spaces: 4
Fees
Tax Year: 2018
Tax Legal Description: Pcl 68-1 Sec M236; S/T Lt212541 Caledon
Taxes: $4,990
Highlights
Feature: Park
Feature: Place Of Worship
Feature: Rec Centre
Feature: School
Land
Cross Street: Airport/ Old Church
Municipality District: Caledon
Fronting On: East
Pool: None
Sewer: Sewers
Lot Depth: 214.3 Feet
Lot Frontage: 70 Feet
Lot Irregularities: Pool Sized Lot
Additional Media
- Virtual Tour: http://unbranded.mediatours.ca/property/37-marilyn-street-caledon-east/
Rooms
Room details for 37 Marilyn Street, Caledon
| Type | Dimensions | Description |
|---|---|---|
| Living Main | 3.83 x 5.00 | Hardwood Floor, Pot Lights, Large Window |
| Dining Main | - | Hardwood Floor, Separate Rm, Pot Lights |
| Kitchen Main | 3.02 x 4.08 | Hardwood Floor, Stainless Steel Ap, Backsplash |
| Breakfast Main | 2.67 x 3.08 | Hardwood Floor, W/O To Balcony, Open Concept |
| Family Main | 3.30 x 5.81 | Hardwood Floor, Fireplace, O/Looks Backyard |
| Master 2nd | 3.29 x 5.62 | Hardwood Floor, 4 Pc Ensuite, W/I Closet |
| 2nd Br 2nd | 3.30 x 4.75 | Hardwood Floor, Pot Lights, Closet |
| 3rd Br 2nd | 3.30 x 3.85 | Hardwood Floor, Pot Lights, Closet |
| 4th Br 2nd | 2.96 x 3.30 | Hardwood Floor, Pot Lights, Closet |
| Rec Bsmt | 6.00 x 5.83 | Ceramic Floor, Open Concept, Above Grade Window |
| Kitchen Bsmt | 3.25 x 6.30 | Ceramic Floor, Above Grade Window, Open Concept |
| Sunroom Bsmt | 2.64 x 6.00 | Ceramic Floor, W/O To Yard, Separate Rm |
| XXXXXXXX | XXX XX, XXXX |
XXXX XXX XXXX |
$X,XXX,XXX |
| XXX XX, XXXX |
XXXXXX XXX XXXX |
$X,XXX,XXX | |
| XXXXXXXX | XXX XX, XXXX |
XXXX XXX XXXX |
$XXX,XXX |
| XXX XX, XXXX |
XXXXXX XXX XXXX |
$XXX,XXX |
| XXXXXXXX XXXX | XXX XX, XXXX | $1,036,000 XXX XXXX |
| XXXXXXXX XXXXXX | XXX XX, XXXX | $1,069,000 XXX XXXX |
| XXXXXXXX XXXX | XXX XX, XXXX | $830,000 XXX XXXX |
| XXXXXXXX XXXXXX | XXX XX, XXXX | $849,900 XXX XXXX |

Macville Public School
Elementary: PublicCaledon East Public School
Elementary: PublicPalgrave Public School
Elementary: PublicSt Cornelius School
Elementary: CatholicSt Nicholas Elementary School
Elementary: CatholicHerb Campbell Public School
Elementary: PublicRobert F Hall Catholic Secondary School
Secondary: CatholicHumberview Secondary School
Secondary: PublicSt. Michael Catholic Secondary School
Secondary: CatholicLouise Arbour Secondary School
Secondary: PublicSt Marguerite d'Youville Secondary School
Secondary: CatholicMayfield Secondary School
Secondary: Public- 4 bath
- 4 bed
- 2000 sqft
59 Ash Hill Avenue, Caledon, Ontario • L7C 4E8 • Caledon East



