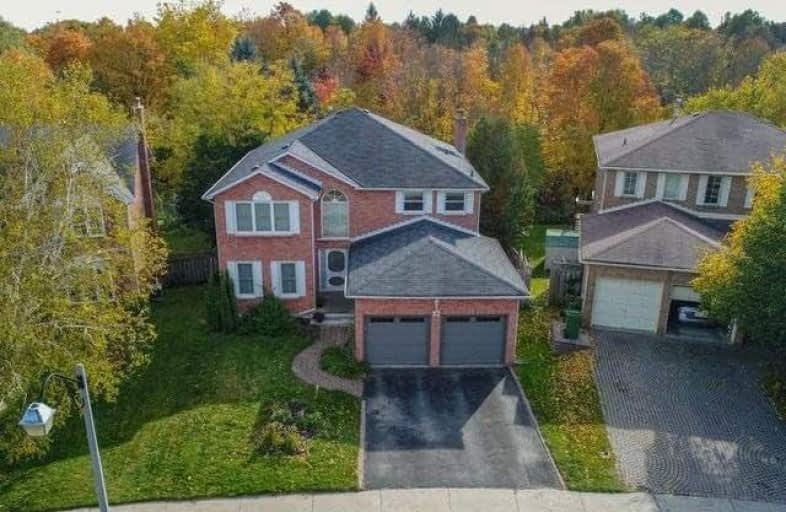
Holy Family School
Elementary: Catholic
2.38 km
Ellwood Memorial Public School
Elementary: Public
2.10 km
James Bolton Public School
Elementary: Public
0.57 km
Allan Drive Middle School
Elementary: Public
2.31 km
St Nicholas Elementary School
Elementary: Catholic
2.65 km
St. John Paul II Catholic Elementary School
Elementary: Catholic
0.45 km
Robert F Hall Catholic Secondary School
Secondary: Catholic
9.82 km
Humberview Secondary School
Secondary: Public
0.53 km
St. Michael Catholic Secondary School
Secondary: Catholic
0.87 km
Cardinal Ambrozic Catholic Secondary School
Secondary: Catholic
12.50 km
Mayfield Secondary School
Secondary: Public
13.48 km
Castlebrooke SS Secondary School
Secondary: Public
13.03 km




