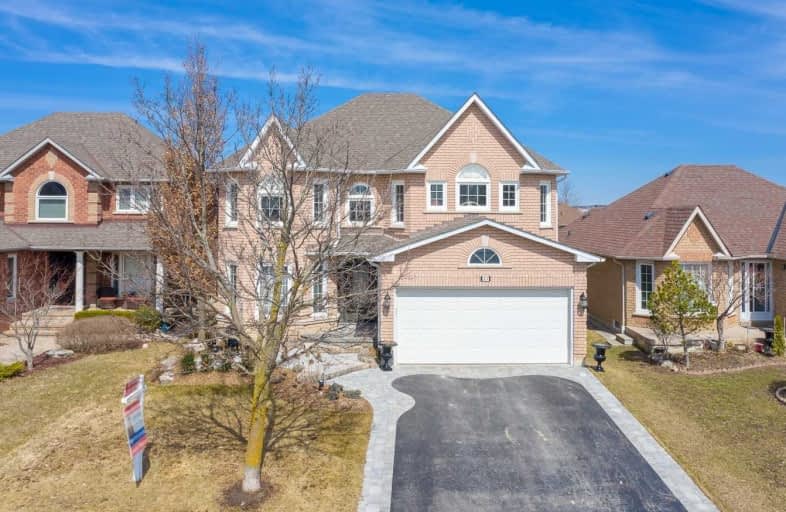
Holy Family School
Elementary: Catholic
0.90 km
Ellwood Memorial Public School
Elementary: Public
1.09 km
St John the Baptist Elementary School
Elementary: Catholic
0.75 km
James Bolton Public School
Elementary: Public
2.29 km
Allan Drive Middle School
Elementary: Public
0.36 km
St. John Paul II Catholic Elementary School
Elementary: Catholic
2.85 km
Humberview Secondary School
Secondary: Public
2.12 km
St. Michael Catholic Secondary School
Secondary: Catholic
3.48 km
Sandalwood Heights Secondary School
Secondary: Public
12.59 km
Cardinal Ambrozic Catholic Secondary School
Secondary: Catholic
10.28 km
Mayfield Secondary School
Secondary: Public
12.63 km
Castlebrooke SS Secondary School
Secondary: Public
10.78 km




