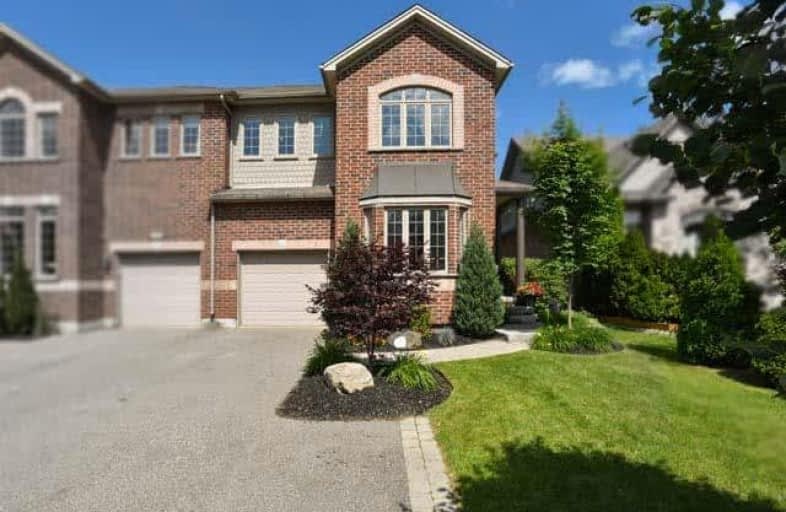Sold on Sep 26, 2017
Note: Property is not currently for sale or for rent.

-
Type: Semi-Detached
-
Style: 2-Storey
-
Size: 2000 sqft
-
Lot Size: 32.97 x 131.23 Feet
-
Age: 6-15 years
-
Taxes: $3,797 per year
-
Days on Site: 25 Days
-
Added: Sep 07, 2019 (3 weeks on market)
-
Updated:
-
Last Checked: 2 months ago
-
MLS®#: W3913947
-
Listed By: Sutton group central realty inc., brokerage
Backing To Green Space! Executive Style Semi-Detached 2200 Sq.Ft. (Plus Fin Bsmt) Open Concept Family Home In The Heart Of Caledon East Near Rec Centre, Amenities & Schools. Maple Kitchen W/B-Bar, Ss Appliances, Garden Door To Large Sun Deck W/Gas Bbq Hook-Up Is Open Concept W/ Great Rm W/ Gas Fp. Bright Family Rm W/ Soaring Ceiling, Large Master With 5-Pc Ensuite, Walk In Closet, Bedroom #2 Has Semi-Ensuite Plus 2nd Floor Laundry. Fin Bmt Rec & 3-Piece Bath.
Extras
Inc: All Elfs, Window Coverings,1 Gdo & Remote, Garage Shelving, Stainless Steel Fridge, Stove, Dishwasher, Built-In Microwave, Water Softener, Stackable Washer/Dryer, Built-In Basement Wall Speakers, C/Air. Hwt Is A Rental. Rough-In C/Vac
Property Details
Facts for 37 Walker Road West, Caledon
Status
Days on Market: 25
Last Status: Sold
Sold Date: Sep 26, 2017
Closed Date: Feb 19, 2018
Expiry Date: Oct 31, 2017
Sold Price: $725,000
Unavailable Date: Sep 26, 2017
Input Date: Sep 01, 2017
Property
Status: Sale
Property Type: Semi-Detached
Style: 2-Storey
Size (sq ft): 2000
Age: 6-15
Area: Caledon
Community: Caledon East
Availability Date: Tba
Inside
Bedrooms: 3
Bathrooms: 4
Kitchens: 1
Rooms: 6
Den/Family Room: Yes
Air Conditioning: Central Air
Fireplace: Yes
Laundry Level: Upper
Central Vacuum: N
Washrooms: 4
Building
Basement: Finished
Heat Type: Forced Air
Heat Source: Gas
Exterior: Brick
Energy Certificate: N
Green Verification Status: N
Water Supply: Municipal
Special Designation: Unknown
Parking
Driveway: Mutual
Garage Spaces: 1
Garage Type: Built-In
Covered Parking Spaces: 3
Total Parking Spaces: 4
Fees
Tax Year: 2016
Tax Legal Description: Plan 43M1481 Pt Lot 23 Rp 43R28867 Part 6
Taxes: $3,797
Highlights
Feature: Fenced Yard
Feature: Grnbelt/Conserv
Feature: Rec Centre
Land
Cross Street: Airport/Walker
Municipality District: Caledon
Fronting On: North
Pool: None
Sewer: Sewers
Lot Depth: 131.23 Feet
Lot Frontage: 32.97 Feet
Rooms
Room details for 37 Walker Road West, Caledon
| Type | Dimensions | Description |
|---|---|---|
| Foyer Main | 2.68 x 2.85 | Ceramic Floor, Double Closet, Access To Garage |
| Great Rm Main | 4.30 x 6.27 | Gas Fireplace, Pot Lights, O/Looks Backyard |
| Family Main | 3.27 x 5.88 | Hardwood Floor, Bay Window, O/Looks Frontyard |
| Breakfast Main | 3.77 x 2.30 | Ceramic Floor, W/O To Deck |
| Kitchen Main | 3.77 x 5.44 | Stainless Steel Appl, Breakfast Bar, Open Concept |
| Master 2nd | 3.60 x 6.43 | Broadloom, W/I Closet, 5 Pc Ensuite |
| 2nd Br 2nd | 3.41 x 4.27 | Broadloom, Double Closet, Semi Ensuite |
| 3rd Br 2nd | 3.19 x 4.75 | Broadloom, Double Closet |
| Laundry 2nd | - | Double Closet, Laundry Sink |
| Rec Bsmt | 3.14 x 5.86 | Broadloom, Pot Lights, 3 Pc Bath |
| Workshop Bsmt | 3.14 x 7.60 | |
| Utility Bsmt | - |
| XXXXXXXX | XXX XX, XXXX |
XXXX XXX XXXX |
$XXX,XXX |
| XXX XX, XXXX |
XXXXXX XXX XXXX |
$XXX,XXX | |
| XXXXXXXX | XXX XX, XXXX |
XXXXXXXX XXX XXXX |
|
| XXX XX, XXXX |
XXXXXX XXX XXXX |
$XXX,XXX |
| XXXXXXXX XXXX | XXX XX, XXXX | $725,000 XXX XXXX |
| XXXXXXXX XXXXXX | XXX XX, XXXX | $748,900 XXX XXXX |
| XXXXXXXX XXXXXXXX | XXX XX, XXXX | XXX XXXX |
| XXXXXXXX XXXXXX | XXX XX, XXXX | $748,900 XXX XXXX |

Macville Public School
Elementary: PublicCaledon East Public School
Elementary: PublicCaledon Central Public School
Elementary: PublicPalgrave Public School
Elementary: PublicSt Cornelius School
Elementary: CatholicHerb Campbell Public School
Elementary: PublicRobert F Hall Catholic Secondary School
Secondary: CatholicHumberview Secondary School
Secondary: PublicSt. Michael Catholic Secondary School
Secondary: CatholicLouise Arbour Secondary School
Secondary: PublicSt Marguerite d'Youville Secondary School
Secondary: CatholicMayfield Secondary School
Secondary: Public

