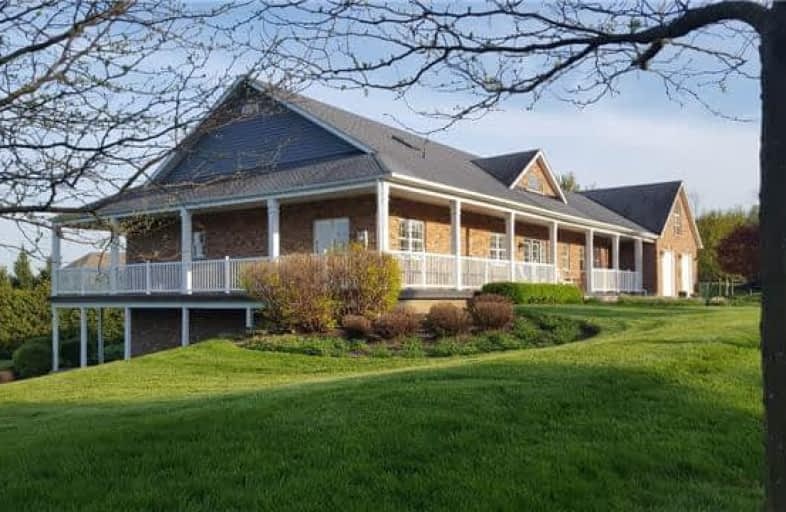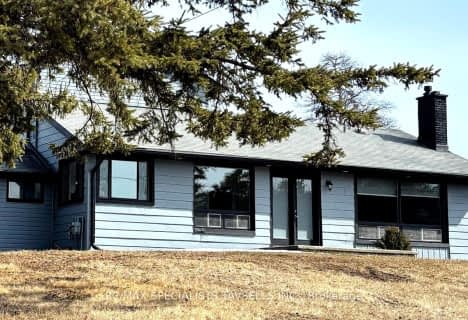Sold on Jun 29, 2018
Note: Property is not currently for sale or for rent.

-
Type: Detached
-
Style: Bungalow
-
Lot Size: 1.09 x 0 Acres
-
Age: No Data
-
Taxes: $7,361 per year
-
Days on Site: 16 Days
-
Added: Sep 07, 2019 (2 weeks on market)
-
Updated:
-
Last Checked: 3 months ago
-
MLS®#: W4160611
-
Listed By: Century 21 millennium inc., brokerage
Stunning View Over Mature Treetops Thru Expansive High-Quality Windows In This Open Concept Home W/Vaulted Ceiling & Dramatic Granite Fireplace; Multiple Walk-Outs To Full Wrap-Around Deck. Kitchen Has Centre Island & Breakfast Bar, Over-& Under-Cabinet Lighting & Ss Gas Stove. Mbr Features Gas Fireplace, Huge W/In Closet & En-Suite Plus W/O To Deck. Lower Level Is As Bright & Airy As Upstairs-Huge Family Room. Games Room, 2 Bdrms, 2 Baths & Separate Entrance
Extras
1000 Sf Garage Has 500 Sf On Upper Level Could Be Developed Into Loft. 2 Driveways. Exquisite Gardens By Bolliger Landscaping. Mayfield School District. Inglewood Is A Conveniently Located, Vibrant Village Nestled In The Niagara Escarpment
Property Details
Facts for 37 West Village Drive, Caledon
Status
Days on Market: 16
Last Status: Sold
Sold Date: Jun 29, 2018
Closed Date: Sep 21, 2018
Expiry Date: Oct 29, 2018
Sold Price: $1,235,000
Unavailable Date: Jun 29, 2018
Input Date: Jun 13, 2018
Property
Status: Sale
Property Type: Detached
Style: Bungalow
Area: Caledon
Community: Inglewood
Availability Date: 45-120 Days
Inside
Bedrooms: 3
Bedrooms Plus: 2
Bathrooms: 5
Kitchens: 1
Rooms: 7
Den/Family Room: Yes
Air Conditioning: Central Air
Fireplace: Yes
Laundry Level: Main
Central Vacuum: Y
Washrooms: 5
Utilities
Electricity: Yes
Gas: Yes
Cable: Available
Telephone: Yes
Building
Basement: Fin W/O
Basement 2: Sep Entrance
Heat Type: Forced Air
Heat Source: Gas
Exterior: Brick
Water Supply: Municipal
Special Designation: Unknown
Parking
Driveway: Pvt Double
Garage Spaces: 3
Garage Type: Attached
Covered Parking Spaces: 13
Total Parking Spaces: 16
Fees
Tax Year: 2018
Tax Legal Description: Plan M0976 Lot 7
Taxes: $7,361
Highlights
Feature: Golf
Feature: Grnbelt/Conserv
Feature: Library
Feature: Rec Centre
Feature: River/Stream
Feature: School Bus Route
Land
Cross Street: Mclaughlin & West Vi
Municipality District: Caledon
Fronting On: South
Parcel Number: 142650050
Pool: None
Sewer: Septic
Lot Frontage: 1.09 Acres
Lot Irregularities: Irregular
Acres: .50-1.99
Additional Media
- Virtual Tour: http://unbranded.mediatours.ca/property/37-west-village-drive-inglewood/
Rooms
Room details for 37 West Village Drive, Caledon
| Type | Dimensions | Description |
|---|---|---|
| Great Rm Main | 5.83 x 7.22 | Open Concept, Floor/Ceil Fireplace, Hardwood Floor |
| Dining Main | - | Combined W/Great Rm, Hardwood Floor, W/O To Deck |
| Kitchen Main | 4.82 x 6.75 | Centre Island, Corian Counter, W/O To Deck |
| Master Main | 4.32 x 5.54 | Gas Fireplace, W/O To Deck, 4 Pc Ensuite |
| 2nd Br Main | 3.39 x 3.69 | Hardwood Floor, Double Closet, California Shutters |
| 3rd Br Main | 3.36 x 3.69 | Hardwood Floor, Double Closet, California Shutters |
| Mudroom Main | 3.68 x 5.00 | Pantry, 2 Pc Bath, Broadloom |
| Family Lower | 8.69 x 9.40 | Window Flr To Ceil, 3 Pc Bath, Pot Lights |
| Games Lower | 4.96 x 6.59 | Concrete Floor, French Doors |
| 4th Br Lower | 3.32 x 3.67 | Broadloom, Large Window |
| 5th Br Lower | 3.00 x 3.62 | Broadloom, Large Window, Closet |
| Sitting Lower | 3.68 x 6.92 | W/O To Patio, Ceramic Floor, 2 Pc Bath |
| XXXXXXXX | XXX XX, XXXX |
XXXX XXX XXXX |
$X,XXX,XXX |
| XXX XX, XXXX |
XXXXXX XXX XXXX |
$X,XXX,XXX | |
| XXXXXXXX | XXX XX, XXXX |
XXXXXXX XXX XXXX |
|
| XXX XX, XXXX |
XXXXXX XXX XXXX |
$X,XXX,XXX |
| XXXXXXXX XXXX | XXX XX, XXXX | $1,235,000 XXX XXXX |
| XXXXXXXX XXXXXX | XXX XX, XXXX | $1,369,900 XXX XXXX |
| XXXXXXXX XXXXXXX | XXX XX, XXXX | XXX XXXX |
| XXXXXXXX XXXXXX | XXX XX, XXXX | $1,435,000 XXX XXXX |

Tony Pontes (Elementary)
Elementary: PublicCredit View Public School
Elementary: PublicBelfountain Public School
Elementary: PublicCaledon East Public School
Elementary: PublicCaledon Central Public School
Elementary: PublicHerb Campbell Public School
Elementary: PublicGary Allan High School - Halton Hills
Secondary: PublicParkholme School
Secondary: PublicErin District High School
Secondary: PublicRobert F Hall Catholic Secondary School
Secondary: CatholicChrist the King Catholic Secondary School
Secondary: CatholicGeorgetown District High School
Secondary: Public- 2 bath
- 4 bed
- 2000 sqft
16045 Hurontario Street, Caledon, Ontario • L7C 2E5 • Rural Caledon



