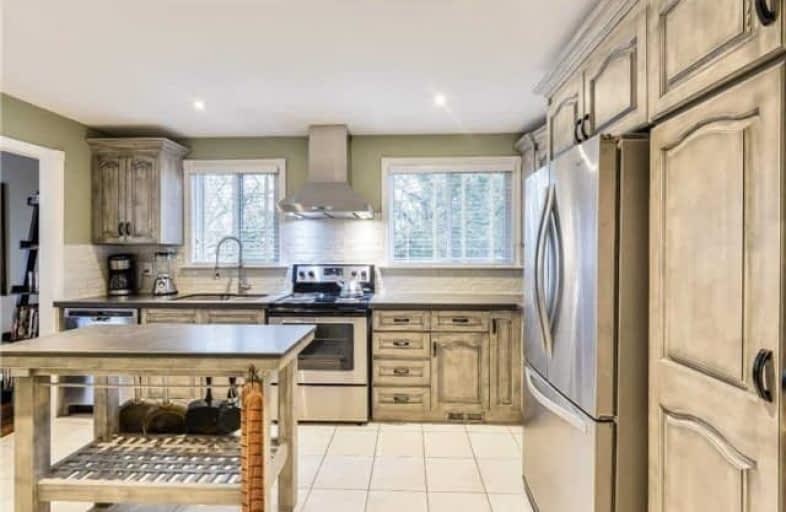
Holy Family School
Elementary: Catholic
2.28 km
Ellwood Memorial Public School
Elementary: Public
1.98 km
James Bolton Public School
Elementary: Public
0.41 km
Allan Drive Middle School
Elementary: Public
2.33 km
St Nicholas Elementary School
Elementary: Catholic
2.24 km
St. John Paul II Catholic Elementary School
Elementary: Catholic
0.16 km
Robert F Hall Catholic Secondary School
Secondary: Catholic
9.50 km
Humberview Secondary School
Secondary: Public
0.64 km
St. Michael Catholic Secondary School
Secondary: Catholic
0.81 km
Sandalwood Heights Secondary School
Secondary: Public
13.72 km
Cardinal Ambrozic Catholic Secondary School
Secondary: Catholic
12.30 km
Mayfield Secondary School
Secondary: Public
13.11 km




