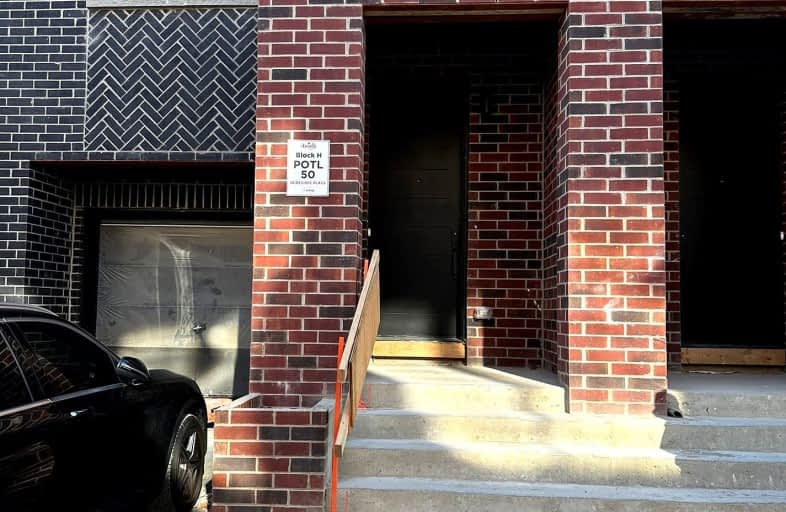
Holy Family School
Elementary: Catholic
1.41 km
Ellwood Memorial Public School
Elementary: Public
1.16 km
James Bolton Public School
Elementary: Public
1.41 km
Allan Drive Middle School
Elementary: Public
1.93 km
St Nicholas Elementary School
Elementary: Catholic
1.28 km
St. John Paul II Catholic Elementary School
Elementary: Catholic
1.76 km
Humberview Secondary School
Secondary: Public
1.67 km
St. Michael Catholic Secondary School
Secondary: Catholic
2.32 km
Sandalwood Heights Secondary School
Secondary: Public
12.08 km
Cardinal Ambrozic Catholic Secondary School
Secondary: Catholic
10.77 km
Mayfield Secondary School
Secondary: Public
11.55 km
Castlebrooke SS Secondary School
Secondary: Public
11.32 km
-
Napa Valley Park
75 Napa Valley Ave, Vaughan ON 12.01km -
Mast Road Park
195 Mast Rd, Vaughan ON 15.91km -
Rowntree Mills Park
Islington Ave (at Finch Ave W), Toronto ON 19.86km
-
RBC Royal Bank
12612 Hwy 50 (McEwan Drive West), Bolton ON L7E 1T6 2.86km -
TD Bank Financial Group
135 Father Tobin Rd, Brampton ON L6R 0W9 11.59km -
TD Bank Financial Group
3978 Cottrelle Blvd, Brampton ON L6P 2R1 11.94km


