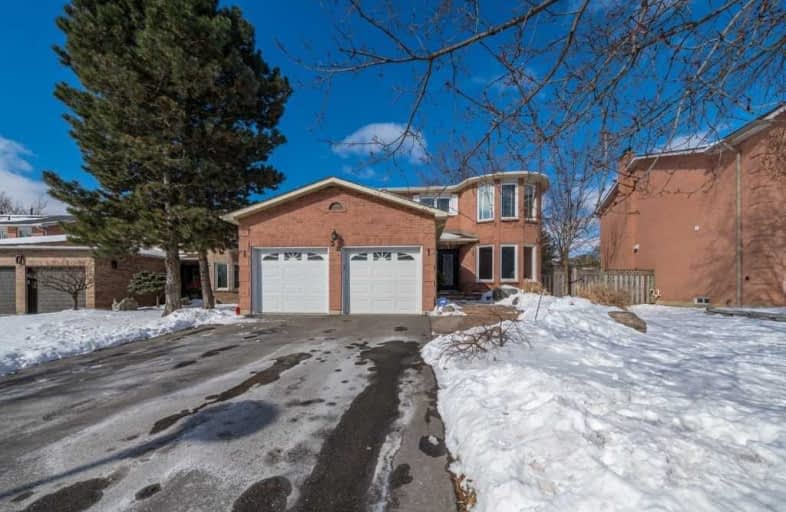Sold on Feb 27, 2019
Note: Property is not currently for sale or for rent.

-
Type: Detached
-
Style: 2-Storey
-
Size: 2500 sqft
-
Lot Size: 45.41 x 140.09 Feet
-
Age: No Data
-
Taxes: $5,007 per year
-
Days on Site: 7 Days
-
Added: Feb 20, 2019 (1 week on market)
-
Updated:
-
Last Checked: 3 months ago
-
MLS®#: W4364026
-
Listed By: Re/max professionals inc., brokerage
Rarely Available Spacious South Hill Home On Premium 45 By 140 Ft Lot. Situated On Quiet Family Friendly Court. Professionally Landscaped. Newer Driveway. Large Principal Rooms. Updated Kitchen W/Ss Appliances, Granite Counters, Slate Backsplash & Huge Breakfast Area. Massive Master Br Features Sitting Area, W/I Closet & Updated 3Pc Ensuite Bath Rm. Large Finished Bsmt Including Rec Room, Bedroom/Office, Wet Bar, Updated 3Pc Wshrm. Could Be Great Inlaw Suite.
Extras
Recent Updates:Rebuilt Fireplace & Mantel ('19), Gas Line For Bbq ('19), Berber Carpets On Upper Level & Stairs ('19), Bsmt Bathroom ('19). Walk To Shopping, Schools, Parks. All Elfs/Wdw Cvrngs, Ss Apps (Newer Fridge), Newer Washer & Dryer.
Property Details
Facts for 38 Sir Lancelot Court, Caledon
Status
Days on Market: 7
Last Status: Sold
Sold Date: Feb 27, 2019
Closed Date: Jun 27, 2019
Expiry Date: May 21, 2019
Sold Price: $830,000
Unavailable Date: Feb 27, 2019
Input Date: Feb 20, 2019
Property
Status: Sale
Property Type: Detached
Style: 2-Storey
Size (sq ft): 2500
Area: Caledon
Community: Bolton East
Availability Date: 60 Days/ Tba
Inside
Bedrooms: 4
Bathrooms: 4
Kitchens: 1
Rooms: 8
Den/Family Room: Yes
Air Conditioning: Central Air
Fireplace: Yes
Central Vacuum: N
Washrooms: 4
Building
Basement: Finished
Heat Type: Forced Air
Heat Source: Gas
Exterior: Brick
UFFI: No
Water Supply: Municipal
Special Designation: Unknown
Parking
Driveway: Pvt Double
Garage Spaces: 2
Garage Type: Attached
Covered Parking Spaces: 4
Fees
Tax Year: 2018
Tax Legal Description: Pcl 881 Sec 43M566; Lt 88 Pl 43M566 ; S/T Lt535272
Taxes: $5,007
Highlights
Feature: Grnbelt/Cons
Feature: Park
Feature: Rec Centre
Feature: School
Land
Cross Street: Fountainbridge/Pembr
Municipality District: Caledon
Fronting On: North
Pool: None
Sewer: Sewers
Lot Depth: 140.09 Feet
Lot Frontage: 45.41 Feet
Additional Media
- Virtual Tour: https://www.tourbuzz.net/public/vtour/display/1234365?idx=1#!/
Open House
Open House Date: 2019-03-02
Open House Start: 02:00:00
Open House Finished: 04:00:00
Open House Date: 2019-03-03
Open House Start: 02:00:00
Open House Finished: 04:00:00
Rooms
Room details for 38 Sir Lancelot Court, Caledon
| Type | Dimensions | Description |
|---|---|---|
| Living Main | 3.25 x 6.11 | Cork Floor, Formal Rm, Crown Moulding |
| Dining Main | 3.29 x 4.03 | Parquet Floor, Formal Rm, Crown Moulding |
| Kitchen Main | 3.17 x 3.32 | Granite Counter, Stainless Steel Ap, Updated |
| Breakfast Main | 3.07 x 4.50 | Hardwood Floor, W/O To Patio, Pantry |
| Family Main | 3.25 x 5.79 | Gas Fireplace, W/O To Yard, Hardwood Floor |
| Master 2nd | 5.18 x 6.02 | W/I Closet, Combined W/Sitting, 3 Pc Ensuite |
| 2nd Br 2nd | 3.26 x 5.81 | Broadloom, Double Closet, Bow Window |
| 3rd Br 2nd | 3.30 x 4.47 | Broadloom, Double Closet, Window |
| 4th Br 2nd | 3.68 x 3.76 | Broadloom, Double Closet, Window |
| Rec Bsmt | 9.25 x 11.93 | Fireplace, Wet Bar, 3 Pc Bath |
| Br Bsmt | 3.04 x 3.29 | Broadloom, Above Grade Window, Pot Lights |
| XXXXXXXX | XXX XX, XXXX |
XXXX XXX XXXX |
$XXX,XXX |
| XXX XX, XXXX |
XXXXXX XXX XXXX |
$XXX,XXX |
| XXXXXXXX XXXX | XXX XX, XXXX | $830,000 XXX XXXX |
| XXXXXXXX XXXXXX | XXX XX, XXXX | $839,900 XXX XXXX |

Holy Family School
Elementary: CatholicEllwood Memorial Public School
Elementary: PublicSt John the Baptist Elementary School
Elementary: CatholicJames Bolton Public School
Elementary: PublicAllan Drive Middle School
Elementary: PublicSt. John Paul II Catholic Elementary School
Elementary: CatholicHumberview Secondary School
Secondary: PublicSt. Michael Catholic Secondary School
Secondary: CatholicSandalwood Heights Secondary School
Secondary: PublicCardinal Ambrozic Catholic Secondary School
Secondary: CatholicMayfield Secondary School
Secondary: PublicCastlebrooke SS Secondary School
Secondary: Public- 4 bath
- 4 bed
- 1500 sqft
31 Knoll Haven Circle, Caledon, Ontario • L7E 2V5 • Bolton North



