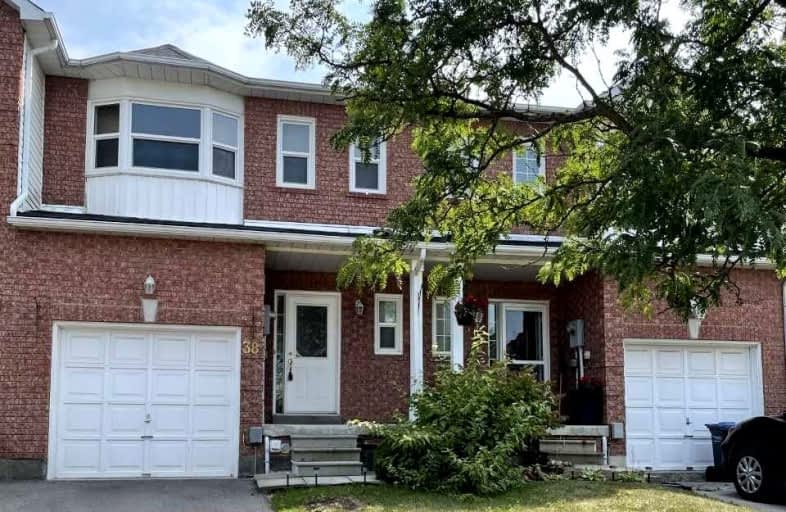Leased on Sep 04, 2021
Note: Property is not currently for sale or for rent.

-
Type: Att/Row/Twnhouse
-
Style: 2-Storey
-
Lease Term: 1 Year
-
Possession: Immed/Tba
-
All Inclusive: N
-
Lot Size: 0 x 0
-
Age: No Data
-
Days on Site: 31 Days
-
Added: Aug 04, 2021 (1 month on market)
-
Updated:
-
Last Checked: 3 months ago
-
MLS®#: W5328153
-
Listed By: Dreamworld realty inc., brokerage
Spacious 3 Br Townhouse Located On A Quiet Child Friendly Street In High Demand Bolton South Hill!Features Open Concept Main Floor Layout W/Lots Of Natural Light! Kitchen W/Centre Island,Huge Pantry,Breakfast Area & W/O To Patio! Spacious Living Room Overlooks Backyard!Double Door Entry To Mbr W/3Pc Bath!Finished Bsmt W/Rec Room,Laundry Rm & 2Pc Bath!Close To All Amenities Including Schools,Parks,Splash Pad,Shops & More!Entrance From Garage! Large Backyard!
Extras
Fridge, Stove, Dishwasher, Washer, Dryer, Central Air Conditioning, Utilities Extra! Parking On Driveway And In Garage! Door From Garage To Backyard! Great Location! Great Neighbors!
Property Details
Facts for 38 Waterbury Street, Caledon
Status
Days on Market: 31
Last Status: Leased
Sold Date: Sep 04, 2021
Closed Date: Sep 11, 2021
Expiry Date: Nov 30, 2021
Sold Price: $2,760
Unavailable Date: Sep 04, 2021
Input Date: Aug 04, 2021
Property
Status: Lease
Property Type: Att/Row/Twnhouse
Style: 2-Storey
Area: Caledon
Community: Bolton East
Availability Date: Immed/Tba
Inside
Bedrooms: 3
Bathrooms: 4
Kitchens: 1
Rooms: 6
Den/Family Room: No
Air Conditioning: Central Air
Fireplace: No
Laundry:
Washrooms: 4
Utilities
Utilities Included: N
Building
Basement: Finished
Heat Type: Forced Air
Heat Source: Gas
Exterior: Brick
Private Entrance: Y
Water Supply: Municipal
Special Designation: Unknown
Parking
Driveway: Private
Parking Included: Yes
Garage Spaces: 1
Garage Type: Attached
Covered Parking Spaces: 1
Total Parking Spaces: 2
Fees
Cable Included: No
Central A/C Included: No
Common Elements Included: No
Heating Included: No
Hydro Included: No
Water Included: No
Land
Cross Street: Hwy 50 / Queensgate
Municipality District: Caledon
Fronting On: South
Pool: None
Sewer: Sewers
Payment Frequency: Monthly
Rooms
Room details for 38 Waterbury Street, Caledon
| Type | Dimensions | Description |
|---|---|---|
| Kitchen Main | 2.60 x 5.45 | Ceramic Floor, Centre Island |
| Breakfast Main | 2.60 x 5.45 | Combined W/Kitchen, W/O To Patio |
| Living Main | 3.00 x 5.45 | Laminate, O/Looks Backyard, Open Concept |
| Master Upper | 4.15 x 4.25 | Broadloom, 3 Pc Ensuite, Double Doors |
| 2nd Br Upper | 3.00 x 4.05 | Broadloom, Closet |
| 3rd Br Upper | 2.75 x 2.95 | Broadloom, Closet |
| Rec Bsmt | 3.65 x 5.10 | 2 Pc Bath |
| XXXXXXXX | XXX XX, XXXX |
XXXXXX XXX XXXX |
$X,XXX |
| XXX XX, XXXX |
XXXXXX XXX XXXX |
$X,XXX | |
| XXXXXXXX | XXX XX, XXXX |
XXXX XXX XXXX |
$XXX,XXX |
| XXX XX, XXXX |
XXXXXX XXX XXXX |
$XXX,XXX | |
| XXXXXXXX | XXX XX, XXXX |
XXXX XXX XXXX |
$XXX,XXX |
| XXX XX, XXXX |
XXXXXX XXX XXXX |
$XXX,XXX | |
| XXXXXXXX | XXX XX, XXXX |
XXXXXXX XXX XXXX |
|
| XXX XX, XXXX |
XXXXXX XXX XXXX |
$XXX,XXX |
| XXXXXXXX XXXXXX | XXX XX, XXXX | $2,760 XXX XXXX |
| XXXXXXXX XXXXXX | XXX XX, XXXX | $2,760 XXX XXXX |
| XXXXXXXX XXXX | XXX XX, XXXX | $810,000 XXX XXXX |
| XXXXXXXX XXXXXX | XXX XX, XXXX | $699,800 XXX XXXX |
| XXXXXXXX XXXX | XXX XX, XXXX | $578,000 XXX XXXX |
| XXXXXXXX XXXXXX | XXX XX, XXXX | $578,000 XXX XXXX |
| XXXXXXXX XXXXXXX | XXX XX, XXXX | XXX XXXX |
| XXXXXXXX XXXXXX | XXX XX, XXXX | $599,000 XXX XXXX |

Holy Family School
Elementary: CatholicEllwood Memorial Public School
Elementary: PublicSt John the Baptist Elementary School
Elementary: CatholicJames Bolton Public School
Elementary: PublicAllan Drive Middle School
Elementary: PublicSt. John Paul II Catholic Elementary School
Elementary: CatholicHumberview Secondary School
Secondary: PublicSt. Michael Catholic Secondary School
Secondary: CatholicSandalwood Heights Secondary School
Secondary: PublicCardinal Ambrozic Catholic Secondary School
Secondary: CatholicMayfield Secondary School
Secondary: PublicCastlebrooke SS Secondary School
Secondary: Public- 4 bath
- 3 bed
- 1500 sqft
26 Stella Crescent, Caledon, Ontario • L7E 4M5 • Bolton East



