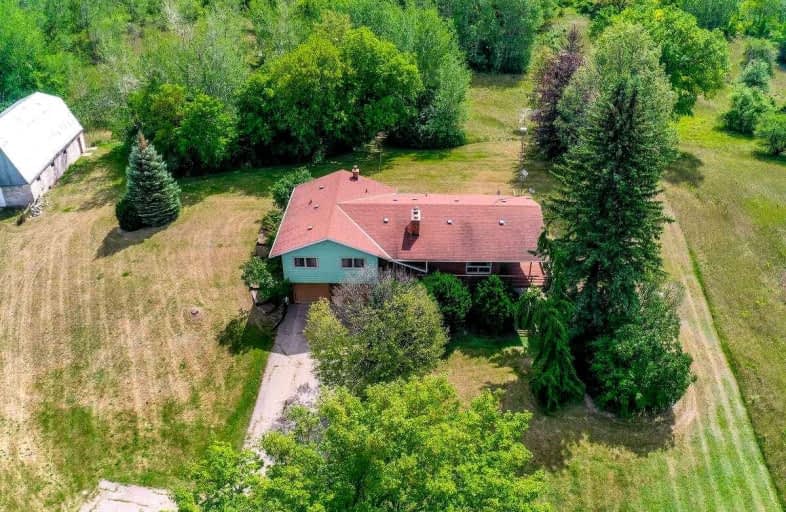Sold on Jan 07, 2022
Note: Property is not currently for sale or for rent.

-
Type: Detached
-
Style: Bungalow-Raised
-
Lot Size: 506.78 x 1059.3 Feet
-
Age: 31-50 years
-
Taxes: $5,616 per year
-
Days on Site: 68 Days
-
Added: Oct 31, 2021 (2 months on market)
-
Updated:
-
Last Checked: 3 months ago
-
MLS®#: W5418325
-
Listed By: Re/max realty services inc., brokerage
Fabulous Opportunity 10 Acres As Per Mpac, Large Barn + A Beautiful Raised Bungalow. 3+2 Bedrooms, 3 Washrooms, Main Floor Laundry, W/O Basement. Master Bedroom Features A 4Pc Ensuite + W/I Closet. Large Living/Dining Combo. W/O From Living Room To A Beautiful Upper Deck. Separate Entrance To The Basement + Access To The Double Garage. So Much Value, So Close To Everything.
Extras
Situated High On The Hill, Large Barn With Power, Amazing Views ,10 Incredible Acres, Spacious Home All Rooms Are Generous. Access To Basement From The Garage And From Patio Doors. Home Is Sold In As Is Where Is Condition.
Property Details
Facts for 3861 The Grange Sideroad, Caledon
Status
Days on Market: 68
Last Status: Sold
Sold Date: Jan 07, 2022
Closed Date: Mar 31, 2022
Expiry Date: Jan 30, 2022
Sold Price: $2,425,000
Unavailable Date: Jan 07, 2022
Input Date: Oct 31, 2021
Prior LSC: Listing with no contract changes
Property
Status: Sale
Property Type: Detached
Style: Bungalow-Raised
Age: 31-50
Area: Caledon
Community: Rural Caledon
Availability Date: 30 Days Tba
Inside
Bedrooms: 3
Bedrooms Plus: 2
Bathrooms: 3
Kitchens: 1
Rooms: 8
Den/Family Room: No
Air Conditioning: None
Fireplace: Yes
Laundry Level: Main
Washrooms: 3
Building
Basement: Finished
Basement 2: Sep Entrance
Heat Type: Forced Air
Heat Source: Electric
Exterior: Alum Siding
Exterior: Brick
Water Supply: Well
Special Designation: Unknown
Other Structures: Barn
Parking
Driveway: Other
Garage Spaces: 2
Garage Type: Attached
Covered Parking Spaces: 10
Total Parking Spaces: 12
Fees
Tax Year: 2021
Tax Legal Description: Pt Lt 5 Con 2 Ehs Caledon As In Ro1148000; Caledon
Taxes: $5,616
Highlights
Feature: Part Cleared
Feature: Rolling
Feature: School
Feature: Sloping
Feature: Wooded/Treed
Land
Cross Street: Hwy 10/ The Grange S
Municipality District: Caledon
Fronting On: West
Pool: None
Sewer: Septic
Lot Depth: 1059.3 Feet
Lot Frontage: 506.78 Feet
Lot Irregularities: 10.02 Acres As Per Mp
Acres: 10-24.99
Zoning: Large Barn W/ Po
Additional Media
- Virtual Tour: https://unbranded.mediatours.ca/property/3861-the-grange-side-road-caledon-village/
Rooms
Room details for 3861 The Grange Sideroad, Caledon
| Type | Dimensions | Description |
|---|---|---|
| Kitchen Main | 3.10 x 3.80 | Eat-In Kitchen, W/O To Deck |
| Dining Main | 3.50 x 4.00 | |
| Living Main | 6.00 x 4.10 | W/O To Deck, Fireplace |
| Prim Bdrm Main | 4.20 x 3.50 | 4 Pc Ensuite, W/I Closet |
| 2nd Br Main | 3.20 x 4.00 | Large Closet |
| 3rd Br Main | 3.70 x 4.00 | Large Closet |
| Bathroom Main | 3.10 x 1.60 | |
| Bathroom Main | 2.60 x 2.30 | |
| Rec Bsmt | 6.50 x 4.40 | Fireplace, W/O To Porch |
| 4th Br Bsmt | 4.20 x 3.50 | |
| 5th Br Bsmt | 3.70 x 3.30 |
| XXXXXXXX | XXX XX, XXXX |
XXXXXXX XXX XXXX |
|
| XXX XX, XXXX |
XXXXXX XXX XXXX |
$X,XXX | |
| XXXXXXXX | XXX XX, XXXX |
XXXX XXX XXXX |
$X,XXX,XXX |
| XXX XX, XXXX |
XXXXXX XXX XXXX |
$X,XXX,XXX | |
| XXXXXXXX | XXX XX, XXXX |
XXXXXXX XXX XXXX |
|
| XXX XX, XXXX |
XXXXXX XXX XXXX |
$X,XXX | |
| XXXXXXXX | XXX XX, XXXX |
XXXXXXX XXX XXXX |
|
| XXX XX, XXXX |
XXXXXX XXX XXXX |
$X,XXX,XXX | |
| XXXXXXXX | XXX XX, XXXX |
XXXX XXX XXXX |
$X,XXX,XXX |
| XXX XX, XXXX |
XXXXXX XXX XXXX |
$X,XXX,XXX |
| XXXXXXXX XXXXXXX | XXX XX, XXXX | XXX XXXX |
| XXXXXXXX XXXXXX | XXX XX, XXXX | $4,900 XXX XXXX |
| XXXXXXXX XXXX | XXX XX, XXXX | $2,425,000 XXX XXXX |
| XXXXXXXX XXXXXX | XXX XX, XXXX | $2,467,000 XXX XXXX |
| XXXXXXXX XXXXXXX | XXX XX, XXXX | XXX XXXX |
| XXXXXXXX XXXXXX | XXX XX, XXXX | $3,900 XXX XXXX |
| XXXXXXXX XXXXXXX | XXX XX, XXXX | XXX XXXX |
| XXXXXXXX XXXXXX | XXX XX, XXXX | $2,567,000 XXX XXXX |
| XXXXXXXX XXXX | XXX XX, XXXX | $1,913,000 XXX XXXX |
| XXXXXXXX XXXXXX | XXX XX, XXXX | $1,650,000 XXX XXXX |

Credit View Public School
Elementary: PublicBelfountain Public School
Elementary: PublicCaledon East Public School
Elementary: PublicCaledon Central Public School
Elementary: PublicSt Cornelius School
Elementary: CatholicHerb Campbell Public School
Elementary: PublicParkholme School
Secondary: PublicErin District High School
Secondary: PublicRobert F Hall Catholic Secondary School
Secondary: CatholicFletcher's Meadow Secondary School
Secondary: PublicMayfield Secondary School
Secondary: PublicSt Edmund Campion Secondary School
Secondary: Catholic

