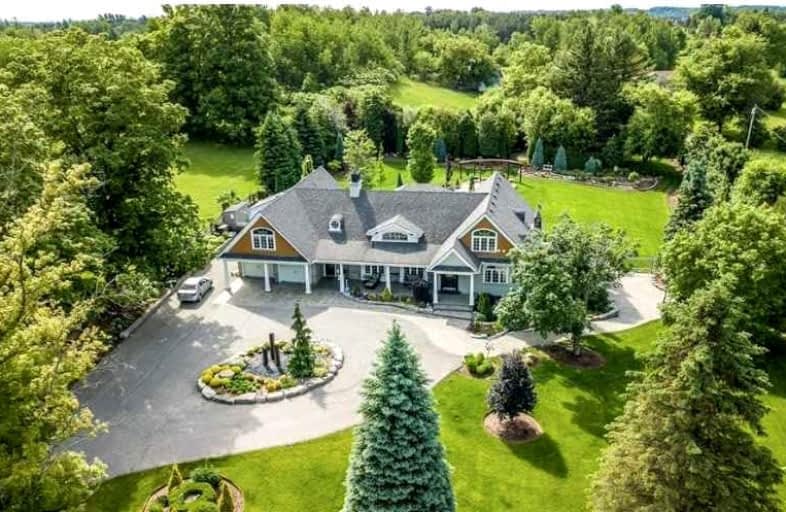Sold on Aug 17, 2021
Note: Property is not currently for sale or for rent.

-
Type: Rural Resid
-
Style: Bungaloft
-
Size: 3500 sqft
-
Lot Size: 185 x 445 Feet
-
Age: No Data
-
Taxes: $8,749 per year
-
Days on Site: 4 Days
-
Added: Aug 13, 2021 (4 days on market)
-
Updated:
-
Last Checked: 3 months ago
-
MLS®#: W5339014
-
Listed By: Moffat dunlap real estate limited, brokerage
The Grange House, Surrounded By Inspiring Gardens; Very Comfortable 4 Bed, 4 Bath Residence With An Inviting Main Floor Suite & Large 5-Pc Ensuite; Eat-In Kitchen Additional Dining Space Centred Around A Stone Fireplace With A Walk-Through To The Front Living Room And Its Vaulted White Washed Post & Beam Ceiling. Well Planned Upper Floor Having 3 Bedrooms In Addition To Its Own Living Space Accessed Via The East Or West Staircases; Outside Grounds Are
Extras
Accessed Via Rear Deck Which Leads To The Entertainment Area & Its Own Outdoor Kitchen & Seating Area. The Property Is Minutes From The 700 Acre Provincial Park, Caledon Ski Club, Osprey Golf & Devils Pulpt. Less Than 1 Hour From Toronto.
Property Details
Facts for 3879 The Grange Sideroad, Caledon
Status
Days on Market: 4
Last Status: Sold
Sold Date: Aug 17, 2021
Closed Date: Nov 16, 2021
Expiry Date: Dec 10, 2021
Sold Price: $2,495,000
Unavailable Date: Aug 17, 2021
Input Date: Aug 13, 2021
Prior LSC: Listing with no contract changes
Property
Status: Sale
Property Type: Rural Resid
Style: Bungaloft
Size (sq ft): 3500
Area: Caledon
Community: Rural Caledon
Availability Date: T B D
Inside
Bedrooms: 3
Bedrooms Plus: 1
Bathrooms: 4
Kitchens: 1
Rooms: 4
Den/Family Room: Yes
Air Conditioning: Central Air
Fireplace: Yes
Laundry Level: Main
Central Vacuum: N
Washrooms: 4
Utilities
Electricity: Yes
Gas: No
Cable: No
Telephone: Yes
Building
Basement: Finished
Heat Type: Forced Air
Heat Source: Propane
Exterior: Stone
Exterior: Stucco/Plaster
Water Supply Type: Drilled Well
Water Supply: Well
Special Designation: Unknown
Parking
Driveway: Circular
Garage Spaces: 3
Garage Type: Built-In
Covered Parking Spaces: 10
Total Parking Spaces: 10
Fees
Tax Year: 2021
Tax Legal Description: Pt Lot 5 Con 2 Ehs Caledon As In Ro762298
Taxes: $8,749
Highlights
Feature: Fenced Yard
Feature: Golf
Feature: Grnbelt/Conserv
Feature: School Bus Route
Land
Cross Street: The Grange Sdrd/Hear
Municipality District: Caledon
Fronting On: South
Parcel Number: 142910059
Pool: None
Sewer: Septic
Lot Depth: 445 Feet
Lot Frontage: 185 Feet
Lot Irregularities: 2.1 Acres
Acres: 2-4.99
Zoning: Rural Residentia
Waterfront: None
Rooms
Room details for 3879 The Grange Sideroad, Caledon
| Type | Dimensions | Description |
|---|---|---|
| Kitchen Main | 6.56 x 6.09 | Tile Floor, Open Concept, Fireplace |
| Living Main | 6.32 x 5.29 | Stone Fireplace, Vaulted Ceiling, Tile Floor |
| Master Main | 5.21 x 5.20 | 5 Pc Ensuite, Fireplace, W/I Closet |
| Family Upper | 5.65 x 12.00 | O/Looks Backyard, Wood Floor, W/O To Deck |
| 2nd Br 2nd | 4.24 x 5.15 | Wood Floor, O/Looks Backyard |
| 3rd Br 2nd | 4.54 x 4.54 | Wood Floor, O/Looks Frontyard |
| 4th Br 2nd | 5.10 x 4.42 | Wood Floor, O/Looks Frontyard, 4 Pc Ensuite |
| Rec Lower | - |
| XXXXXXXX | XXX XX, XXXX |
XXXX XXX XXXX |
$X,XXX,XXX |
| XXX XX, XXXX |
XXXXXX XXX XXXX |
$X,XXX,XXX | |
| XXXXXXXX | XXX XX, XXXX |
XXXX XXX XXXX |
$X,XXX,XXX |
| XXX XX, XXXX |
XXXXXX XXX XXXX |
$X,XXX,XXX | |
| XXXXXXXX | XXX XX, XXXX |
XXXXXXX XXX XXXX |
|
| XXX XX, XXXX |
XXXXXX XXX XXXX |
$X,XXX,XXX | |
| XXXXXXXX | XXX XX, XXXX |
XXXXXXX XXX XXXX |
|
| XXX XX, XXXX |
XXXXXX XXX XXXX |
$X,XXX,XXX |
| XXXXXXXX XXXX | XXX XX, XXXX | $2,495,000 XXX XXXX |
| XXXXXXXX XXXXXX | XXX XX, XXXX | $2,495,000 XXX XXXX |
| XXXXXXXX XXXX | XXX XX, XXXX | $1,550,000 XXX XXXX |
| XXXXXXXX XXXXXX | XXX XX, XXXX | $1,669,000 XXX XXXX |
| XXXXXXXX XXXXXXX | XXX XX, XXXX | XXX XXXX |
| XXXXXXXX XXXXXX | XXX XX, XXXX | $1,798,000 XXX XXXX |
| XXXXXXXX XXXXXXX | XXX XX, XXXX | XXX XXXX |
| XXXXXXXX XXXXXX | XXX XX, XXXX | $2,190,000 XXX XXXX |

Credit View Public School
Elementary: PublicBelfountain Public School
Elementary: PublicCaledon East Public School
Elementary: PublicCaledon Central Public School
Elementary: PublicSt Cornelius School
Elementary: CatholicHerb Campbell Public School
Elementary: PublicParkholme School
Secondary: PublicErin District High School
Secondary: PublicRobert F Hall Catholic Secondary School
Secondary: CatholicSt Marguerite d'Youville Secondary School
Secondary: CatholicFletcher's Meadow Secondary School
Secondary: PublicMayfield Secondary School
Secondary: Public

