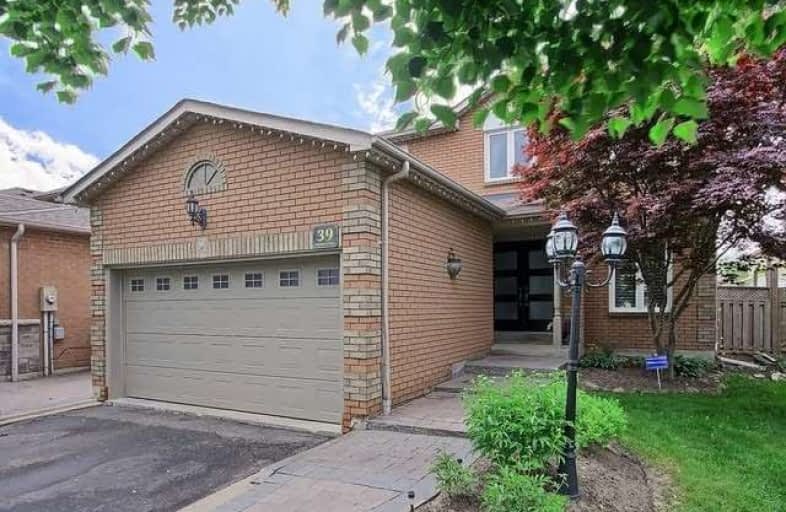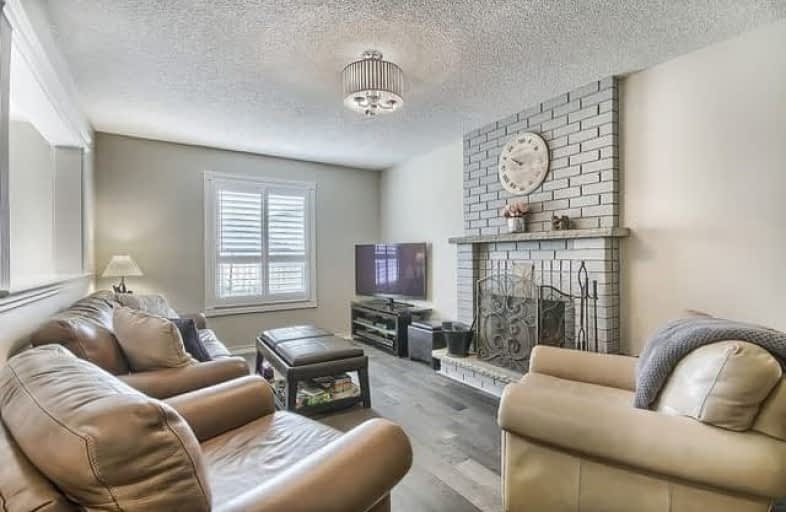Sold on Jun 21, 2018
Note: Property is not currently for sale or for rent.

-
Type: Detached
-
Style: 2-Storey
-
Size: 2000 sqft
-
Lot Size: 42.65 x 114.83 Feet
-
Age: 16-30 years
-
Taxes: $4,300 per year
-
Days on Site: 6 Days
-
Added: Sep 07, 2019 (6 days on market)
-
Updated:
-
Last Checked: 2 months ago
-
MLS®#: W4164646
-
Listed By: Orion realty corporation, brokerage
Rarely Offered Detached 4 Bdrm, 2 Car Garage Home On A Quiet Street. Walking Distance To Schools, Parks, Shopping And Restaurants. New Modern Double Door Entry Draws You Into This Newly Renovated Home With Its Unique Open Concept Living. Thousands Have Been Spent On Upgrades Including New Kitchen With Corion Counter Tops, New Hardwood Flooring 1st On 2nd Floors And New Ceramic Flooring. New S/S Appliances, And Washer & Dryer.
Extras
Convenient Laundry W/Access To Gar. Stainless Steel Fridge, Gas Stove, B/I Dishwasher. Washer And Dryer, Central Air, Central Vacuum And Attachments. California Shutters, All Elf's. Garage Door Opener With Remote. Garage Heater Hard Wired.
Property Details
Facts for 39 Berrydown Drive, Caledon
Status
Days on Market: 6
Last Status: Sold
Sold Date: Jun 21, 2018
Closed Date: Aug 16, 2018
Expiry Date: Sep 13, 2018
Sold Price: $863,200
Unavailable Date: Jun 21, 2018
Input Date: Jun 17, 2018
Property
Status: Sale
Property Type: Detached
Style: 2-Storey
Size (sq ft): 2000
Age: 16-30
Area: Caledon
Community: Bolton East
Availability Date: Tbd
Inside
Bedrooms: 4
Bathrooms: 4
Kitchens: 1
Rooms: 8
Den/Family Room: Yes
Air Conditioning: Central Air
Fireplace: Yes
Laundry Level: Main
Central Vacuum: Y
Washrooms: 4
Utilities
Electricity: Yes
Gas: Yes
Cable: Yes
Telephone: Yes
Building
Basement: Finished
Heat Type: Forced Air
Heat Source: Gas
Exterior: Brick
Exterior: Vinyl Siding
Water Supply: Municipal
Physically Handicapped-Equipped: N
Special Designation: Unknown
Retirement: N
Parking
Driveway: Private
Garage Spaces: 2
Garage Type: Attached
Covered Parking Spaces: 4
Total Parking Spaces: 4
Fees
Tax Year: 2017
Tax Legal Description: Caledon Bolton East Peel 432-62-K
Taxes: $4,300
Highlights
Feature: Fenced Yard
Feature: Library
Feature: Park
Feature: Place Of Worship
Feature: Rec Centre
Feature: School
Land
Cross Street: Queensgate/Pembrook
Municipality District: Caledon
Fronting On: South
Pool: None
Sewer: Sewers
Lot Depth: 114.83 Feet
Lot Frontage: 42.65 Feet
Acres: < .50
Zoning: Residential
Rooms
Room details for 39 Berrydown Drive, Caledon
| Type | Dimensions | Description |
|---|---|---|
| Living Main | 11.15 x 13.94 | Combined W/Family, Hardwood Floor, Picture Window |
| Family Main | 11.15 x 17.38 | Combined W/Living, Hardwood Floor, Fireplace |
| Kitchen Main | 11.97 x 9.51 | Corian Counter, Ceramic Floor, W/O To Patio |
| Dining Main | 10.99 x 13.45 | Formal Rm, Hardwood Floor |
| Laundry Main | - | Access To Garage, Ceramic Floor |
| Master 2nd | 16.40 x 17.88 | W/I Closet, Hardwood Floor |
| 2nd Br 2nd | 10.00 x 14.50 | Closet, Hardwood Floor |
| 3rd Br 2nd | 10.99 x 10.99 | Closet, Hardwood Floor |
| 4th Br 2nd | 8.99 x 10.99 | Hardwood Floor |
| Rec Bsmt | 10.00 x 26.99 | Wet Bar, Ceramic Floor |
| Office Bsmt | 7.87 x 6.99 | Ceramic Floor |
| XXXXXXXX | XXX XX, XXXX |
XXXX XXX XXXX |
$XXX,XXX |
| XXX XX, XXXX |
XXXXXX XXX XXXX |
$XXX,XXX | |
| XXXXXXXX | XXX XX, XXXX |
XXXXXXX XXX XXXX |
|
| XXX XX, XXXX |
XXXXXX XXX XXXX |
$XXX,XXX | |
| XXXXXXXX | XXX XX, XXXX |
XXXX XXX XXXX |
$XXX,XXX |
| XXX XX, XXXX |
XXXXXX XXX XXXX |
$XXX,XXX |
| XXXXXXXX XXXX | XXX XX, XXXX | $863,200 XXX XXXX |
| XXXXXXXX XXXXXX | XXX XX, XXXX | $877,500 XXX XXXX |
| XXXXXXXX XXXXXXX | XXX XX, XXXX | XXX XXXX |
| XXXXXXXX XXXXXX | XXX XX, XXXX | $898,575 XXX XXXX |
| XXXXXXXX XXXX | XXX XX, XXXX | $599,500 XXX XXXX |
| XXXXXXXX XXXXXX | XXX XX, XXXX | $599,000 XXX XXXX |

Holy Family School
Elementary: CatholicEllwood Memorial Public School
Elementary: PublicSt John the Baptist Elementary School
Elementary: CatholicJames Bolton Public School
Elementary: PublicAllan Drive Middle School
Elementary: PublicSt. John Paul II Catholic Elementary School
Elementary: CatholicHumberview Secondary School
Secondary: PublicSt. Michael Catholic Secondary School
Secondary: CatholicSandalwood Heights Secondary School
Secondary: PublicCardinal Ambrozic Catholic Secondary School
Secondary: CatholicMayfield Secondary School
Secondary: PublicCastlebrooke SS Secondary School
Secondary: Public- 4 bath
- 4 bed
- 1500 sqft
31 Knoll Haven Circle, Caledon, Ontario • L7E 2V5 • Bolton North



