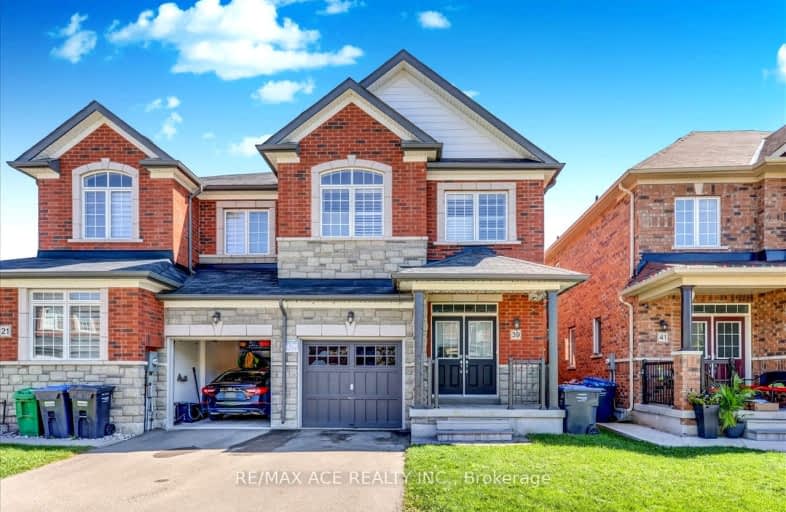Car-Dependent
- Almost all errands require a car.
9
/100
Somewhat Bikeable
- Most errands require a car.
28
/100

ÉÉC Saint-Jean-Bosco
Elementary: Catholic
2.10 km
Tony Pontes (Elementary)
Elementary: Public
1.07 km
St Stephen Separate School
Elementary: Catholic
3.49 km
St. Josephine Bakhita Catholic Elementary School
Elementary: Catholic
3.72 km
St Rita Elementary School
Elementary: Catholic
2.24 km
SouthFields Village (Elementary)
Elementary: Public
1.48 km
Parkholme School
Secondary: Public
5.80 km
Heart Lake Secondary School
Secondary: Public
5.88 km
St Marguerite d'Youville Secondary School
Secondary: Catholic
5.49 km
Fletcher's Meadow Secondary School
Secondary: Public
6.09 km
Mayfield Secondary School
Secondary: Public
5.54 km
St Edmund Campion Secondary School
Secondary: Catholic
6.48 km
-
Chinguacousy Park
Central Park Dr (at Queen St. E), Brampton ON L6S 6G7 10.08km -
Dunblaine Park
Brampton ON L6T 3H2 12.05km -
Kaneff Park
Pagebrook Crt, Brampton ON L6Y 2N4 12.77km
-
TD Bank Financial Group
150 Sandalwood Pky E (Conastoga Road), Brampton ON L6Z 1Y5 4.73km -
CIBC
380 Bovaird Dr E, Brampton ON L6Z 2S6 6.61km -
Scotiabank
160 Yellow Avens Blvd (at Airport Rd.), Brampton ON L6R 0M5 8.6km










