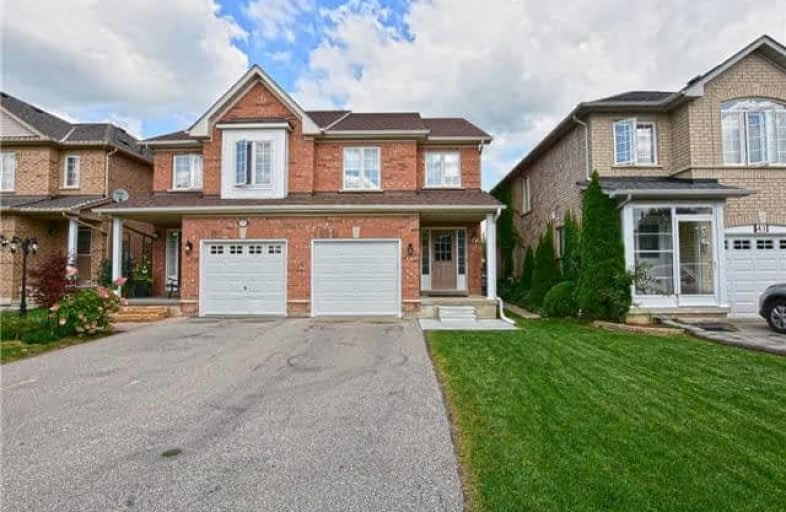Sold on Nov 01, 2018
Note: Property is not currently for sale or for rent.

-
Type: Semi-Detached
-
Style: 2-Storey
-
Size: 1500 sqft
-
Lot Size: 22.25 x 98.83 Feet
-
Age: No Data
-
Taxes: $3,305 per year
-
Days on Site: 49 Days
-
Added: Sep 07, 2019 (1 month on market)
-
Updated:
-
Last Checked: 3 months ago
-
MLS®#: W4246039
-
Listed By: Re/max west realty inc., brokerage
*Great Opportunity* Very Well Maintained 3-Bedroom/3-Bath 2-Story Semi In Quiet Family Friendly Neighborhood*Dark Hardwood Floors*Crown Molding*Pot Lighting*Smooth Ceilings*Updated Kitchen With Walkout To Patio*S/S Appliances*Spacious Master W/Walk-In Closet,4-Pc En-Suite*Completely Finished Basement W/Rec Room*Tons Of Storage And Cold Room*Inside Garage Door Access***
Extras
Stainless Steel Appliances Including Fridge,Stove,B/I Dishwasher,Microwave Hood Fan,Washer/Dryer,All Electrical Light Fixtures,Window Coverings,Central A/C,Central Vacuum,Garage Door Opener,Garage Door 2018,New Roof 2017.
Property Details
Facts for 39 Mount Hope Road, Caledon
Status
Days on Market: 49
Last Status: Sold
Sold Date: Nov 01, 2018
Closed Date: Nov 26, 2018
Expiry Date: Feb 28, 2019
Sold Price: $610,000
Unavailable Date: Nov 01, 2018
Input Date: Sep 13, 2018
Property
Status: Sale
Property Type: Semi-Detached
Style: 2-Storey
Size (sq ft): 1500
Area: Caledon
Community: Bolton North
Availability Date: 30-60-90Dy/Tba
Inside
Bedrooms: 3
Bathrooms: 3
Kitchens: 1
Rooms: 6
Den/Family Room: No
Air Conditioning: Central Air
Fireplace: No
Central Vacuum: Y
Washrooms: 3
Building
Basement: Finished
Heat Type: Forced Air
Heat Source: Gas
Exterior: Brick
Water Supply: Municipal
Special Designation: Unknown
Parking
Driveway: Private
Garage Spaces: 1
Garage Type: Attached
Covered Parking Spaces: 2
Total Parking Spaces: 3
Fees
Tax Year: 2018
Tax Legal Description: Pt Lt 3 Pl 43M1392 43R25525 Pt2
Taxes: $3,305
Land
Cross Street: Columbia Way / Mount
Municipality District: Caledon
Fronting On: East
Pool: None
Sewer: Sewers
Lot Depth: 98.83 Feet
Lot Frontage: 22.25 Feet
Rooms
Room details for 39 Mount Hope Road, Caledon
| Type | Dimensions | Description |
|---|---|---|
| Living Main | 3.43 x 5.13 | Hardwood Floor, Pot Lights, Crown Moulding |
| Kitchen Main | 2.46 x 2.87 | Hardwood Floor, Stainless Steel Appl, Stainless Steel Sink |
| Breakfast Main | 2.46 x 2.74 | Hardwood Floor, W/O To Patio |
| Master 2nd | 3.45 x 4.45 | 4 Pc Ensuite, W/I Closet, Broadloom |
| 2nd Br 2nd | 2.46 x 3.94 | Closet, Broadloom |
| 3rd Br 2nd | 2.51 x 3.30 | Closet, Broadloom |
| Rec Bsmt | 3.67 x 4.88 | Laminate, Pot Lights |
| XXXXXXXX | XXX XX, XXXX |
XXXX XXX XXXX |
$XXX,XXX |
| XXX XX, XXXX |
XXXXXX XXX XXXX |
$XXX,XXX |
| XXXXXXXX XXXX | XXX XX, XXXX | $610,000 XXX XXXX |
| XXXXXXXX XXXXXX | XXX XX, XXXX | $624,900 XXX XXXX |

Holy Family School
Elementary: CatholicEllwood Memorial Public School
Elementary: PublicJames Bolton Public School
Elementary: PublicAllan Drive Middle School
Elementary: PublicSt Nicholas Elementary School
Elementary: CatholicSt. John Paul II Catholic Elementary School
Elementary: CatholicRobert F Hall Catholic Secondary School
Secondary: CatholicHumberview Secondary School
Secondary: PublicSt. Michael Catholic Secondary School
Secondary: CatholicCardinal Ambrozic Catholic Secondary School
Secondary: CatholicMayfield Secondary School
Secondary: PublicCastlebrooke SS Secondary School
Secondary: Public

