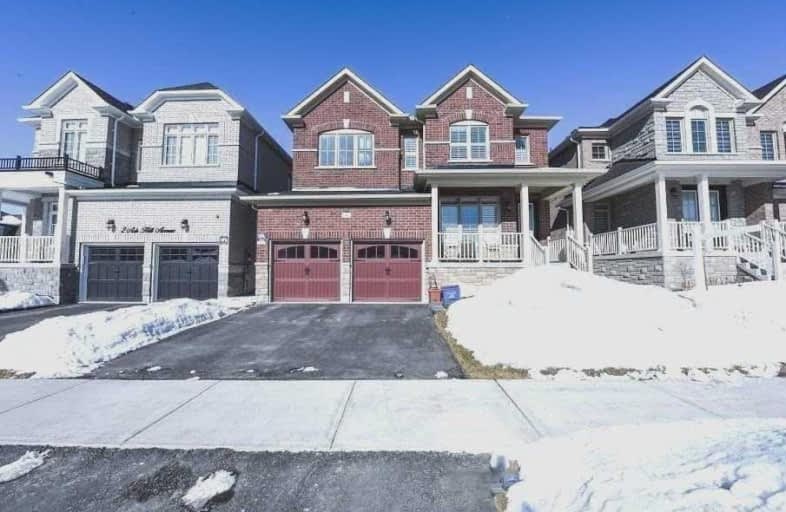Sold on Jul 07, 2020
Note: Property is not currently for sale or for rent.

-
Type: Detached
-
Style: 2-Storey
-
Size: 3000 sqft
-
Lot Size: 41.99 x 108.27 Acres
-
Age: 0-5 years
-
Taxes: $6,686 per year
-
Days on Site: 25 Days
-
Added: Jun 12, 2020 (3 weeks on market)
-
Updated:
-
Last Checked: 2 months ago
-
MLS®#: W4791216
-
Listed By: Homelife maple leaf realty ltd., brokerage
Wow!! Detached House In Caledon. Most Desirable Area . Beautiful House In The Pathway Development. Amazing Open Concept With Over 3000 Sq.Ft. Floor Plan With Main Floor Den. Upgraded Kitchen With Granite Counter And Top Of Line Appliances. Family Room With 2 Side Fireplace.Pot Lights On Main Floor. 4 Good Size Bedrooms. Upgraded Tiles At The Entrance. Master Br With 5 Pc Ensuite. A Must See To Appreciate. Second Floor Laundry. Many More Upgrades To Be Listed.
Extras
Fridge, Stove, Dishwasher, Washer, Dryer And All Window Coverings. Most Desirable Area Of Caledon. Please Follow Covid-19 Precautions. All Buyers & Agents Must Wear Mask & Gloves For Showing. Lockbox For Easy Showings.
Property Details
Facts for 4 Ash Hill Avenue, Caledon
Status
Days on Market: 25
Last Status: Sold
Sold Date: Jul 07, 2020
Closed Date: Sep 16, 2020
Expiry Date: Dec 12, 2020
Sold Price: $1,065,000
Unavailable Date: Jul 07, 2020
Input Date: Jun 12, 2020
Property
Status: Sale
Property Type: Detached
Style: 2-Storey
Size (sq ft): 3000
Age: 0-5
Area: Caledon
Community: Caledon East
Availability Date: Tba
Inside
Bedrooms: 4
Bathrooms: 4
Kitchens: 1
Rooms: 9
Den/Family Room: Yes
Air Conditioning: Central Air
Fireplace: Yes
Washrooms: 4
Building
Basement: Full
Heat Type: Forced Air
Heat Source: Gas
Exterior: Brick
Water Supply: Municipal
Special Designation: Unknown
Parking
Driveway: Private
Garage Spaces: 2
Garage Type: Attached
Covered Parking Spaces: 4
Total Parking Spaces: 6
Fees
Tax Year: 2019
Tax Legal Description: Lot 91 Plan 43M 2056
Taxes: $6,686
Highlights
Feature: Hospital
Feature: Library
Feature: Park
Feature: Rec Centre
Feature: School
Land
Cross Street: Old Church Road& Inn
Municipality District: Caledon
Fronting On: North
Pool: None
Sewer: Sewers
Lot Depth: 108.27 Acres
Lot Frontage: 41.99 Acres
Zoning: Residential
Rooms
Room details for 4 Ash Hill Avenue, Caledon
| Type | Dimensions | Description |
|---|---|---|
| Kitchen Ground | 3.17 x 4.79 | Stainless Steel Appl, Quartz Counter, Centre Island |
| Breakfast Ground | 3.17 x 4.79 | Country Kitchen, O/Looks Family, W/O To Yard |
| Family Ground | 4.91 x 4.90 | Hardwood Floor, Large Window, Gas Fireplace |
| Dining Ground | 4.26 x 4.90 | Hardwood Floor, Large Window |
| Den Ground | 3.05 x 2.74 | Hardwood Floor, Large Window |
| Master 2nd | 4.63 x 5.45 | Broadloom, Closet, 5 Pc Ensuite |
| 2nd Br 2nd | 5.00 x 3.96 | Broadloom, Closet, 4 Pc Ensuite |
| 3rd Br 2nd | 4.51 x 3.80 | Broadloom, Closet, Semi Ensuite |
| 4th Br 2nd | 3.84 x 3.70 | Broadloom, Closet, Semi Ensuite |
| Laundry 2nd | 1.83 x 2.74 |
| XXXXXXXX | XXX XX, XXXX |
XXXX XXX XXXX |
$X,XXX,XXX |
| XXX XX, XXXX |
XXXXXX XXX XXXX |
$X,XXX,XXX | |
| XXXXXXXX | XXX XX, XXXX |
XXXXXXX XXX XXXX |
|
| XXX XX, XXXX |
XXXXXX XXX XXXX |
$X,XXX,XXX | |
| XXXXXXXX | XXX XX, XXXX |
XXXXXXX XXX XXXX |
|
| XXX XX, XXXX |
XXXXXX XXX XXXX |
$XXX,XXX |
| XXXXXXXX XXXX | XXX XX, XXXX | $1,065,000 XXX XXXX |
| XXXXXXXX XXXXXX | XXX XX, XXXX | $1,079,000 XXX XXXX |
| XXXXXXXX XXXXXXX | XXX XX, XXXX | XXX XXXX |
| XXXXXXXX XXXXXX | XXX XX, XXXX | $1,079,000 XXX XXXX |
| XXXXXXXX XXXXXXX | XXX XX, XXXX | XXX XXXX |
| XXXXXXXX XXXXXX | XXX XX, XXXX | $999,000 XXX XXXX |

Macville Public School
Elementary: PublicCaledon East Public School
Elementary: PublicPalgrave Public School
Elementary: PublicSt Cornelius School
Elementary: CatholicSt Nicholas Elementary School
Elementary: CatholicHerb Campbell Public School
Elementary: PublicRobert F Hall Catholic Secondary School
Secondary: CatholicHumberview Secondary School
Secondary: PublicSt. Michael Catholic Secondary School
Secondary: CatholicLouise Arbour Secondary School
Secondary: PublicSt Marguerite d'Youville Secondary School
Secondary: CatholicMayfield Secondary School
Secondary: Public- 4 bath
- 4 bed
- 2000 sqft
59 Ash Hill Avenue, Caledon, Ontario • L7C 4E8 • Caledon East



