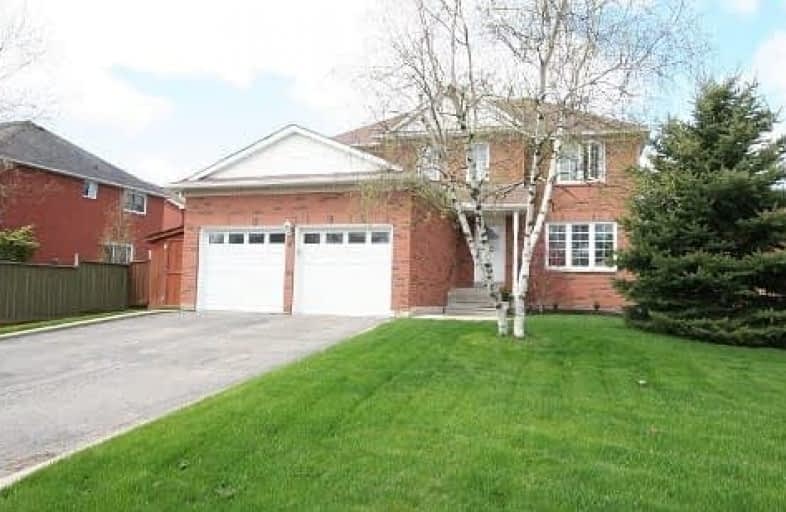Sold on Aug 28, 2018
Note: Property is not currently for sale or for rent.

-
Type: Detached
-
Style: 2-Storey
-
Size: 2000 sqft
-
Lot Size: 63.06 x 136.61 Feet
-
Age: 16-30 years
-
Taxes: $4,327 per year
-
Days on Site: 29 Days
-
Added: Sep 07, 2019 (4 weeks on market)
-
Updated:
-
Last Checked: 3 months ago
-
MLS®#: W4205818
-
Listed By: Morana saving solutions realty inc., brokerage
Thanks To All For Showing.
Property Details
Facts for 4 Foxbury Place, Caledon
Status
Days on Market: 29
Last Status: Sold
Sold Date: Aug 28, 2018
Closed Date: Oct 05, 2018
Expiry Date: Dec 30, 2018
Sold Price: $824,000
Unavailable Date: Aug 28, 2018
Input Date: Jul 30, 2018
Property
Status: Sale
Property Type: Detached
Style: 2-Storey
Size (sq ft): 2000
Age: 16-30
Area: Caledon
Community: Bolton North
Availability Date: Flex/Tba
Inside
Bedrooms: 4
Bathrooms: 3
Kitchens: 1
Rooms: 9
Den/Family Room: Yes
Air Conditioning: Central Air
Fireplace: Yes
Laundry Level: Main
Central Vacuum: Y
Washrooms: 3
Utilities
Electricity: Yes
Gas: Yes
Cable: Available
Telephone: Available
Building
Basement: Finished
Heat Type: Forced Air
Heat Source: Gas
Exterior: Brick
Water Supply: Municipal
Special Designation: Unknown
Other Structures: Garden Shed
Parking
Driveway: Private
Garage Spaces: 2
Garage Type: Attached
Covered Parking Spaces: 2
Total Parking Spaces: 2
Fees
Tax Year: 2017
Tax Legal Description: Lt143 Pl43M974 S/T:Lt1364514, Lt1363514, Lt1169626
Taxes: $4,327
Highlights
Feature: Fenced Yard
Feature: Park
Feature: Rec Centre
Feature: School
Land
Cross Street: Foxbury/Taylorwood
Municipality District: Caledon
Fronting On: West
Pool: None
Sewer: Sewers
Lot Depth: 136.61 Feet
Lot Frontage: 63.06 Feet
Acres: < .50
Rooms
Room details for 4 Foxbury Place, Caledon
| Type | Dimensions | Description |
|---|---|---|
| Kitchen Ground | 3.78 x 5.31 | Ceramic Floor, Pot Lights, Breakfast Area |
| Family Ground | 3.48 x 5.31 | Hardwood Floor, Gas Fireplace, French Doors |
| Dining Ground | 3.32 x 7.09 | Hardwood Floor, Combined W/Living, Crown Moulding |
| Living Ground | 3.32 x 7.09 | Hardwood Floor, Open Concept, Casement Windows |
| Laundry Ground | 1.72 x 3.54 | Ceramic Floor, W/O To Garage, Window |
| Master 2nd | 3.42 x 5.52 | Laminate, 3 Pc Ensuite, W/I Closet |
| 2nd Br 2nd | 3.03 x 3.53 | Laminate, Double Closet, Casement Windows |
| 3rd Br 2nd | 3.03 x 3.48 | Laminate, Double Closet, Casement Windows |
| 4th Br 2nd | 3.00 x 3.38 | Laminate, Casement Windows, Closet |
| Rec Bsmt | 7.24 x 9.70 | Broadloom, Dropped Ceiling, Recessed Lights |
| Furnace Bsmt | 3.60 x 7.05 | Concrete Floor, Window |
| Cold/Cant Bsmt | 1.90 x 1.35 | Linoleum |
| XXXXXXXX | XXX XX, XXXX |
XXXX XXX XXXX |
$XXX,XXX |
| XXX XX, XXXX |
XXXXXX XXX XXXX |
$XXX,XXX | |
| XXXXXXXX | XXX XX, XXXX |
XXXXXXX XXX XXXX |
|
| XXX XX, XXXX |
XXXXXX XXX XXXX |
$XXX,XXX | |
| XXXXXXXX | XXX XX, XXXX |
XXXXXXX XXX XXXX |
|
| XXX XX, XXXX |
XXXXXX XXX XXXX |
$XXX,XXX |
| XXXXXXXX XXXX | XXX XX, XXXX | $824,000 XXX XXXX |
| XXXXXXXX XXXXXX | XXX XX, XXXX | $831,900 XXX XXXX |
| XXXXXXXX XXXXXXX | XXX XX, XXXX | XXX XXXX |
| XXXXXXXX XXXXXX | XXX XX, XXXX | $851,900 XXX XXXX |
| XXXXXXXX XXXXXXX | XXX XX, XXXX | XXX XXXX |
| XXXXXXXX XXXXXX | XXX XX, XXXX | $868,000 XXX XXXX |

Holy Family School
Elementary: CatholicEllwood Memorial Public School
Elementary: PublicJames Bolton Public School
Elementary: PublicAllan Drive Middle School
Elementary: PublicSt Nicholas Elementary School
Elementary: CatholicSt. John Paul II Catholic Elementary School
Elementary: CatholicRobert F Hall Catholic Secondary School
Secondary: CatholicHumberview Secondary School
Secondary: PublicSt. Michael Catholic Secondary School
Secondary: CatholicSandalwood Heights Secondary School
Secondary: PublicCardinal Ambrozic Catholic Secondary School
Secondary: CatholicMayfield Secondary School
Secondary: Public- 4 bath
- 4 bed
- 1500 sqft
31 Knoll Haven Circle, Caledon, Ontario • L7E 2V5 • Bolton North

