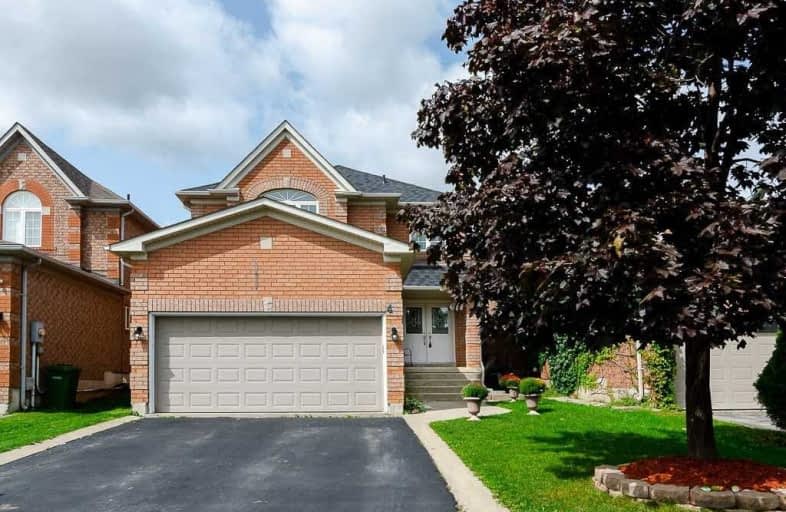
Holy Family School
Elementary: Catholic
0.92 km
Ellwood Memorial Public School
Elementary: Public
1.22 km
St John the Baptist Elementary School
Elementary: Catholic
0.53 km
James Bolton Public School
Elementary: Public
2.79 km
Allan Drive Middle School
Elementary: Public
1.14 km
St. John Paul II Catholic Elementary School
Elementary: Catholic
3.36 km
Humberview Secondary School
Secondary: Public
2.75 km
St. Michael Catholic Secondary School
Secondary: Catholic
4.01 km
Sandalwood Heights Secondary School
Secondary: Public
11.57 km
Cardinal Ambrozic Catholic Secondary School
Secondary: Catholic
9.35 km
Mayfield Secondary School
Secondary: Public
11.65 km
Castlebrooke SS Secondary School
Secondary: Public
9.86 km









