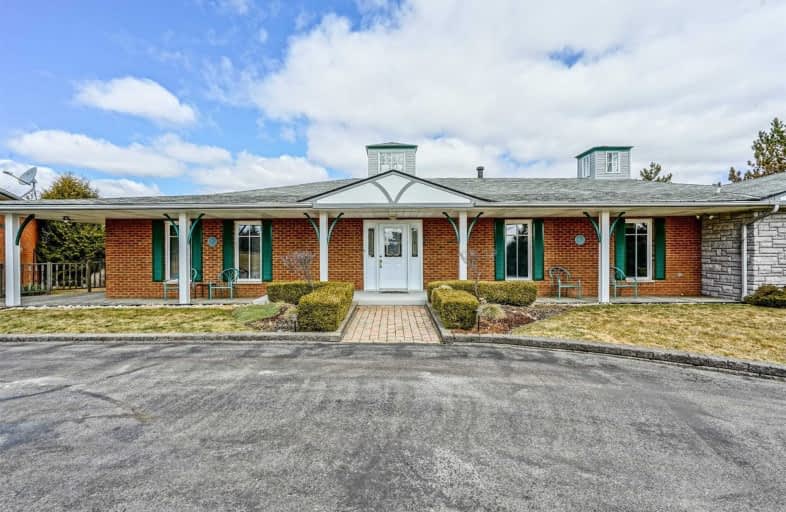Sold on Apr 29, 2019
Note: Property is not currently for sale or for rent.

-
Type: Detached
-
Style: Bungalow
-
Size: 3500 sqft
-
Lot Size: 18.19 x 18.19 Acres
-
Age: 31-50 years
-
Taxes: $6,647 per year
-
Days on Site: 21 Days
-
Added: Sep 07, 2019 (3 weeks on market)
-
Updated:
-
Last Checked: 3 months ago
-
MLS®#: W4409962
-
Listed By: Re/max realty services inc., brokerage
Superb Bungalow, End Of Secluded Crt Of Estate Homes On 18.19 Fabulous Rolling Acres Prime Caledon Location! Rolling Lawns,Amazing Long Views! Managed Forest,Stream, Nature Hiking Trails.Very Private! Ranch Style W/Finished Walk Out Bsmnt. Large Foyer, Skylights And Cupolas, Expansive Main Rooms, Formal Living & Dining Room, Family Room, Custom Kitchen, 3 W/O's To Deck Overlooks Rear. Master Feat.Cupola Skylight,W/0, Sitting Room,En-Suite. Br2 Feat.Sitting
Extras
Rm, En-Suite. Fin. Lower Level Games Rm, Huge Rec Rm,2nd Kitchen,Spa,Sauna,4 Car Garage+10 Car Garage! Perfect For Car Hobbyist, Home Business! Accommodate 2 Families!
Property Details
Facts for 4 Hawk Hill Way, Caledon
Status
Days on Market: 21
Last Status: Sold
Sold Date: Apr 29, 2019
Closed Date: Aug 15, 2019
Expiry Date: Jun 08, 2019
Sold Price: $1,654,000
Unavailable Date: Apr 29, 2019
Input Date: Apr 09, 2019
Property
Status: Sale
Property Type: Detached
Style: Bungalow
Size (sq ft): 3500
Age: 31-50
Area: Caledon
Community: Caledon Village
Availability Date: 60-90 Days Tba
Inside
Bedrooms: 4
Bathrooms: 7
Kitchens: 1
Kitchens Plus: 1
Rooms: 10
Den/Family Room: Yes
Air Conditioning: Central Air
Fireplace: Yes
Laundry Level: Main
Central Vacuum: Y
Washrooms: 7
Utilities
Electricity: Yes
Gas: No
Cable: No
Telephone: Yes
Building
Basement: Fin W/O
Heat Type: Forced Air
Heat Source: Oil
Exterior: Brick
Elevator: N
Energy Certificate: N
Green Verification Status: N
Water Supply Type: Bored Well
Water Supply: Well
Physically Handicapped-Equipped: N
Special Designation: Unknown
Retirement: N
Parking
Driveway: Circular
Garage Spaces: 14
Garage Type: Detached
Covered Parking Spaces: 8
Total Parking Spaces: 22
Fees
Tax Year: 2018
Tax Legal Description: Pcl2-2,Sec 43M593; Lot 2 And Blk 10 Pl 43M593
Taxes: $6,647
Highlights
Feature: Clear View
Feature: Cul De Sac
Feature: Ravine
Feature: River/Stream
Feature: Rolling
Feature: Wooded/Treed
Land
Cross Street: Heart Lake And The G
Municipality District: Caledon
Fronting On: North
Parcel Number: 142900075
Pool: None
Sewer: Septic
Lot Depth: 18.19 Acres
Lot Frontage: 18.19 Acres
Lot Irregularities: Irregular Lot
Acres: 10-24.99
Zoning: Rural Residentia
Waterfront: None
Additional Media
- Virtual Tour: http://unbranded.mediatours.ca/property/4-hawk-hill-way-caledon-village/
Rooms
Room details for 4 Hawk Hill Way, Caledon
| Type | Dimensions | Description |
|---|---|---|
| Foyer Ground | 4.43 x 6.47 | Circular Oak Stairs, 2 Pc Ensuite, Broadloom |
| Living Ground | 3.46 x 5.59 | Formal Rm, Large Window, Hardwood Floor |
| Dining Ground | 3.51 x 4.35 | Formal Rm, Large Window, Hardwood Floor |
| Family Ground | 5.13 x 5.49 | O/Looks Backyard, Fireplace, Hardwood Floor |
| Breakfast Ground | 3.84 x 4.58 | O/Looks Backyard, W/O To Deck, Ceramic Floor |
| Kitchen Ground | 3.46 x 4.25 | O/Looks Backyard, Modern Kitchen, Ceramic Floor |
| Master Ground | 5.68 x 6.71 | W/I Closet, 5 Pc Bath, Broadloom |
| 2nd Br Ground | 5.48 x 6.63 | His/Hers Closets, 3 Pc Ensuite, Broadloom |
| 3rd Br Ground | 3.50 x 5.05 | His/Hers Closets, Large Window, Broadloom |
| 4th Br Ground | 2.49 x 3.44 | Double Closet, Large Window, Broadloom |
| Rec Bsmt | 6.44 x 11.78 | 3 Pc Bath, Fireplace, W/O To Patio |
| Games Bsmt | 8.59 x 10.67 | O/Looks Backyard, B/I Closet, W/O To Patio |
| XXXXXXXX | XXX XX, XXXX |
XXXX XXX XXXX |
$X,XXX,XXX |
| XXX XX, XXXX |
XXXXXX XXX XXXX |
$X,XXX,XXX |
| XXXXXXXX XXXX | XXX XX, XXXX | $1,654,000 XXX XXXX |
| XXXXXXXX XXXXXX | XXX XX, XXXX | $1,999,400 XXX XXXX |

Credit View Public School
Elementary: PublicBelfountain Public School
Elementary: PublicCaledon East Public School
Elementary: PublicCaledon Central Public School
Elementary: PublicSt Cornelius School
Elementary: CatholicHerb Campbell Public School
Elementary: PublicParkholme School
Secondary: PublicErin District High School
Secondary: PublicRobert F Hall Catholic Secondary School
Secondary: CatholicSt Marguerite d'Youville Secondary School
Secondary: CatholicFletcher's Meadow Secondary School
Secondary: PublicMayfield Secondary School
Secondary: Public

