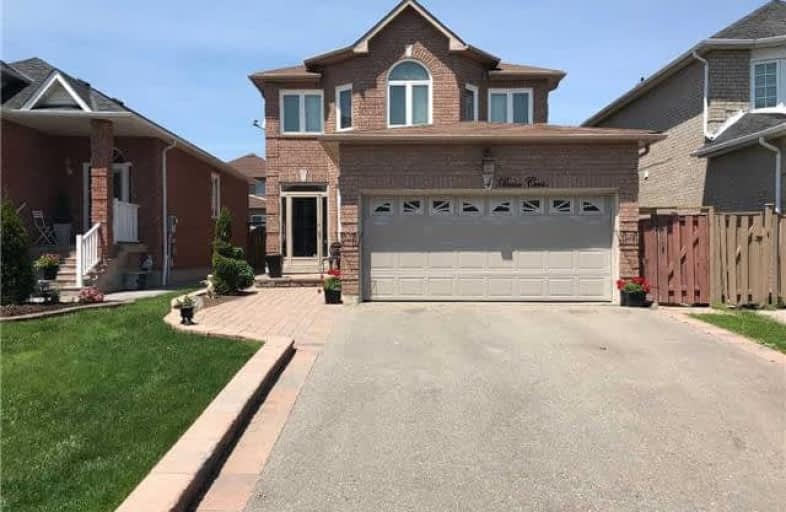Sold on Jun 15, 2018
Note: Property is not currently for sale or for rent.

-
Type: Detached
-
Style: 2-Storey
-
Lot Size: 36 x 106.6 Feet
-
Age: No Data
-
Taxes: $4,200 per year
-
Days on Site: 16 Days
-
Added: Sep 07, 2019 (2 weeks on market)
-
Updated:
-
Last Checked: 3 months ago
-
MLS®#: W4145971
-
Listed By: Re/max west realty inc., brokerage
Come And Check Out This Beauty On Boltons South Hill. It Has Been Recently Updated Throughout. The Large Eat In Kitchen Has Amazing Stainless Steel Appliances With A Large Show Stopper Fridge! Walk Out To A Beautiful Maintenance Free Composite Deck With Built In Lighting. This Home Has Everything You Have Been Looking For.....Inground Sprinkler System, Large Back Yard Shed, And Beautiful Garden Doors Leading To A Back Yard Oasis!
Extras
Walking Distance To Parks, Splash Pad, Stores And School!! Excellent Location.....Finished Basement With Bathroom, Insulated Garage Doors, Front Door With Iron Insert.
Property Details
Facts for 4 Pavin Crescent, Caledon
Status
Days on Market: 16
Last Status: Sold
Sold Date: Jun 15, 2018
Closed Date: Aug 07, 2018
Expiry Date: Oct 31, 2018
Sold Price: $825,000
Unavailable Date: Jun 15, 2018
Input Date: May 31, 2018
Property
Status: Sale
Property Type: Detached
Style: 2-Storey
Area: Caledon
Community: Bolton East
Availability Date: 60-90 Days Tba
Inside
Bedrooms: 4
Bathrooms: 4
Kitchens: 1
Rooms: 7
Den/Family Room: Yes
Air Conditioning: Central Air
Fireplace: No
Washrooms: 4
Building
Basement: Finished
Heat Type: Forced Air
Heat Source: Gas
Exterior: Brick
Water Supply: Municipal
Special Designation: Unknown
Parking
Driveway: Private
Garage Spaces: 2
Garage Type: Built-In
Covered Parking Spaces: 2
Total Parking Spaces: 4
Fees
Tax Year: 2018
Tax Legal Description: Lt9 Pl 43M1208
Taxes: $4,200
Land
Cross Street: Queensgate/Landsbrid
Municipality District: Caledon
Fronting On: East
Pool: None
Sewer: Sewers
Lot Depth: 106.6 Feet
Lot Frontage: 36 Feet
Additional Media
- Virtual Tour: http://wylieford.homelistingtours.com/listing2/4-pavin-crescent
Rooms
Room details for 4 Pavin Crescent, Caledon
| Type | Dimensions | Description |
|---|---|---|
| Living Main | 3.35 x 3.96 | Hardwood Floor, Open Concept |
| Dining Main | 3.35 x 3.96 | Hardwood Floor, Open Concept |
| Family Main | 3.65 x 3.96 | Hardwood Floor |
| Kitchen Main | 3.20 x 4.87 | Porcelain Floor, W/O To Deck, Eat-In Kitchen |
| 2nd Br Upper | 3.35 x 3.53 | Laminate, Closet |
| 3rd Br Upper | 3.04 x 3.29 | Laminate, Closet |
| 4th Br Upper | 2.74 x 3.35 | Laminate, Closet |
| Master Upper | 3.96 x 5.79 | Laminate, 4 Pc Ensuite |
| XXXXXXXX | XXX XX, XXXX |
XXXX XXX XXXX |
$XXX,XXX |
| XXX XX, XXXX |
XXXXXX XXX XXXX |
$XXX,XXX |
| XXXXXXXX XXXX | XXX XX, XXXX | $825,000 XXX XXXX |
| XXXXXXXX XXXXXX | XXX XX, XXXX | $839,900 XXX XXXX |

Holy Family School
Elementary: CatholicEllwood Memorial Public School
Elementary: PublicSt John the Baptist Elementary School
Elementary: CatholicJames Bolton Public School
Elementary: PublicAllan Drive Middle School
Elementary: PublicSt. John Paul II Catholic Elementary School
Elementary: CatholicHumberview Secondary School
Secondary: PublicSt. Michael Catholic Secondary School
Secondary: CatholicSandalwood Heights Secondary School
Secondary: PublicCardinal Ambrozic Catholic Secondary School
Secondary: CatholicMayfield Secondary School
Secondary: PublicCastlebrooke SS Secondary School
Secondary: Public

