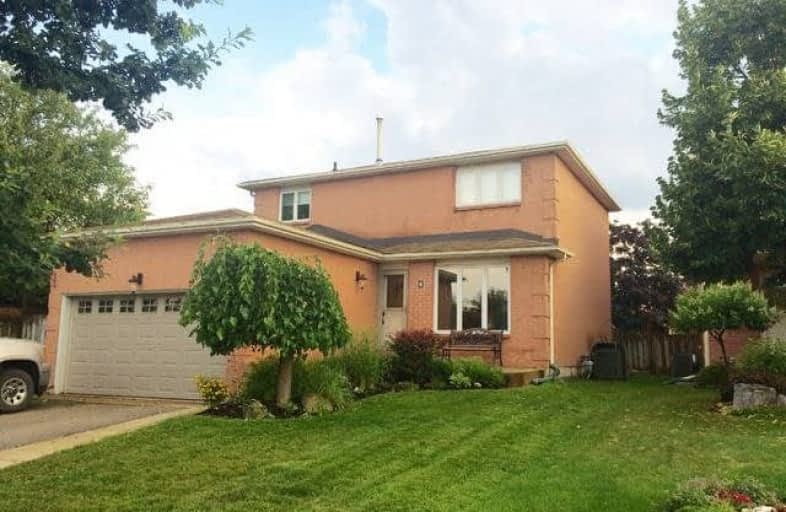Sold on Aug 10, 2017
Note: Property is not currently for sale or for rent.

-
Type: Detached
-
Style: 2-Storey
-
Lot Size: 41.08 x 133.17 Feet
-
Age: No Data
-
Taxes: $3,841 per year
-
Days on Site: 2 Days
-
Added: Sep 07, 2019 (2 days on market)
-
Updated:
-
Last Checked: 3 months ago
-
MLS®#: W3893710
-
Listed By: Royal lepage rcr realty, brokerage
Fantastic Quiet And Tranquil Court Location, Yet Close To All Amenities In Bolton. Enjoy This Good Size Lot And Mature Trees, Including Your Red Japanese Maple, From The Privacy Of Spacious Deck Equipped With Gas Bbq. Traditional Layout Enhanced By Spacious Breakfast Area Addition (1991) That Links Kitchen And Friendly Family Room.
Extras
Features Many Upgrades, Roof (2007), A/C (2009), Furnace (2009), 3 Washrooms (2017), 2nd Flr Hwd (2017) Freshly Painted. Incl: Fridge,Gas Stove,Dw,Microwave,Clothes W+D,Gdo+2 Remotes,Cac,Cvac,2nd Fridge,2nd Freezer, Hwt, Softener(As Is).
Property Details
Facts for 4 Sir Lancelot Court, Caledon
Status
Days on Market: 2
Last Status: Sold
Sold Date: Aug 10, 2017
Closed Date: Nov 02, 2017
Expiry Date: Nov 30, 2017
Sold Price: $679,000
Unavailable Date: Aug 10, 2017
Input Date: Aug 08, 2017
Prior LSC: Listing with no contract changes
Property
Status: Sale
Property Type: Detached
Style: 2-Storey
Area: Caledon
Community: Bolton East
Availability Date: 60 Days/Tba
Inside
Bedrooms: 3
Bathrooms: 3
Kitchens: 1
Rooms: 9
Den/Family Room: Yes
Air Conditioning: Central Air
Fireplace: Yes
Central Vacuum: Y
Washrooms: 3
Utilities
Electricity: Yes
Gas: Yes
Cable: Yes
Telephone: Available
Building
Basement: Part Fin
Heat Type: Forced Air
Heat Source: Gas
Exterior: Brick
Water Supply: Municipal
Special Designation: Unknown
Parking
Driveway: Pvt Double
Garage Spaces: 2
Garage Type: Attached
Covered Parking Spaces: 4
Total Parking Spaces: 6
Fees
Tax Year: 2017
Tax Legal Description: Plan M566,Pt Lt 76 Rp43R12072 Pt 1 Caledon
Taxes: $3,841
Highlights
Feature: Cul De Sac
Feature: Park
Feature: Place Of Worship
Feature: School
Feature: School Bus Route
Land
Cross Street: Fountainbridge
Municipality District: Caledon
Fronting On: West
Pool: None
Sewer: Sewers
Lot Depth: 133.17 Feet
Lot Frontage: 41.08 Feet
Lot Irregularities: Irregular
Zoning: Residential
Additional Media
- Virtual Tour: http://view.paradym.com/showvt.asp?sk=29&t=4062595
Rooms
Room details for 4 Sir Lancelot Court, Caledon
| Type | Dimensions | Description |
|---|---|---|
| Foyer Ground | 2.03 x 2.60 | Ceramic Floor, 2 Pc Bath |
| Living Ground | 3.08 x 4.10 | French Doors, O/Looks Frontyard |
| Dining Ground | 3.08 x 4.10 | Combined W/Living, O/Looks Backyard, Broadloom |
| Kitchen Ground | 2.89 x 4.57 | Modern Kitchen, Backsplash, Laminate |
| Breakfast Ground | 2.68 x 2.76 | W/O To Deck, Skylight, Laminate |
| Family Ground | 4.38 x 3.60 | Fireplace, Laminate, O/Looks Backyard |
| Master 2nd | 3.05 x 5.35 | 4 Pc Ensuite, Hardwood Floor, W/I Closet |
| 2nd Br 2nd | 3.04 x 2.95 | Hardwood Floor, Closet, O/Looks Frontyard |
| 3rd Br 2nd | - | Hardwood Floor, Double Closet, O/Looks Backyard |
| Office Bsmt | 2.60 x 3.30 | Broadloom, Combined W/Rec |
| Rec Bsmt | 2.88 x 3.60 | Broadloom, Combined W/Office |
| XXXXXXXX | XXX XX, XXXX |
XXXX XXX XXXX |
$XXX,XXX |
| XXX XX, XXXX |
XXXXXX XXX XXXX |
$XXX,XXX |
| XXXXXXXX XXXX | XXX XX, XXXX | $679,000 XXX XXXX |
| XXXXXXXX XXXXXX | XXX XX, XXXX | $679,000 XXX XXXX |

Holy Family School
Elementary: CatholicEllwood Memorial Public School
Elementary: PublicSt John the Baptist Elementary School
Elementary: CatholicJames Bolton Public School
Elementary: PublicAllan Drive Middle School
Elementary: PublicSt. John Paul II Catholic Elementary School
Elementary: CatholicHumberview Secondary School
Secondary: PublicSt. Michael Catholic Secondary School
Secondary: CatholicSandalwood Heights Secondary School
Secondary: PublicCardinal Ambrozic Catholic Secondary School
Secondary: CatholicMayfield Secondary School
Secondary: PublicCastlebrooke SS Secondary School
Secondary: Public

