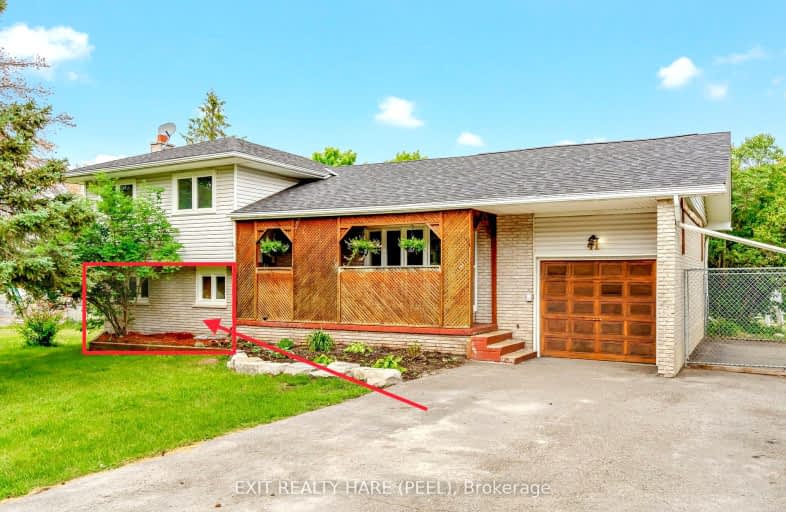Car-Dependent
- Most errands require a car.
32
/100
Somewhat Bikeable
- Most errands require a car.
30
/100

Alton Public School
Elementary: Public
0.32 km
École élémentaire des Quatre-Rivières
Elementary: Public
5.76 km
St Peter Separate School
Elementary: Catholic
6.53 km
Princess Margaret Public School
Elementary: Public
6.43 km
Parkinson Centennial School
Elementary: Public
6.31 km
Island Lake Public School
Elementary: Public
6.87 km
Dufferin Centre for Continuing Education
Secondary: Public
7.71 km
Acton District High School
Secondary: Public
24.29 km
Erin District High School
Secondary: Public
9.08 km
Robert F Hall Catholic Secondary School
Secondary: Catholic
16.32 km
Westside Secondary School
Secondary: Public
6.96 km
Orangeville District Secondary School
Secondary: Public
7.64 km


