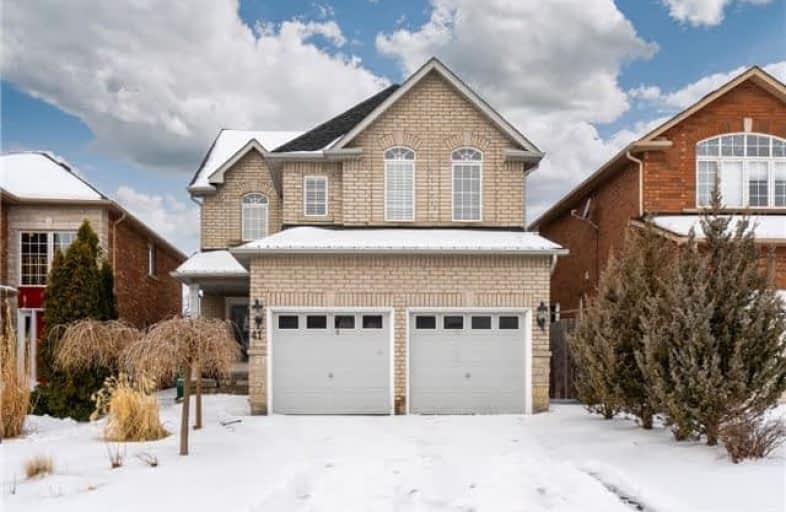Sold on Apr 22, 2018
Note: Property is not currently for sale or for rent.

-
Type: Detached
-
Style: 2-Storey
-
Size: 2000 sqft
-
Lot Size: 35.1 x 113.15 Feet
-
Age: No Data
-
Taxes: $4,708 per year
-
Days on Site: 5 Days
-
Added: Sep 07, 2019 (5 days on market)
-
Updated:
-
Last Checked: 3 months ago
-
MLS®#: W4099945
-
Listed By: Re/max west realty inc., brokerage
This Must See Home Boasts A Spacious Bright Open Concept Layout*An Entertainer's Dream* Custom Kitchen W Granite,Oversized Island W/Prep Sink,Builtin S/S App-W/O To Patio & Pergola* Main Floor Laundry W/ Garage Access*Generous 4 Bdrm*Fin Bsmt-2nd Kit,3Pc Wshrm*Roof Shingles 2013*Shows 10+++
Extras
All Elfs & Window Coverings; Cvac, Egdo & 2 Remotes, 2 Fridges, 2 D/Ws, Gas Cooktop, Dbl Wall Ovens, Washer,Dryer; Gas Fireplace; Electric Plug In Fireplace (Bsmt); Alarm; Pergula, Garden Shed; Hwt(R); Exclude:2Triangle Shelves In Kitchen.
Property Details
Facts for 41 Cross Country Boulevard, Caledon
Status
Days on Market: 5
Last Status: Sold
Sold Date: Apr 22, 2018
Closed Date: Jun 20, 2018
Expiry Date: Oct 12, 2018
Sold Price: $925,000
Unavailable Date: Apr 22, 2018
Input Date: Apr 18, 2018
Prior LSC: Listing with no contract changes
Property
Status: Sale
Property Type: Detached
Style: 2-Storey
Size (sq ft): 2000
Area: Caledon
Community: Bolton West
Availability Date: 30 -60 Tba
Inside
Bedrooms: 4
Bathrooms: 4
Kitchens: 1
Kitchens Plus: 1
Rooms: 7
Den/Family Room: Yes
Air Conditioning: Central Air
Fireplace: Yes
Laundry Level: Main
Central Vacuum: Y
Washrooms: 4
Building
Basement: Finished
Heat Type: Forced Air
Heat Source: Gas
Exterior: Brick
Exterior: Stone
Water Supply: Municipal
Special Designation: Unknown
Other Structures: Garden Shed
Parking
Driveway: Pvt Double
Garage Spaces: 2
Garage Type: Attached
Covered Parking Spaces: 2
Total Parking Spaces: 4
Fees
Tax Year: 2017
Tax Legal Description: Lot 188, Plan 43M137
Taxes: $4,708
Highlights
Feature: Park
Feature: Rec Centre
Land
Cross Street: Highway 50/Cross Cou
Municipality District: Caledon
Fronting On: West
Pool: None
Sewer: Sewers
Lot Depth: 113.15 Feet
Lot Frontage: 35.1 Feet
Rooms
Room details for 41 Cross Country Boulevard, Caledon
| Type | Dimensions | Description |
|---|---|---|
| Family Main | 3.42 x 5.00 | Hardwood Floor, Gas Fireplace, Crown Moulding |
| Dining Main | 2.82 x 3.30 | Hardwood Floor, Crown Moulding, Pot Lights |
| Kitchen Main | 4.32 x 5.00 | B/I Appliances, W/O To Patio, Granite Counter |
| Breakfast Main | 3.00 x 3.40 | Crown Moulding, Pot Lights, California Shutters |
| Master 2nd | 4.45 x 5.90 | Parquet Floor, 4 Pc Ensuite, W/I Closet |
| 2nd Br 2nd | 3.55 x 4.95 | Parquet Floor, Vaulted Ceiling, Double Closet |
| 3rd Br 2nd | 3.10 x 3.16 | Parquet Floor, Double Closet, California Shutters |
| 4th Br 2nd | 2.87 x 3.21 | Parquet Floor, Double Closet, California Shutters |
| Kitchen Lower | 3.58 x 8.68 | Ceramic Floor, Eat-In Kitchen, Open Concept |
| Rec Lower | 2.93 x 3.05 | Ceramic Floor, 3 Pc Bath, Window |
| XXXXXXXX | XXX XX, XXXX |
XXXX XXX XXXX |
$XXX,XXX |
| XXX XX, XXXX |
XXXXXX XXX XXXX |
$XXX,XXX |
| XXXXXXXX XXXX | XXX XX, XXXX | $925,000 XXX XXXX |
| XXXXXXXX XXXXXX | XXX XX, XXXX | $869,900 XXX XXXX |

Holy Family School
Elementary: CatholicEllwood Memorial Public School
Elementary: PublicJames Bolton Public School
Elementary: PublicAllan Drive Middle School
Elementary: PublicSt Nicholas Elementary School
Elementary: CatholicSt. John Paul II Catholic Elementary School
Elementary: CatholicRobert F Hall Catholic Secondary School
Secondary: CatholicHumberview Secondary School
Secondary: PublicSt. Michael Catholic Secondary School
Secondary: CatholicSandalwood Heights Secondary School
Secondary: PublicCardinal Ambrozic Catholic Secondary School
Secondary: CatholicMayfield Secondary School
Secondary: Public- 4 bath
- 4 bed
- 1500 sqft
31 Knoll Haven Circle, Caledon, Ontario • L7E 2V5 • Bolton North



