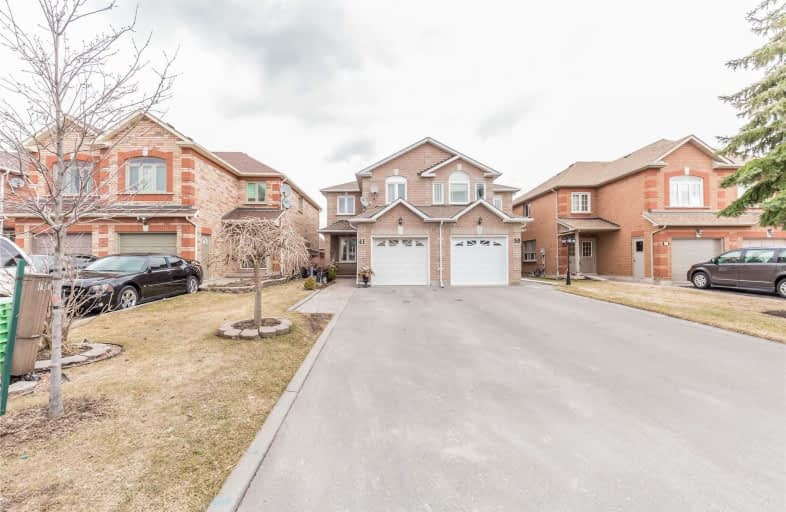
Holy Family School
Elementary: Catholic
0.77 km
Ellwood Memorial Public School
Elementary: Public
0.91 km
St John the Baptist Elementary School
Elementary: Catholic
0.91 km
James Bolton Public School
Elementary: Public
2.07 km
Allan Drive Middle School
Elementary: Public
0.15 km
St. John Paul II Catholic Elementary School
Elementary: Catholic
2.64 km
Humberview Secondary School
Secondary: Public
1.91 km
St. Michael Catholic Secondary School
Secondary: Catholic
3.27 km
Sandalwood Heights Secondary School
Secondary: Public
12.64 km
Cardinal Ambrozic Catholic Secondary School
Secondary: Catholic
10.41 km
Mayfield Secondary School
Secondary: Public
12.62 km
Castlebrooke SS Secondary School
Secondary: Public
10.91 km




